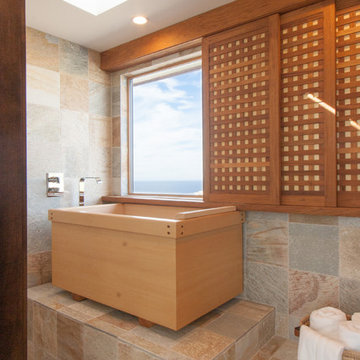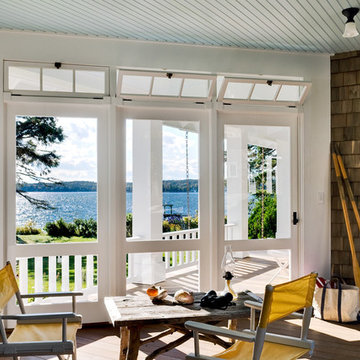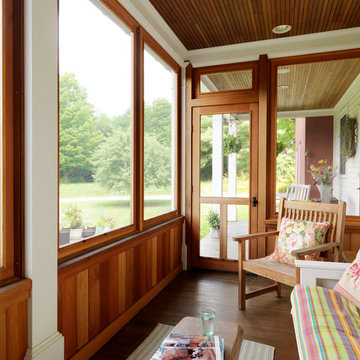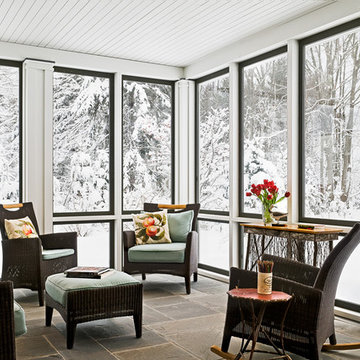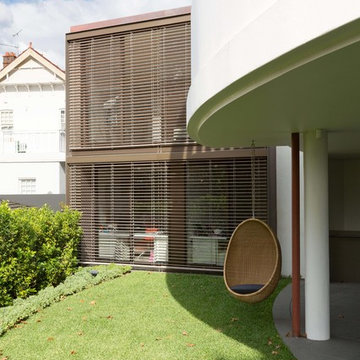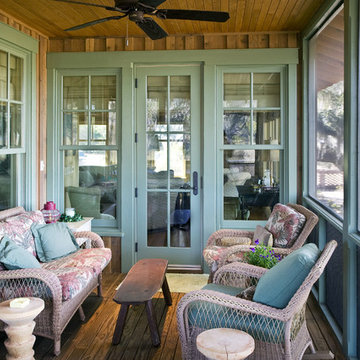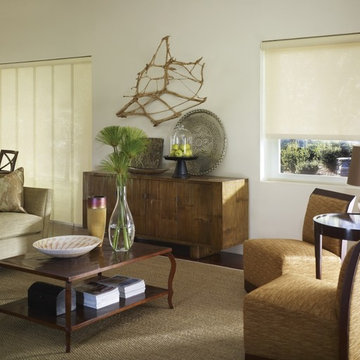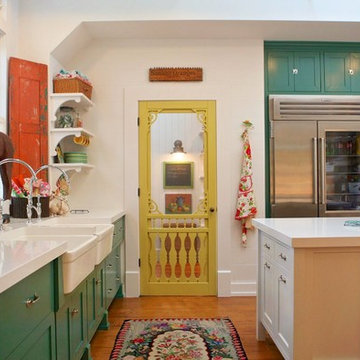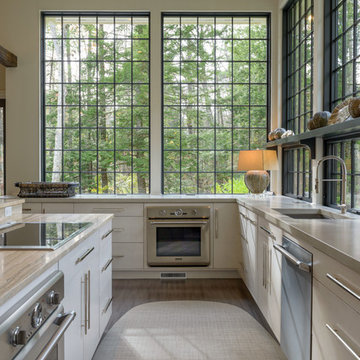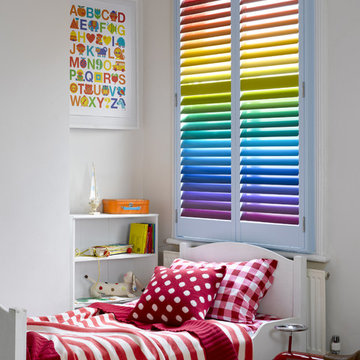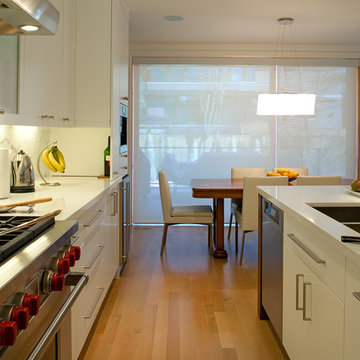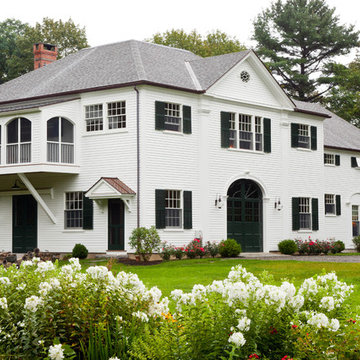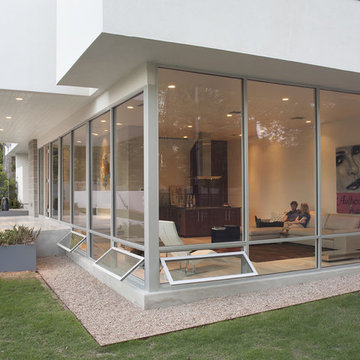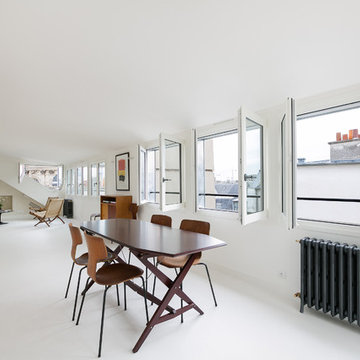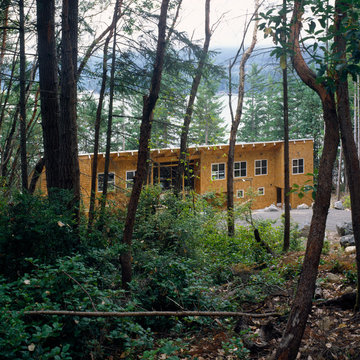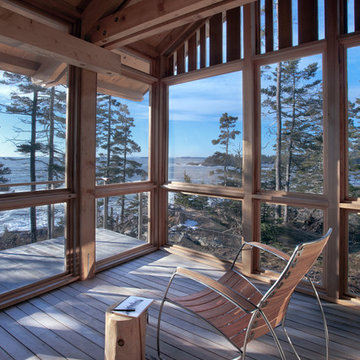Window Screen Designs & Ideas
Find the right local pro for your project
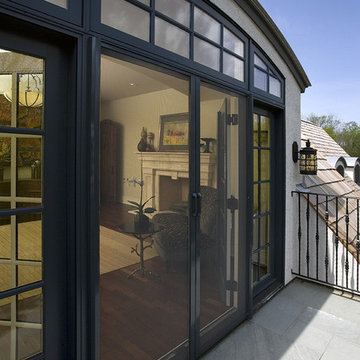
Located at Tarns of the Moor, Bannockburn, Illinois, the Scottish Manor is a concept home by Orren Pickell Designers & Builders (OPDB).
The builders needed to find screen solutions for several sets of doors throughout the house that would provide insect protection while blending with the unique design of the home.
It was important for OPDB’s design team to specify a solution that would be suitable for several double-French doors throughout the building. The luxurious interior style and finishes dictated the selection of screens that would retract out of sight and not stand out on the door frames. All installed screens were specified in custom colors to blend into the window clad color in order to avoid distracting from the overall aesthetics and old world theme of the home.
Products used: Phantom Professional Series Double-French and single retractable door screens
Installed by Phantom Authorized Distributor: Interior Tectonics, LLC
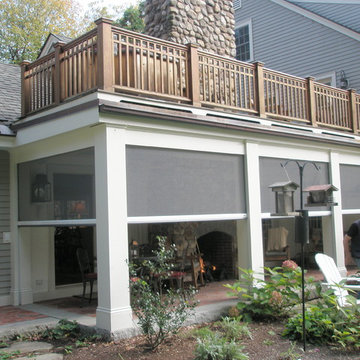
Built in 1950 as an exact replica of a 1780s Sea Captain’s home, this New England heritage style house is a unique blend of modern conveniences and 18th century ambiance.
The homeowners needed a screen solution for their porch that would provide insect protection, allow them to preserve the clear view of their yard, and not take away from the traditional features or elegance of the porch.
The porch’s classic style and authentic materials dictated that the chosen screens must retract completely out of sight when not in use. The homeowners selected Executive Screens for their ease of use and worry-free maintenance. When not in use, the screens are completely retracted and when needed, lowered at the touch of a button on a remote control or a control pad located near the door. When winter arrives, the screens are safely stored in their housings until they are needed the following spring.
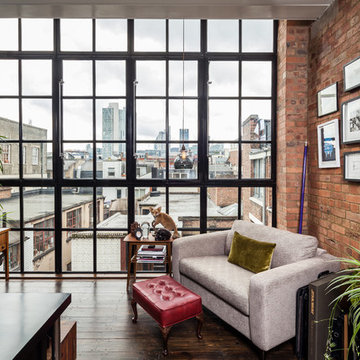
An extension to one of the last original warehouse buildings remaining in East London.
The existing building was a three-storey warehouse building, previously used as art gallery with live/work accommodation. The extension is set back from the front slightly to create a new balcony to the artist’s studio, and set flush to the rear of the office space creating a dramatic full-height, full-width glazed elevation taking in the breathtaking views of the City.
Although the existing building is not listed, it is situated in a Conservation Area so it was crucial to work closely with the Conservation Department to develop a sensitive approach to the aesthetic of the architecture and materiality of the external appearance. The chosen materials palette was purposefully simple, high quality, and complementary to the surrounding architecture, featuring a full height “Crittall” style steel window screen to the rear as well as a brick and slate front facade facing the square.
Client: Private
Location: East London
Status: Completed
Photography: Simon Maxwell
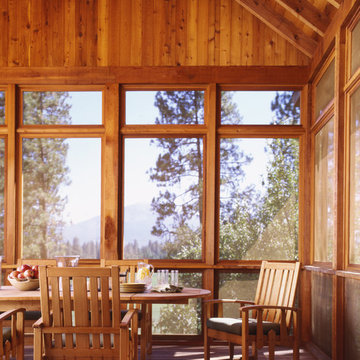
Interior Design by Tucker & Marks: http://www.tuckerandmarks.com/
Photograph by Matthew Millman
Window Screen Designs & Ideas
5
