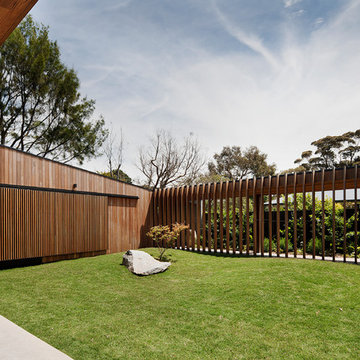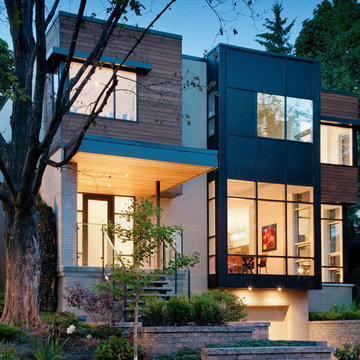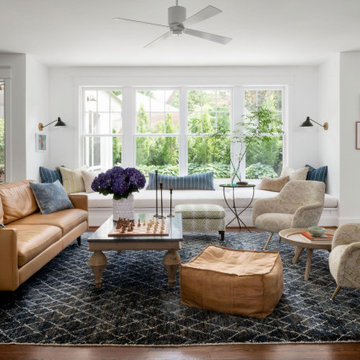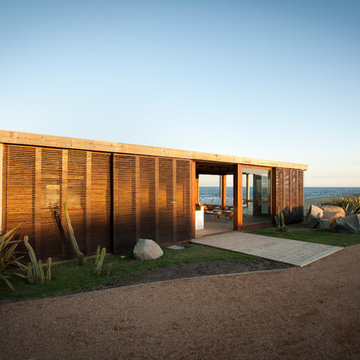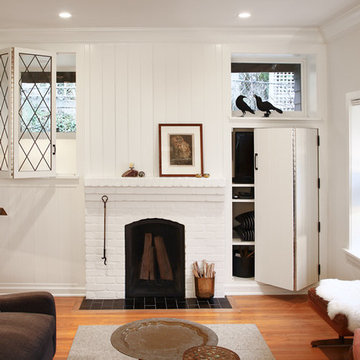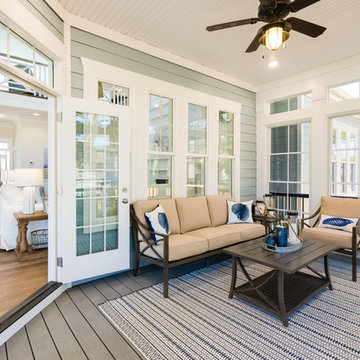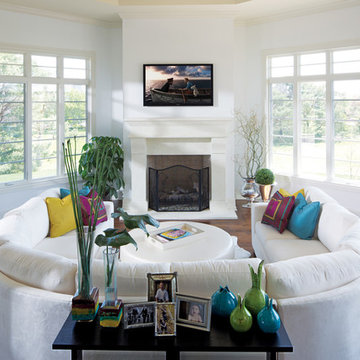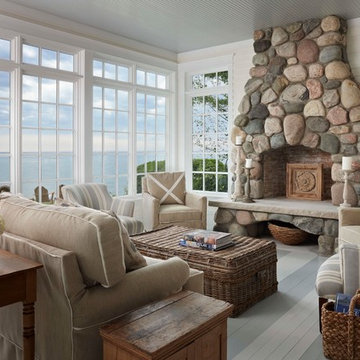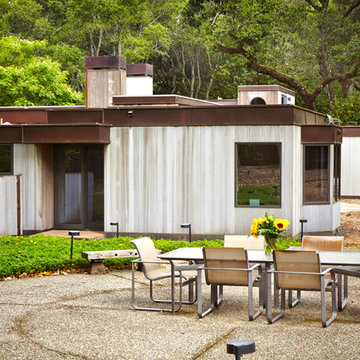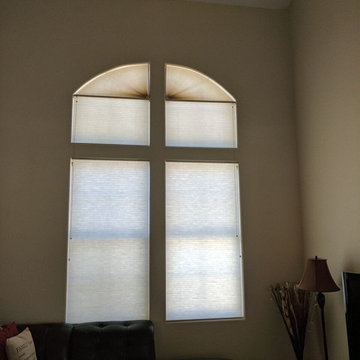Window Screen Designs & Ideas
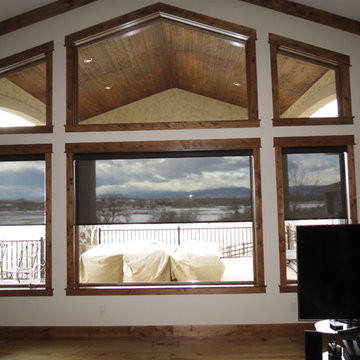
Great choice for Colorado homes with a view they want to preserve while controlling too much light and glare. Hunter Douglas motorized screen shades with 3% openness factor.
Find the right local pro for your project
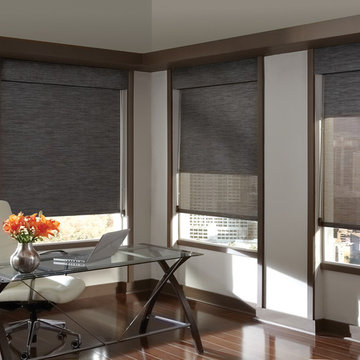
Dual Roller Shades feature two shades in one unit, each with its own independent operation.
Create custom Designer Roller and Designer Screen shades from a vast selection of beautiful fabrics in a variety of colors, textures, designs and opacities. Our superior lifting systems offer simple functionality at a great price.
Twin Cities Quality Window Treatments
Best of Houzz 2016
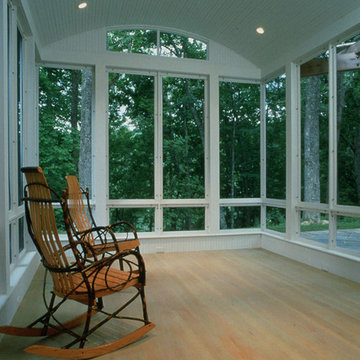
Designed to sit on a flat Plateau overlooking the Connecticut River, this two story house takes full advantage of the sweeping view while its minimized scale decreases the impact on the natural wooded surrounding. There is also a great distinction between the public and private areas in the residence. The house turn its back to the public or front entry by allowing few windows or view to that side. The Garage and master suite anchor the front of the house further shielding the private living areas from public access. By contrast, the private or rear side opens up greatly with multiple windows and an outdoor seating area.

SeaThru is a new, waterfront, modern home. SeaThru was inspired by the mid-century modern homes from our area, known as the Sarasota School of Architecture.
This homes designed to offer more than the standard, ubiquitous rear-yard waterfront outdoor space. A central courtyard offer the residents a respite from the heat that accompanies west sun, and creates a gorgeous intermediate view fro guest staying in the semi-attached guest suite, who can actually SEE THROUGH the main living space and enjoy the bay views.
Noble materials such as stone cladding, oak floors, composite wood louver screens and generous amounts of glass lend to a relaxed, warm-contemporary feeling not typically common to these types of homes.
Photos by Ryan Gamma Photography
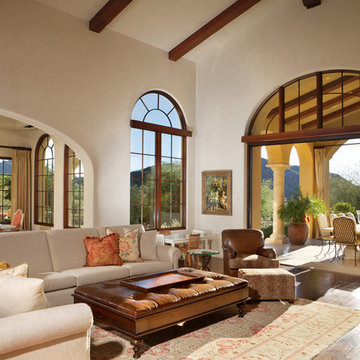
A large, gracious family room with tall windows makes this a wonderful place to hang out with the family. A mixture of light and darker woods on the furniture blends with the light and dark tones of the walls and woodwork. The carved column in the foreground is made of travertine.
Photography by: Werner Segarra
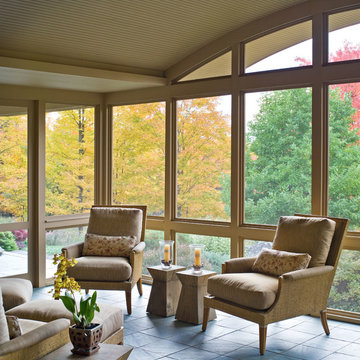
Architect: Sarah Susanka, AIA
Photography: Jim Westphalen
Integration of Prairie-style architecture and Japanese garden. Palette of patterned and textures borrowed from the surroundings. Sequence of places makes a continuous necklace around the home.
Window Screen Designs & Ideas
139
