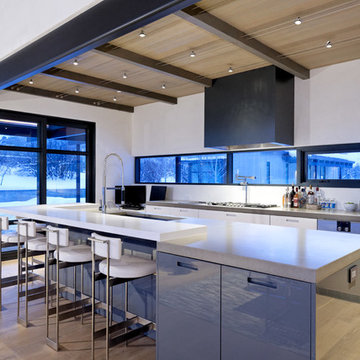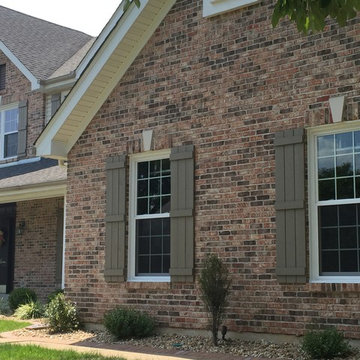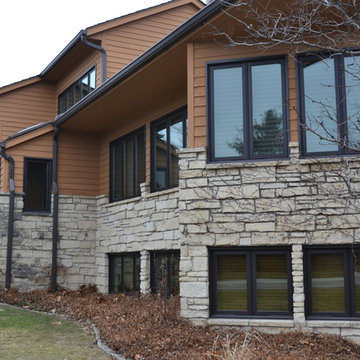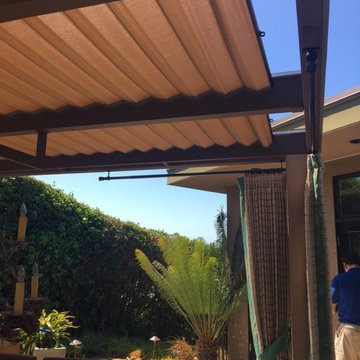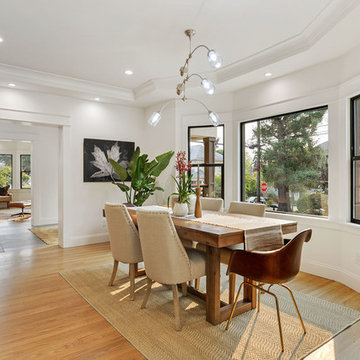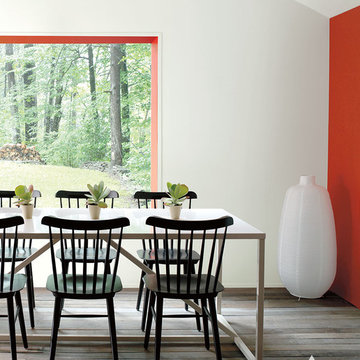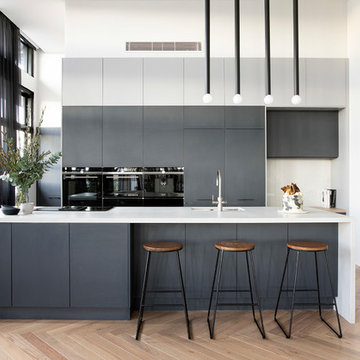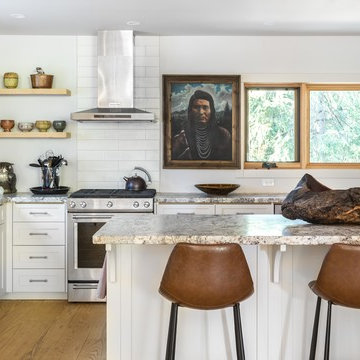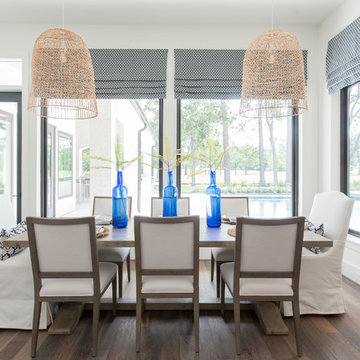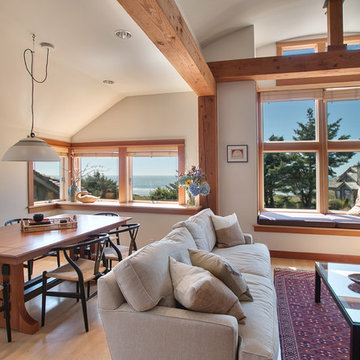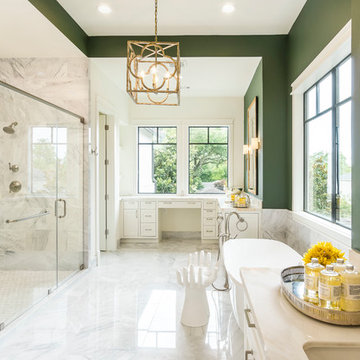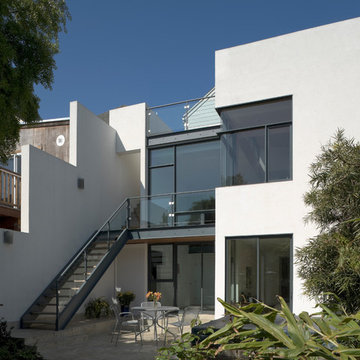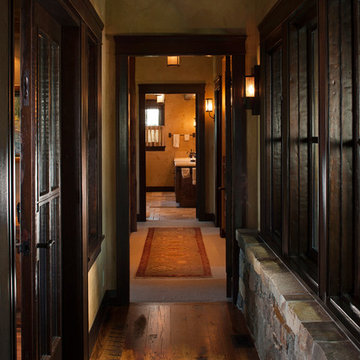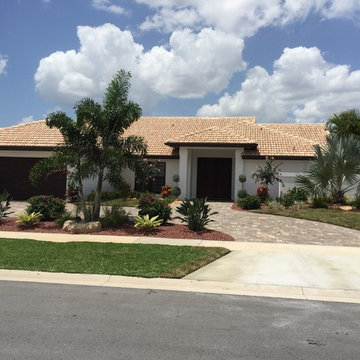Window Frame Designs & Ideas
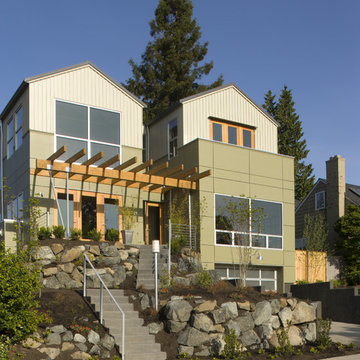
The home's form is broken into two gabled volumes linked by a central stair. The central atrium floods the interior with day light and is the focus of the open spaces of the house. Exterior rain-screen fiber cement panels and board and batten siding further reduce the apparent volume of the house. Front and rear decks and trellises encourage the use of the land around the house.
Find the right local pro for your project
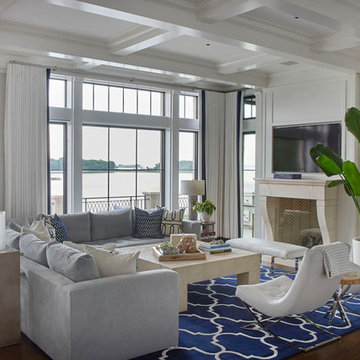
Austin Patterson Disston Architects and Hobbs, Inc. Builder featuring our steel windows and doors.
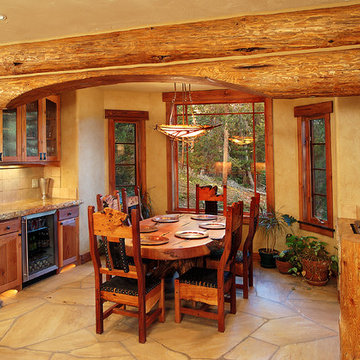
Arch cut in header log acts to define the separation between the kitchen and dining area.
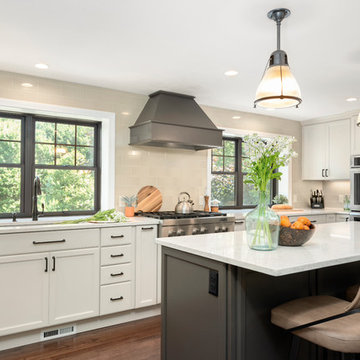
black hardware, black window frames, bronze windows, dark island, island seating, leather bar stools, neutral tones, off-white cabinets, oil rubbed bronze, quartz counters, two tone kitchen, warm tones, wood hood
Window Frame Designs & Ideas
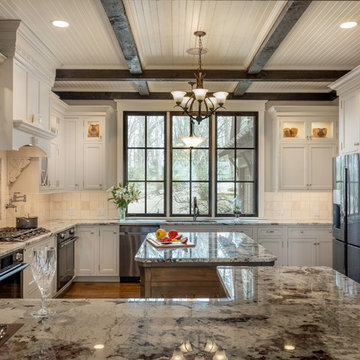
Rutt Ruskin design by Brodie Smith at Packard Cabinetry of Hendersonville.
55

