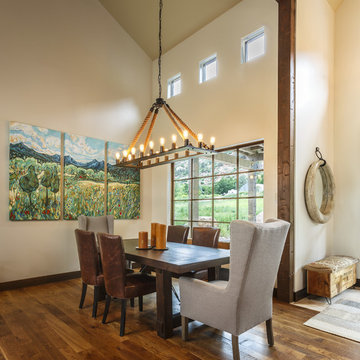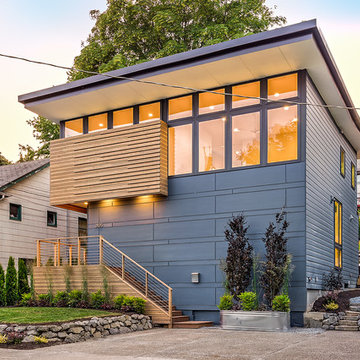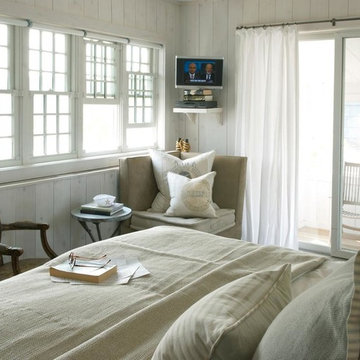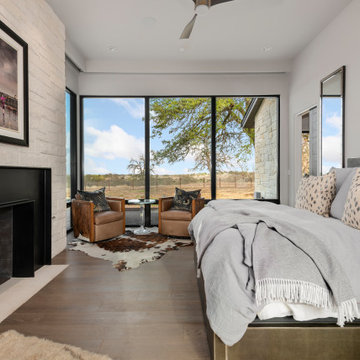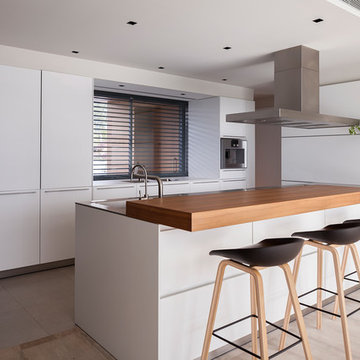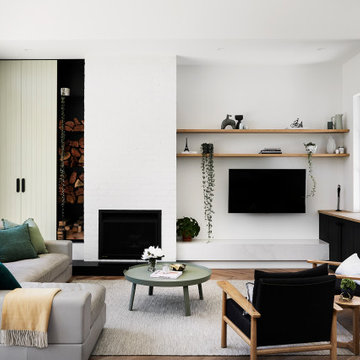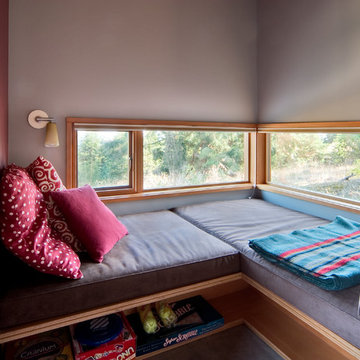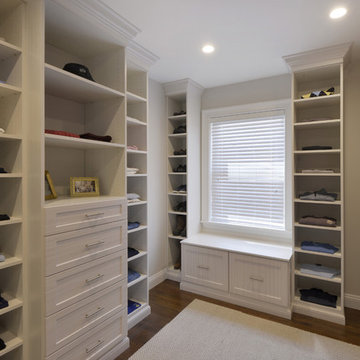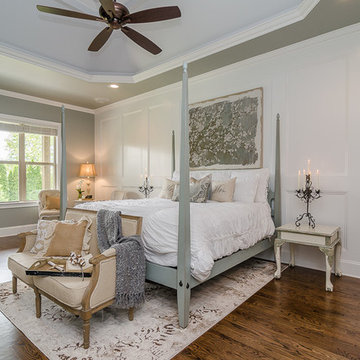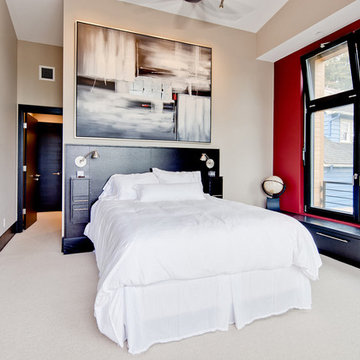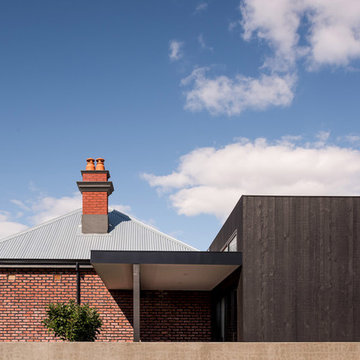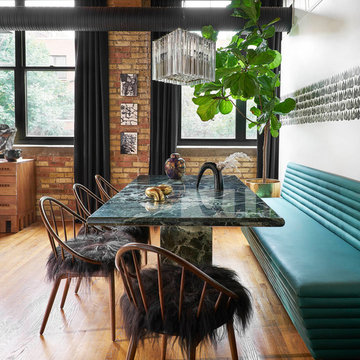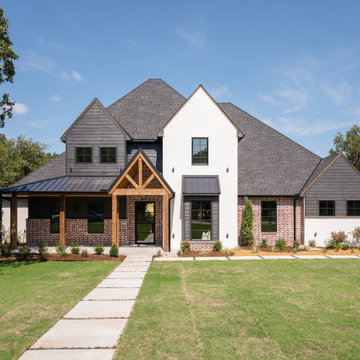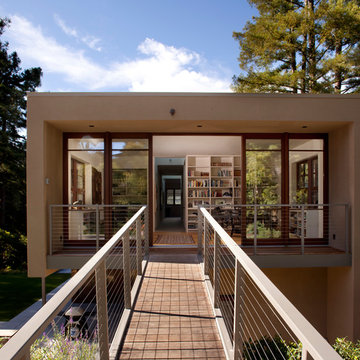Window Frame Designs & Ideas
Find the right local pro for your project
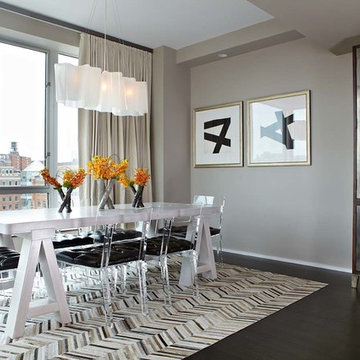
Interior Design by Beth Cannon, drapery fabrication Julie Thome Draperies Inc.
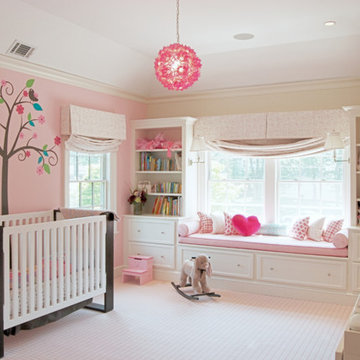
Sweet nursery with many shades of pinks and cream. The inspiration for the wall decal came from the client's existing crib. Pops of hot pink in the pillows, decal and chandelier keep the room fun!
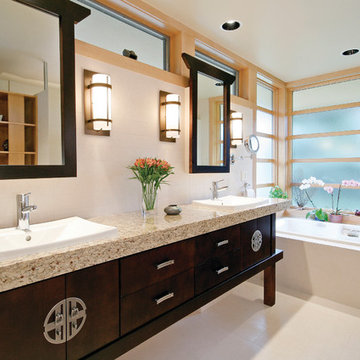
Architecture: Genesis Architecture.
Material selections: Blue Hot Design.
Photo: Peter Wells.
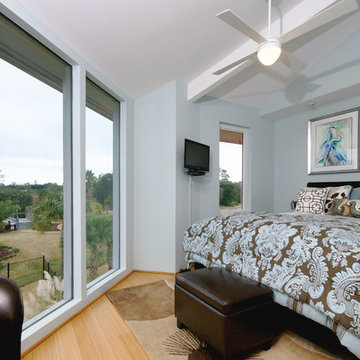
A second bedroom offers many comforts and views for visiting guests and relatives.
Visit http://www.topsiderhomes.com/guest-houses-and-studios.php for more information on Topsider’s guest homes, studios and pool houses.
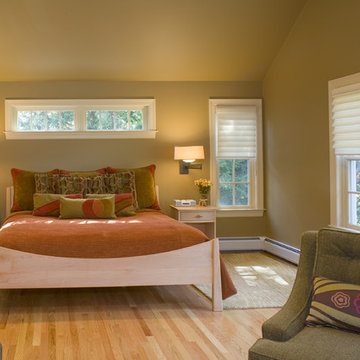
Blond maple furniture, earthy bedding and sage walls make this modern bedroom warm and inviting.
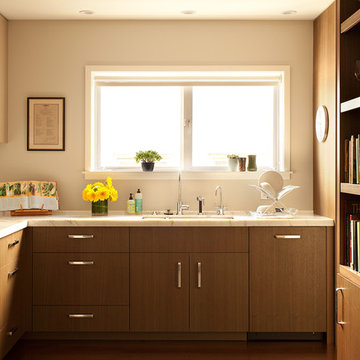
A complete interior remodel of a top floor unit in a stately Pacific Heights building originally constructed in 1925. The remodel included the construction of a new elevated roof deck with a custom spiral staircase and “penthouse” connecting the unit to the outdoor space. The unit has two bedrooms, a den, two baths, a powder room, an updated living and dining area and a new open kitchen. The design highlights the dramatic views to the San Francisco Bay and the Golden Gate Bridge to the north, the views west to the Pacific Ocean and the City to the south. Finishes include custom stained wood paneling and doors throughout, engineered mahogany flooring with matching mahogany spiral stair treads. The roof deck is finished with a lava stone and ipe deck and paneling, frameless glass guardrails, a gas fire pit, irrigated planters, an artificial turf dog park and a solar heated cedar hot tub.
Photos by Mariko Reed
Architect: Gregg DeMeza
Interior designer: Jennifer Kesteloot
Window Frame Designs & Ideas
163
