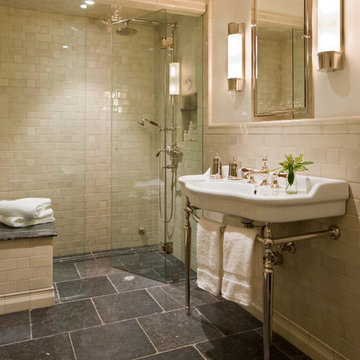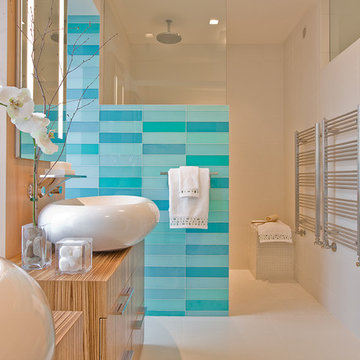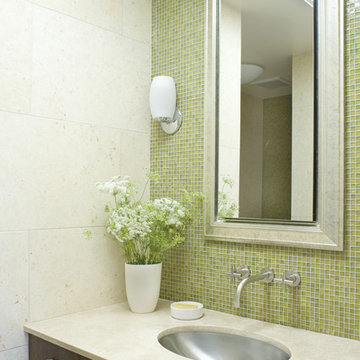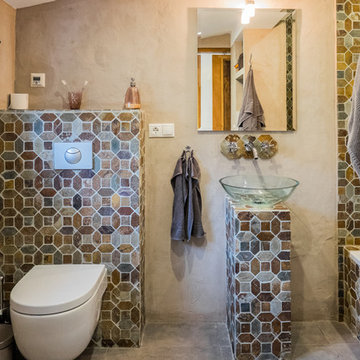Wash Basin Tile Designs & Ideas
Find the right local pro for your project
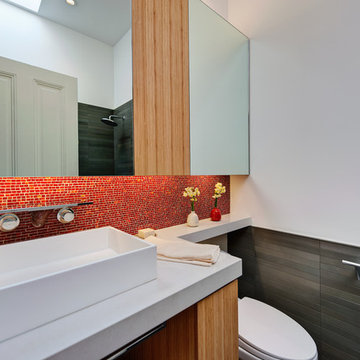
This tight spaced bath room was made to feel larger through the use of up and down light in a cove in the mirrored wall hung medicine cabinet and through a frameless glass shower enclosure. Space under the sink serves as towel storage and multi level roll out shelf provides additional storage near the sink.
Photo: Bay Area VR - Eli Poblitz
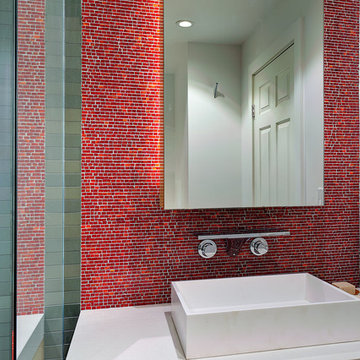
Red glass mosaic backsplash lit up by the recessed LED lighting at the sides of the medicine cabinet/mirror.
Photo: Bay Area VR - Eli Poblitz

The soft green opalescent tile in the shower and on the floor creates a subtle tactile geometry, in harmony with the matte white paint used on the wall and ceiling; semi gloss is used on the trim for additional subtle contrast. The sink has clean simple lines while providing much-needed accessible storage space. A clear frameless shower enclosure allows unobstructed views of the space.

Renovation and expansion of a 1930s-era classic. Buying an old house can be daunting. But with careful planning and some creative thinking, phasing the improvements helped this family realize their dreams over time. The original International Style house was built in 1934 and had been largely untouched except for a small sunroom addition. Phase 1 construction involved opening up the interior and refurbishing all of the finishes. Phase 2 included a sunroom/master bedroom extension, renovation of an upstairs bath, a complete overhaul of the landscape and the addition of a swimming pool and terrace. And thirteen years after the owners purchased the home, Phase 3 saw the addition of a completely private master bedroom & closet, an entry vestibule and powder room, and a new covered porch.
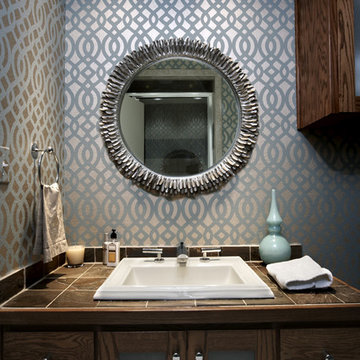
design by Pulp Design Studios | http://pulpdesignstudios.com/
photo by Kevin Dotolo | http://kevindotolo.com/
Wash Basin Tile Designs & Ideas

Laundry. Undercoutner laundry. corian. Laundry Room. Bay window. Buil-in bench. Window seat. Jack & Jill Bath. Pass through bath. Bedroom. Green. Pink. Yellow. Wallpaper. Romantic. Vintage. Restoration. Marble. Jakarta Pink Marble. subway Tile. Wainscot. Grab Bar. Framless shower enclosure. Edwardian. Edwardian Faucet. Rohl. Shower basket. Pedestal sink. Shower Pan. Onyx tile. Medicine cabinet. Fireplace. Window treatments. Gas insert fireplace. Plaster.
Photography by Scott Hargis
1

