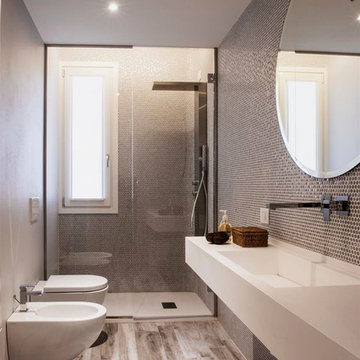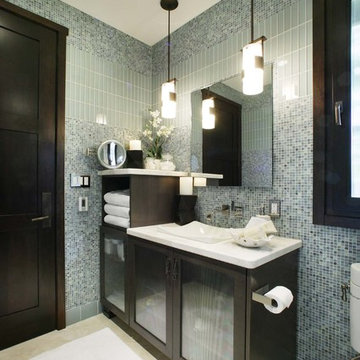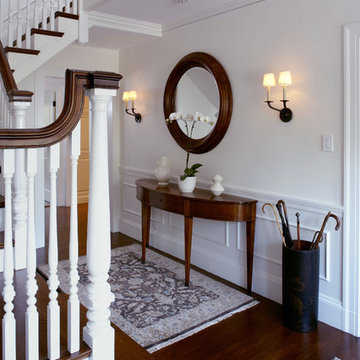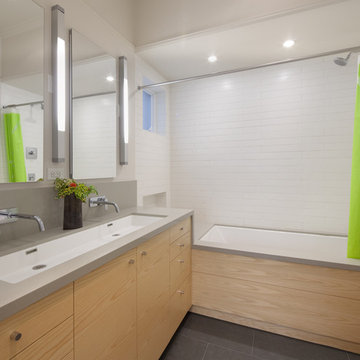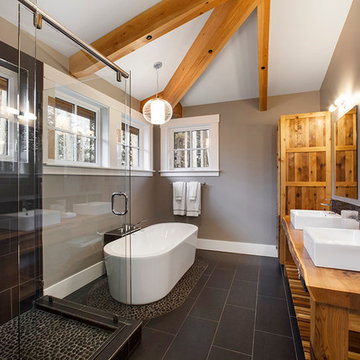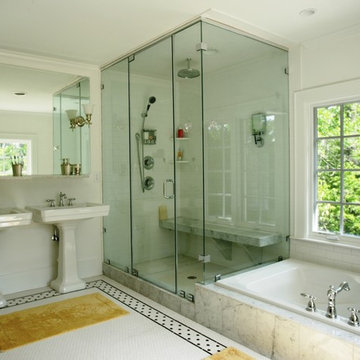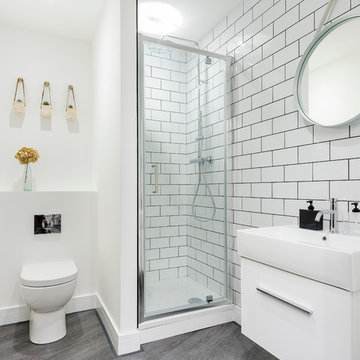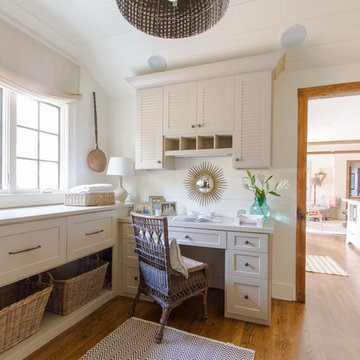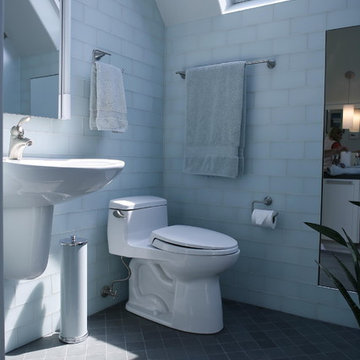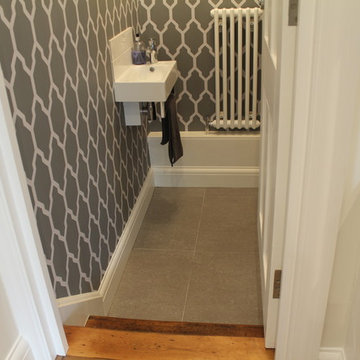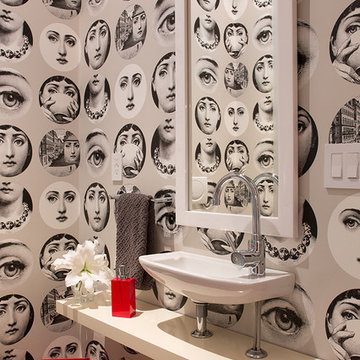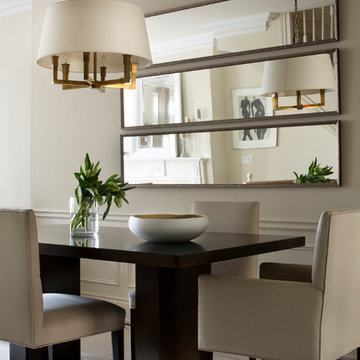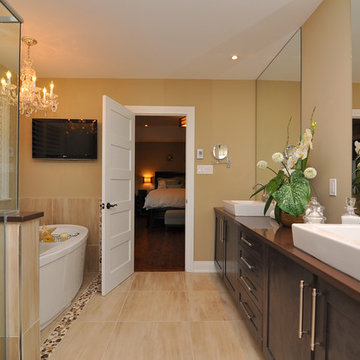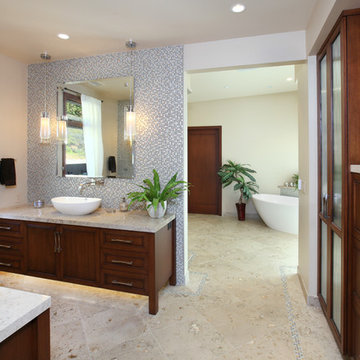Wash Basin Mirror Designs & Ideas
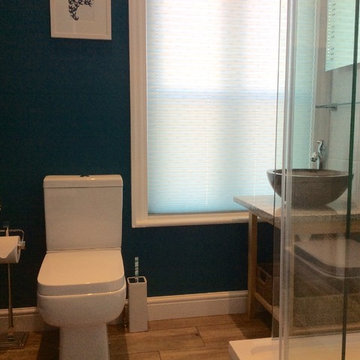
Very compact room 180 x 180 (6' x 6') but by using space saving toilet, open mounted countertop marble wash basin with stylish tall tap complimented by wicker baskets for storage and walk-in shower made a small bathroom feel much more spacious.
Find the right local pro for your project
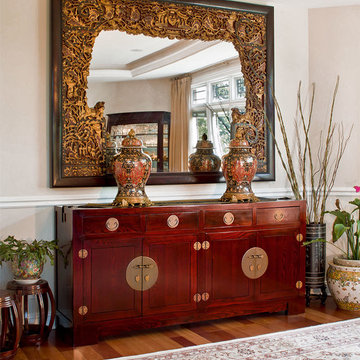
The frame of the mirror was appropriated from an antique Chinese bed frame. Together with the classic Ming style elm wood cabinet, they echo a fine tradition of Asian furniture and art.
Photo by: Ralph Crescenzo
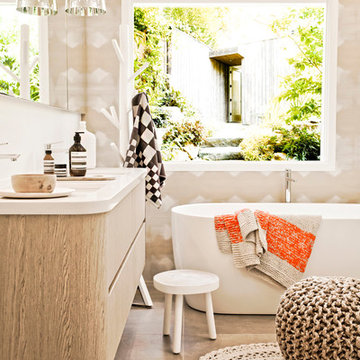
GIA Bathrooms & Kitchens
Design // Build // Manage
Call us now for a free in-home consultation
1300 442 736
www.giabathrooms.com.au
www.giarenovations.com.au
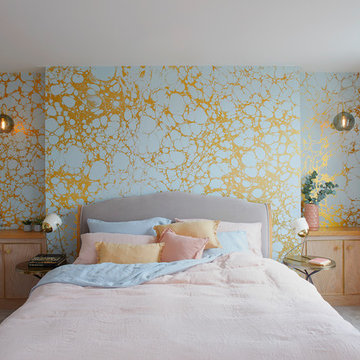
“Milne’s meticulous eye for detail elevated this master suite to a finely-tuned alchemy of balanced design. It shows that you can use dark and dramatic pieces from our carbon fibre collection and still achieve the restful bathroom sanctuary that is at the top of clients’ wish lists.”
Miles Hartwell, Co-founder, Splinter Works Ltd
When collaborations work they are greater than the sum of their parts, and this was certainly the case in this project. I was able to respond to Splinter Works’ designs by weaving in natural materials, that perhaps weren’t the obvious choice, but they ground the high-tech materials and soften the look.
It was important to achieve a dialog between the bedroom and bathroom areas, so the graphic black curved lines of the bathroom fittings were countered by soft pink calamine and brushed gold accents.
We introduced subtle repetitions of form through the circular black mirrors, and the black tub filler. For the first time Splinter Works created a special finish for the Hammock bath and basins, a lacquered matte black surface. The suffused light that reflects off the unpolished surface lends to the serene air of warmth and tranquility.
Walking through to the master bedroom, bespoke Splinter Works doors slide open with bespoke handles that were etched to echo the shapes in the striking marbleised wallpaper above the bed.
In the bedroom, specially commissioned furniture makes the best use of space with recessed cabinets around the bed and a wardrobe that banks the wall to provide as much storage as possible. For the woodwork, a light oak was chosen with a wash of pink calamine, with bespoke sculptural handles hand-made in brass. The myriad considered details culminate in a delicate and restful space.
PHOTOGRAPHY BY CARMEL KING
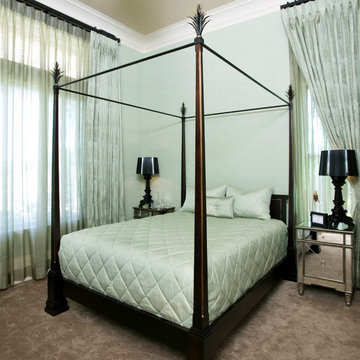
Please visit my website directly by copying and pasting this link directly into your browser: http://www.berensinteriors.com/ to learn more about this project and how we may work together!
Marvelous guest bedroom with grand four poster bed and striking sage green walls. Robert Naik Photography.
Wash Basin Mirror Designs & Ideas
83
