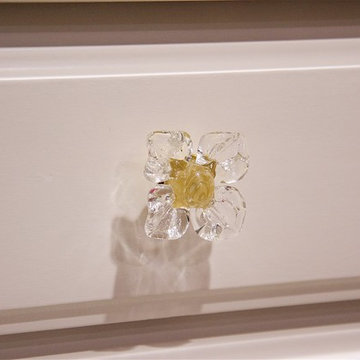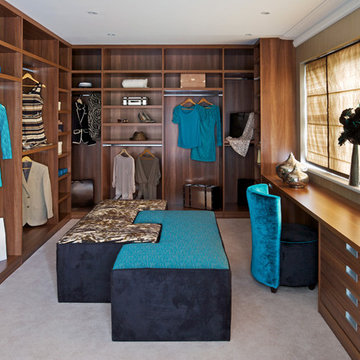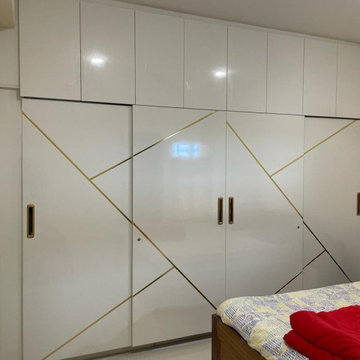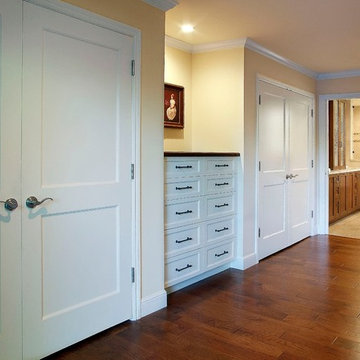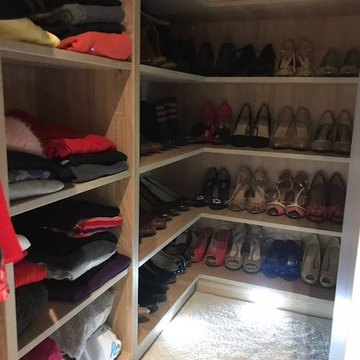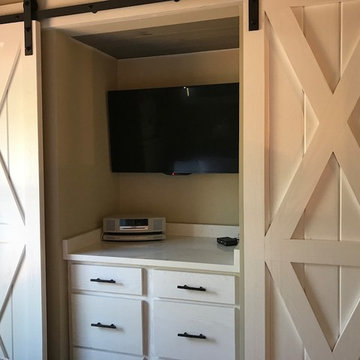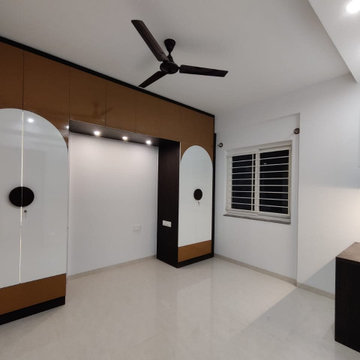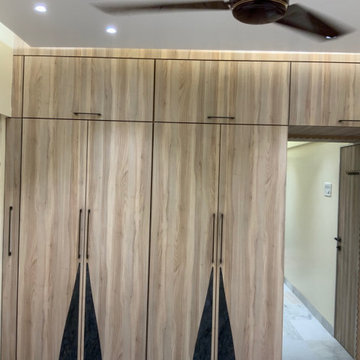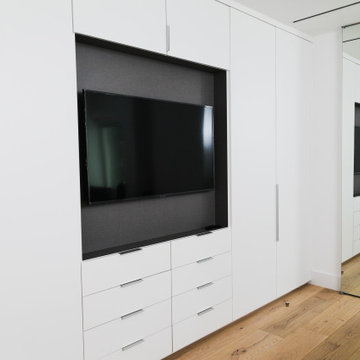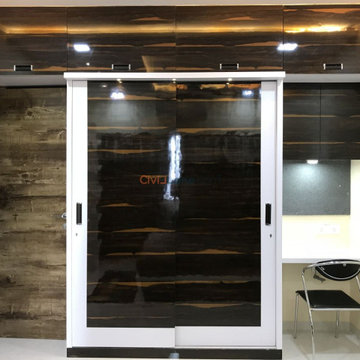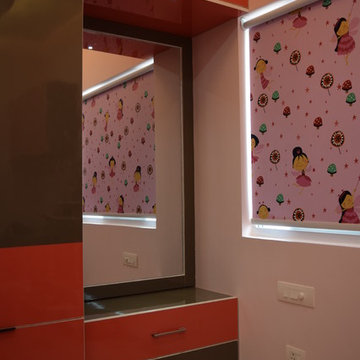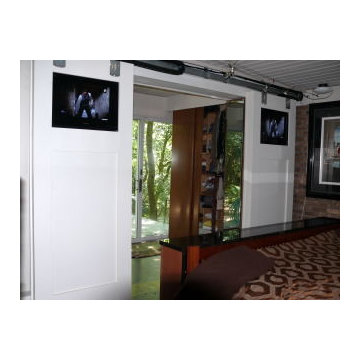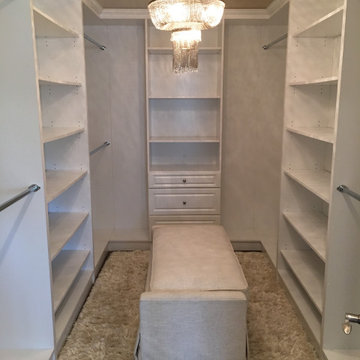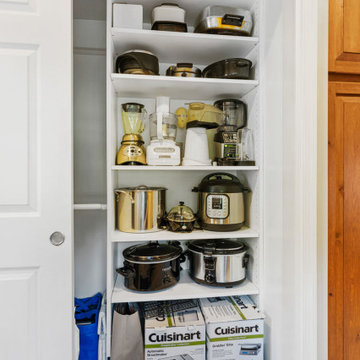Wardrobe with TV Designs & Ideas
Sort by:Relevance
1141 - 1160 of 1,336 photos
Item 1 of 2
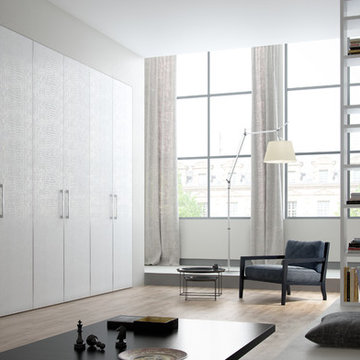
Modern Aluminium sliding doors with 5mm or 10mm visual external frame.
Minimalist look, pretty much frameless sliding doors.
Contemporary design and sleek and stylish sliding doors and wardrobes.
For more information about our products and services please call us on 02070961860 or visit www.kleiderhaus.co.uk
Find the right local pro for your project
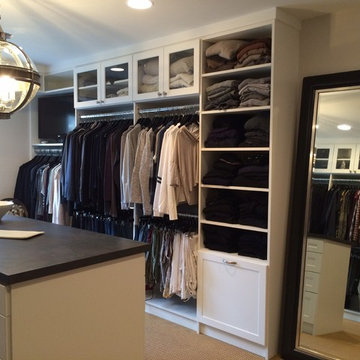
Contemporary walk in closet with all the amenities...huge island, TV, and beautiful mirror make this a space you love to hang out in!
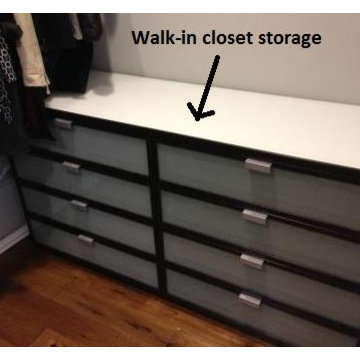
This Houston bathroom remodel has it all - from its contemporary, en suite design to its Carrara marble to its luxury spa shower and his-and-her closets!
It's just one example of Outdoor Homescapes of Houston's bathroom remodeling projects - known for their meticulous attention to beauty and perfection.
Like what you see and want your own Houston bathroom remodeled? Just contact us!
Check out the images for more project shots and details.
"You'll notice a lot of differences between the original renderings and the final project," notes Wayne Franks, owner of Outdoor Homescapes of Houston. "That's why our realistic, detailed 3D graphic renderings and virtual video tours are so useful to clients who can't visualize the end result in their heads. With us, they can preview the project from every angle and make sure they get exactly what they want."
Check out the new, 10-foot-long by 4-feet-deep closet for her. It was built along the wall of the new addition, as you can see in the 3D graphic created for the client below.
The first door on the left leads to this closet. The next two doors down lead to the original, 6-foot-long by 4-feet-long by 4-feet-deep closet shared by the couple, but now reserved for him.
As you can see in the graphic, a small, private commode was added onto the back of the new shower. Recessed lighting was also added for more ambient light, along with brushed nickel lighting fixtures.
The closeup of the new shower and dressing suite, meanwhile, shows the black-and-grey border and accents in the shower. The border and accents are a stone-and-glass tile mix from Floor & Décor. The shower floor - a flat mosaic marble pebble - is also from Floor & Décor.
Also notice the view of the Houston bath remodel, looking toward the back yard from the master bedroom. On the right, after the towel hooks and before the French doors, a flat-screen TV has been added for viewing from the shower and dressing area.
This Houston bathroom remodel sprung out of a bachelor's engagement. The original, 300-square-foot master bathroom - still in the 80s with brass fixtures and wallpaper - desperately needed a redesign that could accommodate his future bride.
So Outdoor Homescapes gutted the original bathroom and doubled the size with a 300-square-foot addition off the back of the house.
Check out the full-on view of the project. (This is where our 3D graphic renderings, which allow clients to preview their project from every angle and make changes, come in handy. As you can see, the client went with white instead of dark-wood vanity cabinets, ditched the glass shower surround and scrapped the second vanity area).
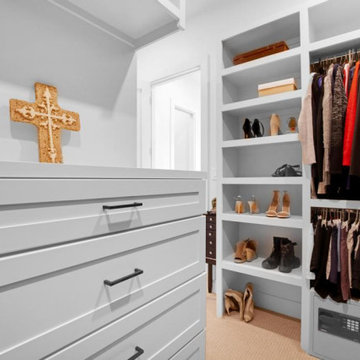
Welcome to Texas Hill Country living at its finest! This stunning almost new modern farmhouse features a one story 5/3 with 2 half bath home with a movie room, and a guesthouse nestled on over 5+ acres in a fenced neighborhood in Lake Travis ISD with lake access!
The home was built in 2021 and was built/designed by the award winning Deville Custom Homes and is the builder's personal home. The home is almost completely wheelchair/ADA accessible, and features a flat lot, an entertaining back yard with a pool for even the youngest of children to enjoy (shallow depths with side walls for the just in case moments), a 30k rainwater collection tank, an inground trampoline, and a partially turfed backyard that meets another sodded acre so the whole group can run barefoot! There is even an inside/outside bathroom that allows those in the pool to quickly run in and out without getting the house wet!
All of the small details have been thought about including Christmas plugs in the soffit, RV outlets, wired for solar and an electric vehicle, entire house is wired with Sonos speakers (even the pool) and 8 cameras with an alarm. This home was designed for the entertaining and discerning buyer who wants their privacy but is conscientious and cautious and likes to feel protected.
Additional details are: completely spray foamed home, large 12x16 metal storage building that matches the house, level 4 drywall, a large Fleetwood back door, most cactus has been eradicated, 12 foot ceilings in main rooms, and an outdoor kitchen with built in grill and wired for a tv. The guest house features two large full size bunkbeds, an open living area, and a half bathroom (just in case you want your friends to visit but not move in)!
Remember to bring your horses and your boat!
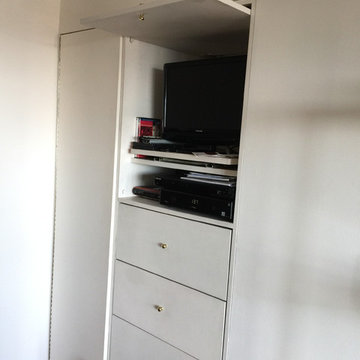
Ugly, poorly built very deep draws and shelves to house a TV the size of a computer screen, because there was a space left from the original coat closet. These were built by the previous owner.
The other door covered up the Utility Closet in the Living Room, however the hollow core door with a cheap hinge from top to bottom was a real eye sore. Probably done by a handyman not an experienced General Contractor.
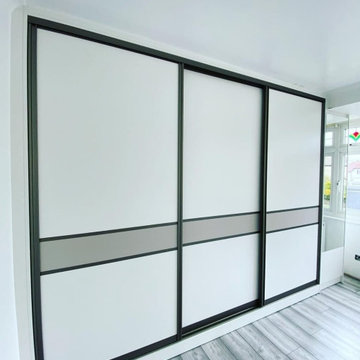
Bespoke sliding wardrobes give you the flexibility to create space for everything you need.
Book Your no-obligation Design Consultation Today With One Of Our Expert Designers.
https://www.metrowardrobes.co.uk/book-free-wardrobe-design-visit/
Call us at 07985355647 or 02034883347 and
speak to our expert designer about your requirements.
Wardrobe with TV Designs & Ideas
58
