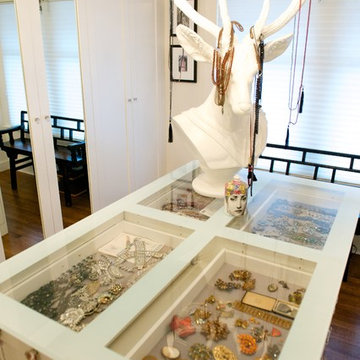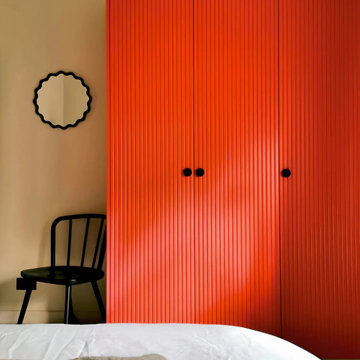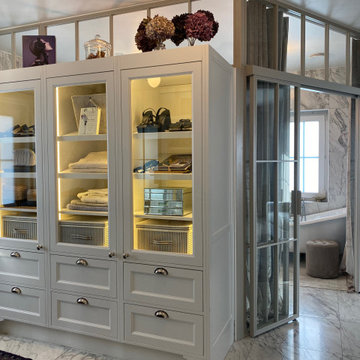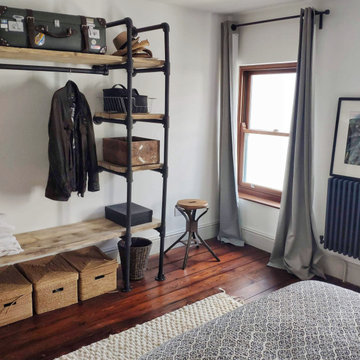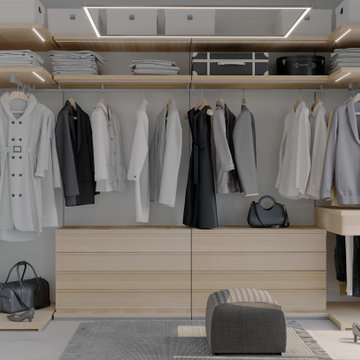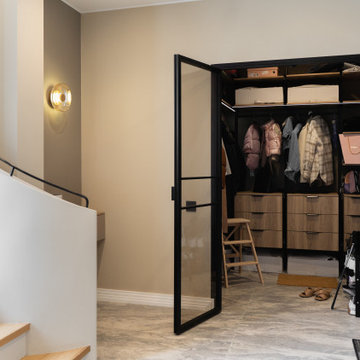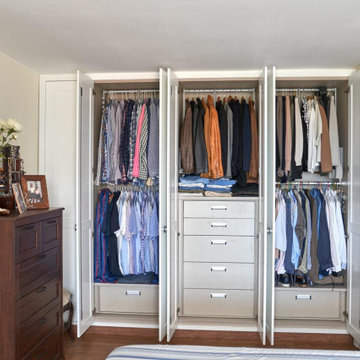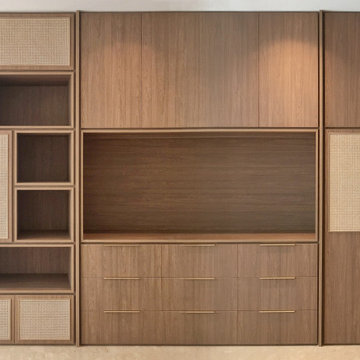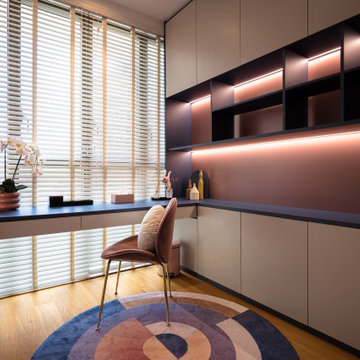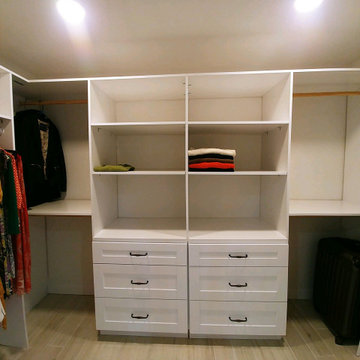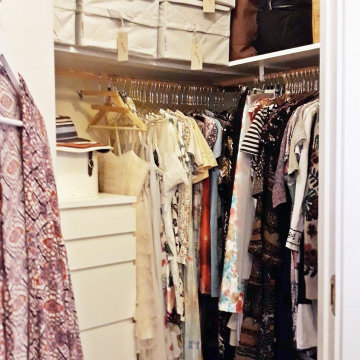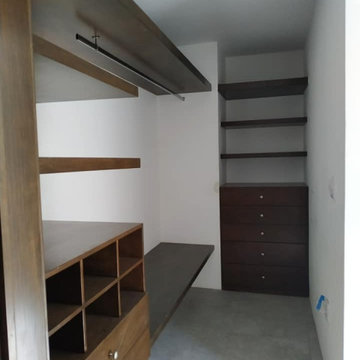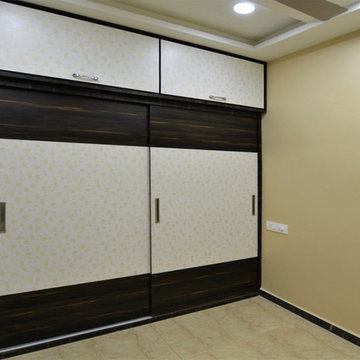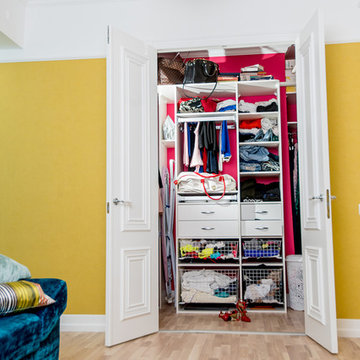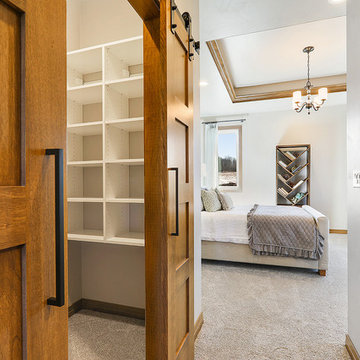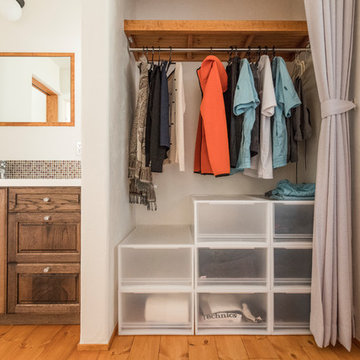2,686 Eclectic Wardrobe Design Ideas
Sort by:Popular Today
1 - 20 of 2,686 photos
Item 1 of 2
Find the right local pro for your project
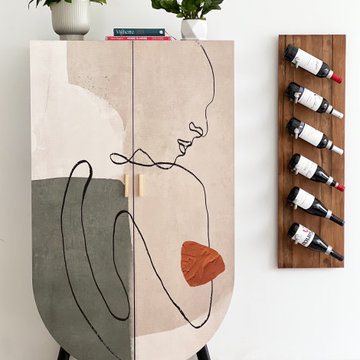
This Tiong Bahru apartment is a true reflection of its owner's personality – ravishing, passionate, and bold. We were tasked with refreshing the space while preserving the client's personal elements, which was at the heart of this project. At the entrance, we welcomed guests with an existing artwork from the client's art collection, creating a striking and unexpected first impression. In the living room, we adorned the wall with an extensive collection of pictures and artworks, creating an interesting focal point that sparks meaningful conversations. This was paired with a low laid-back sofa and a soft pale pink rug, for a comfortable and inviting ambiance. We also incorporated a modern abstract bar cabinet, specifically designed for our client, who loves to entertain and frequently hosts dinners. The owner is delighted with the design creativity displayed in her home and love the use of colour, contrast, pattern and texture that lends a distinctive feel.
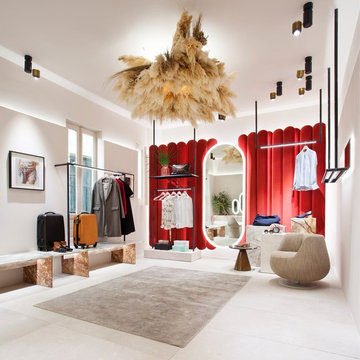
Maravilloso espacio por el Estudio Alegría para LuzCo en la edición de CASADECOR 2018 donde desde Marisa Martos Atelier MJV elaboramos la lámpara de plumas de una calidez y originalidad absoluta
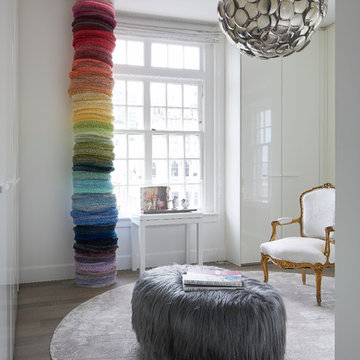
A dressing room to die for! White Poliform closets floor to ceiling.
Photos by:Jonathan Mitchell
2,686 Eclectic Wardrobe Design Ideas
1

