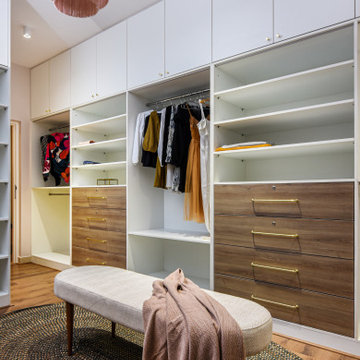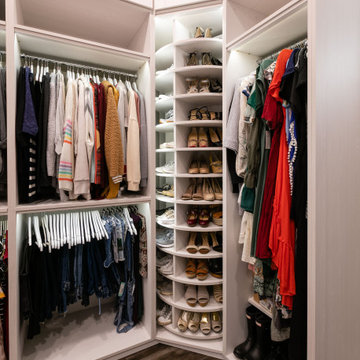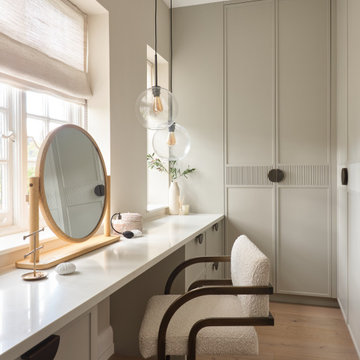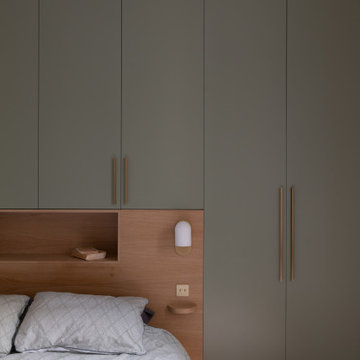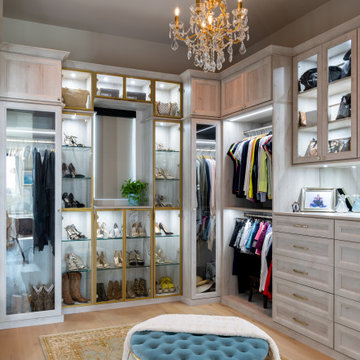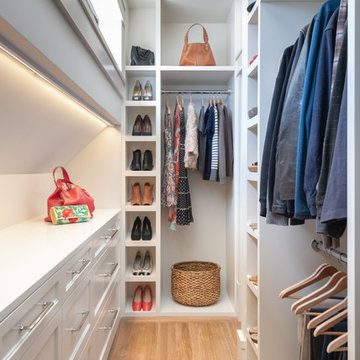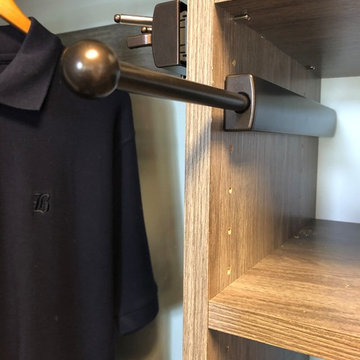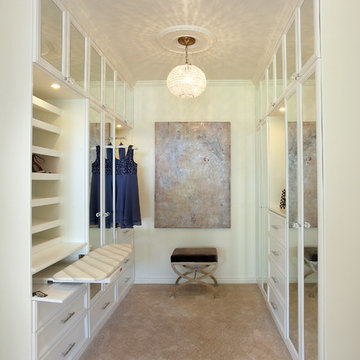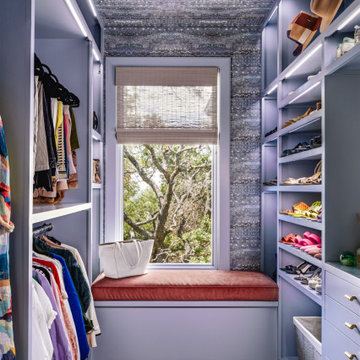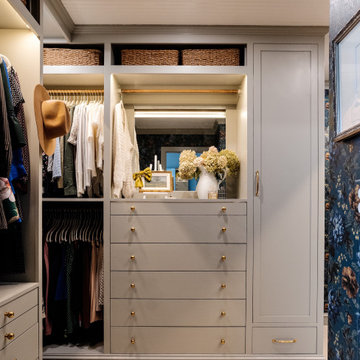23,230 Transitional Wardrobe Design Ideas
Sort by:Popular Today
1 - 20 of 23,230 photos
Item 1 of 2
Find the right local pro for your project

This master walk-in closet was completed in antique white with lots shelving, hanging space and pullout laundry hampers to accompany the washer and dryer incorporated into the space for this busy mom. A large island with raised panel drawer fronts and oil rubbed bronze hardware was designed for laundry time in mind. This picture was taken before the island counter top was installed.

Photo byAngie Seckinger
Small walk-in designed for maximum use of space. Custom accessory storage includes double-decker jewelry drawer with velvet inserts, Maple pull-outs behind door for necklaces & scarves, vanity area with mirror, slanted shoe shelves, valet rods & hooks.
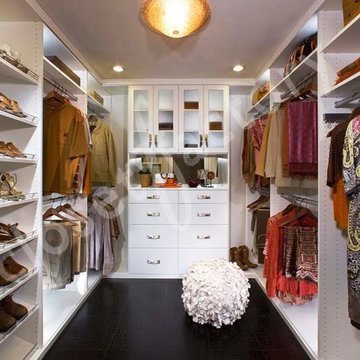
Dressed up white melamine closet with modern brushed handles, rods and toe stop fences. Faces are bullnose RTF. Closet is finished off with melamine finishing moulding top and bottom to utilize the entire space
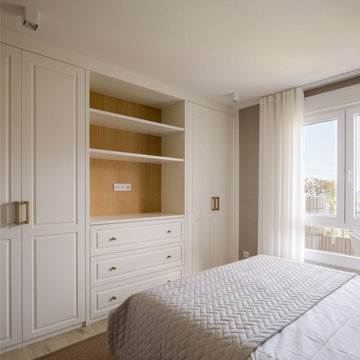
Proyecto, ejecución y dirección de obra y estilismo: Sube Interiorismo
Fotografía: Biderbost Photo
23,230 Transitional Wardrobe Design Ideas
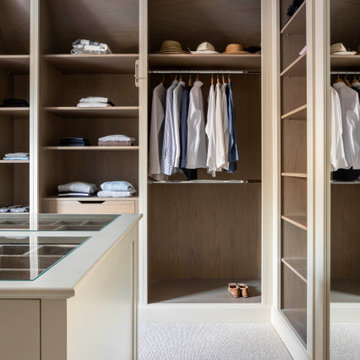
Old Church House underwent an extensive internal renovation and interior makeover that transformed this beautiful but previously rather dark, damp and somewhat tired house into an elegant, light filled home. It’s now bursting with rich, understated textures with occasional pops of colour, with some tasteful modern interventions that highlight the beautiful heritage features of the original building
1
