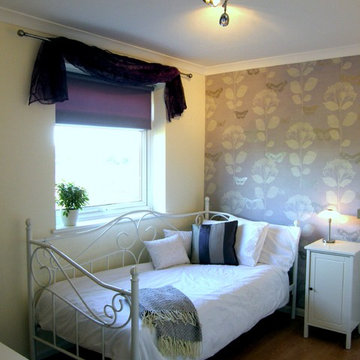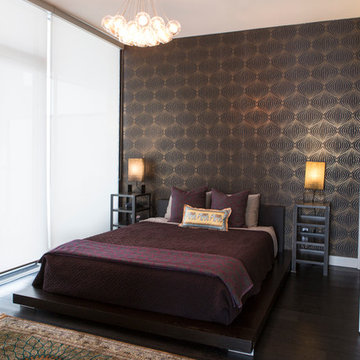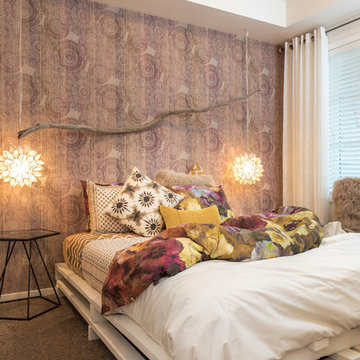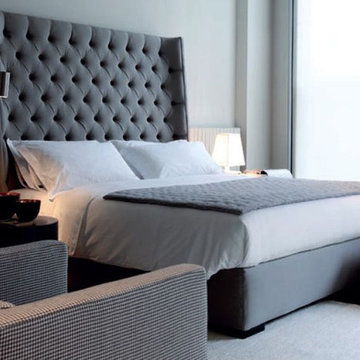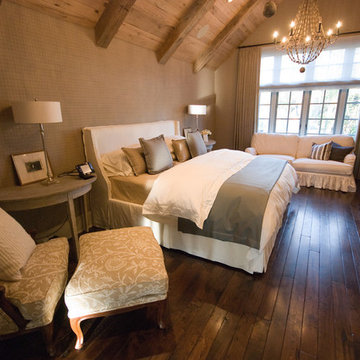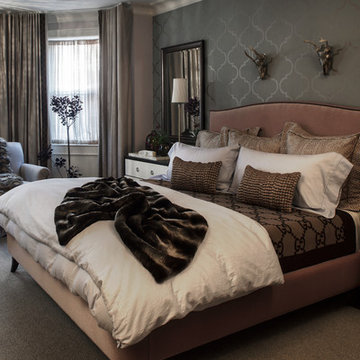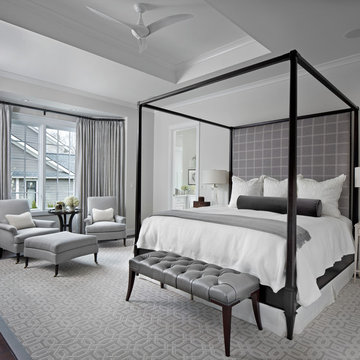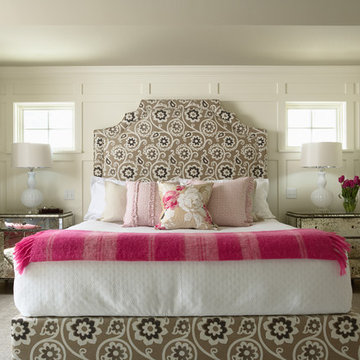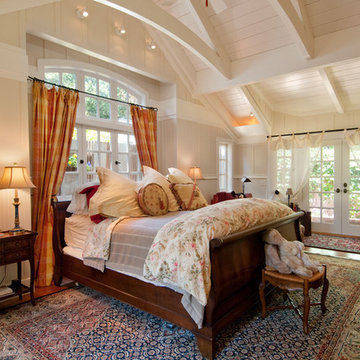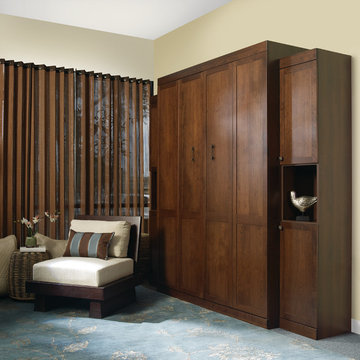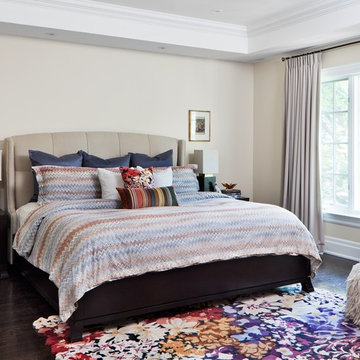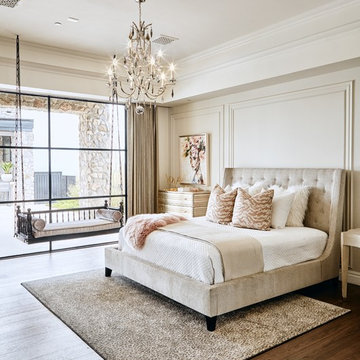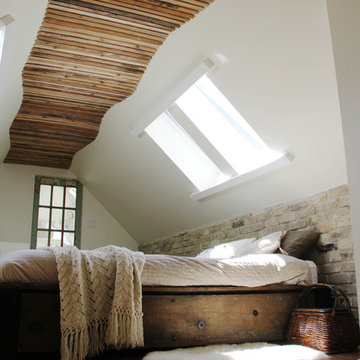Wallpaper Behind Bed Designs & Ideas
Sort by:Relevance
3201 - 3220 of 77,699 photos
Item 1 of 2
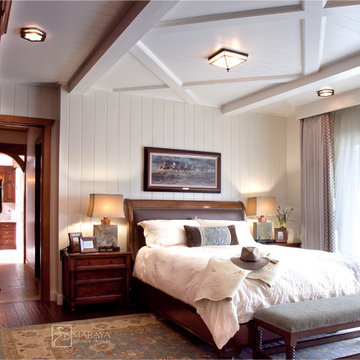
A luxurious rustic ranch home master bedroom. Hand knotted rug, custom made sleigh bed with leather and night stands. Tongue and groove painted planked walls and ceiling.
For this real working horse ranch, Maraya Interior Design remodeled completey an old home in the western style. This home looks original, but is actually a remade 1980's ranch style home. Several large barns on the property, plus arenas and blueberry vines add to old ranch look. With the additions of rock fireplaces, hammered copper, and a rustic kitchen with a blue La Cornue range, this ranch is the perfect location for large family gatherings for the 10 children. Note the 10 eggs over the range! A beautiful ranch bedroom with white painted ceiling, and a master bath with a fireplace and wood freestanding tub. Natural stone tiles throughout, including pebble tiles, slate and limestone.
Project Location: Thousand Oaks, California. Project designed by Maraya Interior Design. From their beautiful resort town of Ojai, they serve clients in Montecito, Hope Ranch, Malibu, Westlake and Calabasas, across the tri-county areas of Santa Barbara, Ventura and Los Angeles, south to Hidden Hills- north through Solvang and more.
Find the right local pro for your project
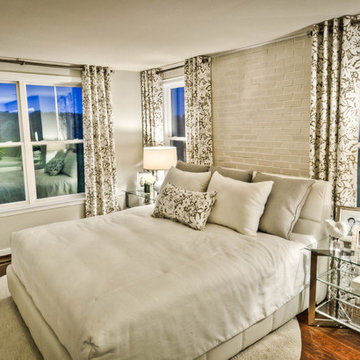
NOW SELLING IN THE LOW $300s! At 16 feet wide and around 1900 square feet, this Frederick, MD end unit towhhome is far more spacious and stunning than your cookie-cutter townhome. Starting at $304,900, you'd be surprised just how much is included. Call 301-620-1680 or email monocacypark@wormald.com
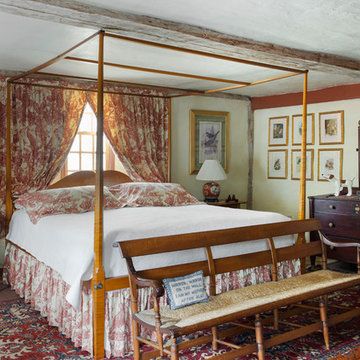
The historic restoration of this First Period Ipswich, Massachusetts home (c. 1686) was an eighteen-month project that combined exterior and interior architectural work to preserve and revitalize this beautiful home. Structurally, work included restoring the summer beam, straightening the timber frame, and adding a lean-to section. The living space was expanded with the addition of a spacious gourmet kitchen featuring countertops made of reclaimed barn wood. As is always the case with our historic renovations, we took special care to maintain the beauty and integrity of the historic elements while bringing in the comfort and convenience of modern amenities. We were even able to uncover and restore much of the original fabric of the house (the chimney, fireplaces, paneling, trim, doors, hinges, etc.), which had been hidden for years under a renovation dating back to 1746.
Winner, 2012 Mary P. Conley Award for historic home restoration and preservation
You can read more about this restoration in the Boston Globe article by Regina Cole, “A First Period home gets a second life.” http://www.bostonglobe.com/magazine/2013/10/26/couple-rebuild-their-century-home-ipswich/r2yXE5yiKWYcamoFGmKVyL/story.html
Photo Credit: Eric Roth
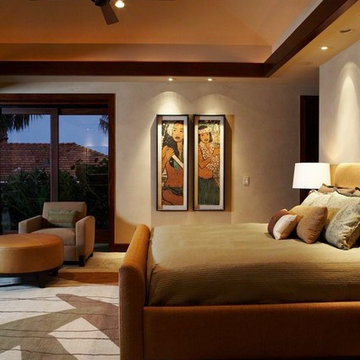
A simple upholstered bed adorned with custom linen pillows sits on a contemporary tropical Tibetan rug.
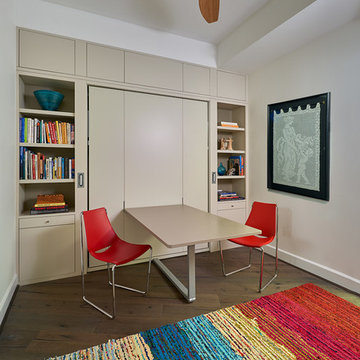
The custom desk and Murphy bed system were design to streamline the multi-functioning spare room. It's primary function is a work space for the owners, but can easily convert to a guest bedroom when the Murphy bed is down.
Photography: Anice Hoachlander, Hoachlander Davis Phtography.
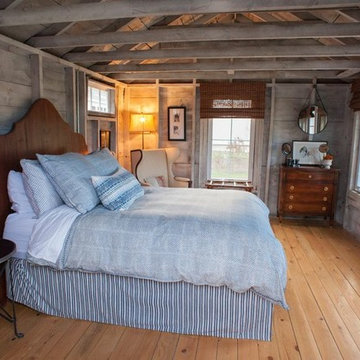
The former chicken coop is now a guest cottage - still in progress. Photo by Brea McDonald http://www.breamcdonald.com/
Wallpaper Behind Bed Designs & Ideas
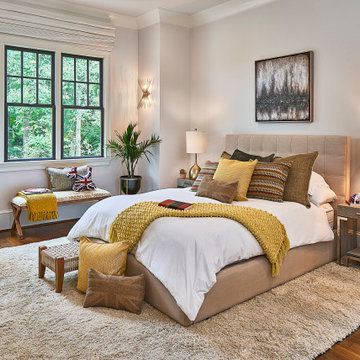
Removing a window seat gives the illusion of more space in this bright master bedroom retreat.
Winner of the 2019 NARI of Greater Charlotte Contractor of the Year Award for Best Interior Under $100k. © Lassiter Photography 2019
161
