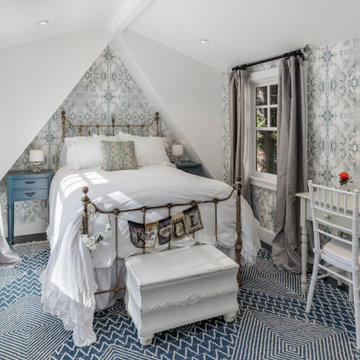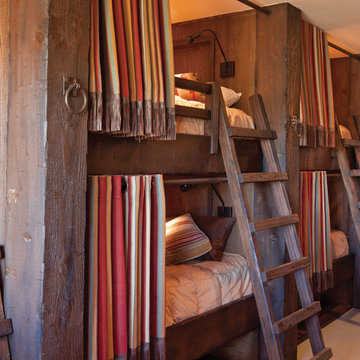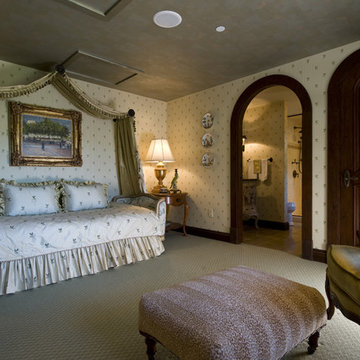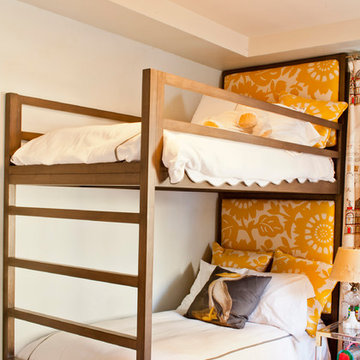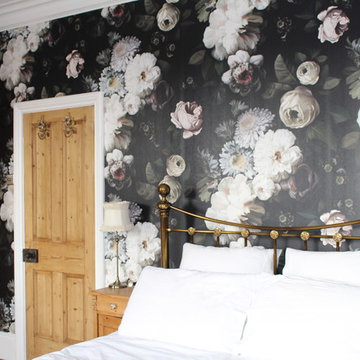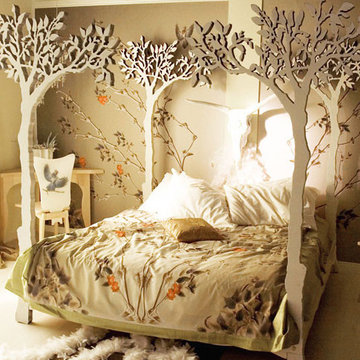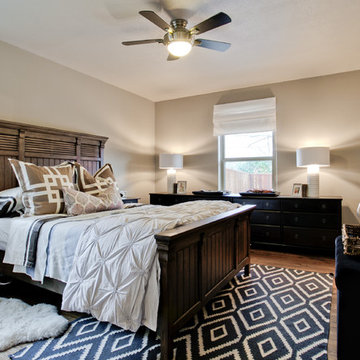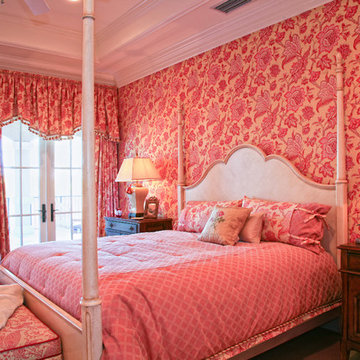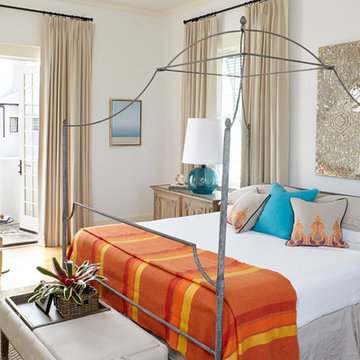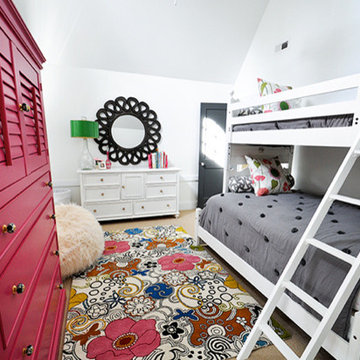Wallpaper Behind Bed Designs & Ideas
Sort by:Relevance
3121 - 3140 of 77,696 photos
Item 1 of 2
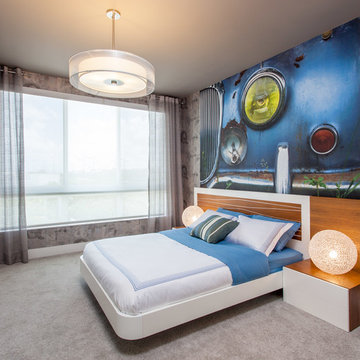
VIP Master Bedroom
Suitable for a college student, this VIP bedroom has been designed with modern yet functional furniture. A modern bed in white lacquer and walnut finish features a stunning headboard with LED lights in a wave pattern. Two sphere mesh table lamps sit on the nightstands providing soft illumination. Behind the headboard the image of an old car mural in a striking blue color showcases the bedroom theme. All the walls are covered with patterned wallpaper in hues of beige, grey and brown. An oversize double drum shade in organza hangs in the center of the room while providing illumination. The bedroom has been completed with a desk finished in white lacquer and walnut below a couple of white shelves floating on the wall across from the bed. Interior Design by Julissa De los Santos and the MH2G Design Team. Photography by Francisco Aguila
Find the right local pro for your project
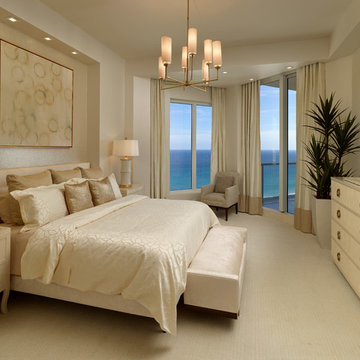
Master bedroom features the casegoods from Bernhardt Salon collection and the Mica accent wallpaper from Tri-Kes
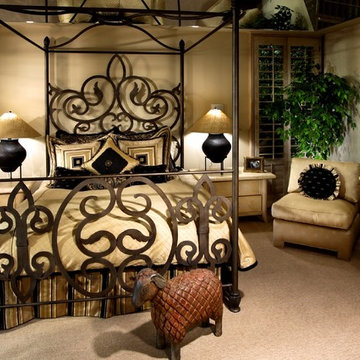
A beautiful iron canopy bed frames the custom designed bedding and pillows. Design: KK Design Koncepts, Laguna Niguel, CA.
Photography: Jason Holmes
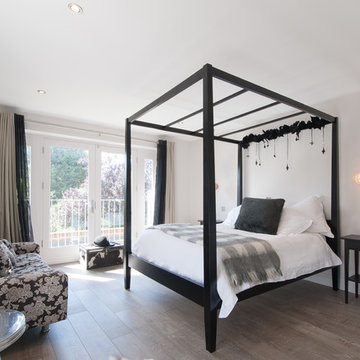
Overview
Extension and complete refurbishment.
The Brief
The existing house had very shallow rooms with a need for more depth throughout the property by extending into the rear garden which is large and south facing. We were to look at extending to the rear and to the end of the property, where we had redundant garden space, to maximise the footprint and yield a series of WOW factor spaces maximising the value of the house.
The brief requested 4 bedrooms plus a luxurious guest space with separate access; large, open plan living spaces with large kitchen/entertaining area, utility and larder; family bathroom space and a high specification ensuite to two bedrooms. In addition, we were to create balconies overlooking a beautiful garden and design a ‘kerb appeal’ frontage facing the sought-after street location.
Buildings of this age lend themselves to use of natural materials like handmade tiles, good quality bricks and external insulation/render systems with timber windows. We specified high quality materials to achieve a highly desirable look which has become a hit on Houzz.
Our Solution
One of our specialisms is the refurbishment and extension of detached 1930’s properties.
Taking the existing small rooms and lack of relationship to a large garden we added a double height rear extension to both ends of the plan and a new garage annex with guest suite.
We wanted to create a view of, and route to the garden from the front door and a series of living spaces to meet our client’s needs. The front of the building needed a fresh approach to the ordinary palette of materials and we re-glazed throughout working closely with a great build team.
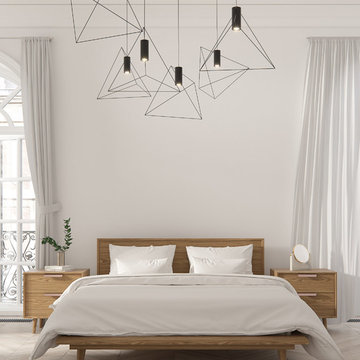
Asher's seamless joinery and beautiful walnut or ash veneer are inspired by the design of traditional teak Danish mid-century masterpieces. Carefully crafted and delicately sculpted, the frame is beveled with 45 degree edges that fall towards the center, encapsulating the security of the head. At the base, which sits wide above slim tapered solid wood legs, the complementary edges gently slope outwards, gradually bringing you down into deeper, dramatic slumber. The Asher Bed is available in King or Queen and is part of a five piece set that completes the classic mid-century modern dream.
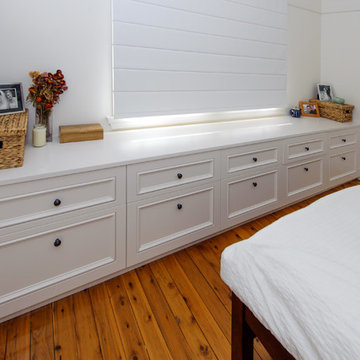
This worker's cottage in Leichhardt has a typically small main bedroom 3600mm x 3600mm. Previously the room lacked it's true charm as it was dominated by awall to wall built in wardrobe. We decided to split our clients stroage between two custom designed smaller built in wardrobes, supplemented by and a custom built credenza. This combination provides all that our clients needed with additional benefit of a built in double laundry hamper so that we could eliminate the clutter entirely from the room. We designed a built in desk and cabinet behind the bed so that our clients didn't feel too closed in between the wardrobes. This provides, lighting, display shelves and additional storage for rarely used items behind the bedhead.
This layout now has our client's bed ina central positionin the room, with the added benefit of a view out the window from bed.
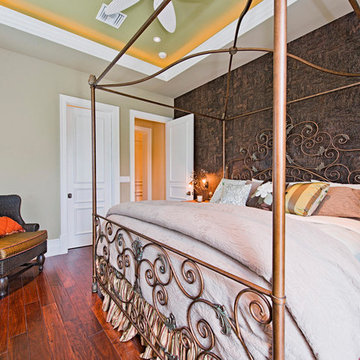
The front bedroom suite showing cork wall coverings and a beautiful wrought iron bed with custom bedding, pillows and a Hemingway styled Raymond Waites natural rattan chair.
Designer: Jere Bradwell
Photo by Naples Kenny
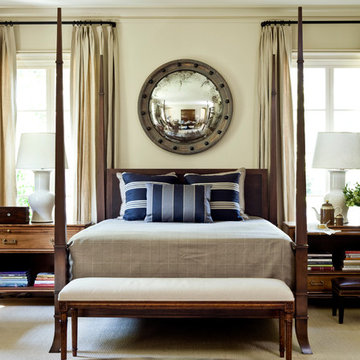
A bedroom designed by acclaimed decorator Robert Brown, featuring pieces from his bespoke furniture collection.
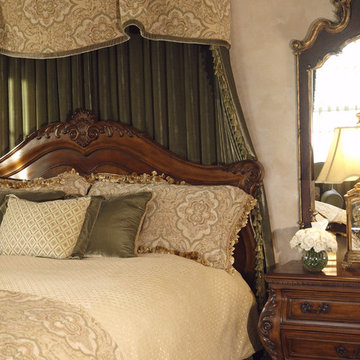
The Master bedroom bedding was custom designed with coordinating fabrics and trims to create a relaxed luxurious feel. The canopy drapery behind the bed adds drama and opulence!
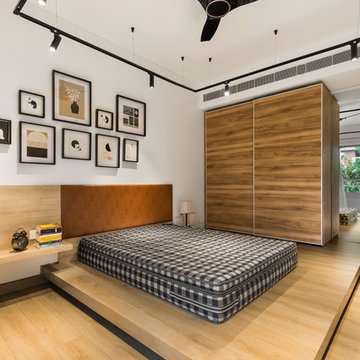
The bedroom has been custom designed with a floating platform bed extending into a side table. The suspended track lights accentuate the space further
Wallpaper Behind Bed Designs & Ideas
157
