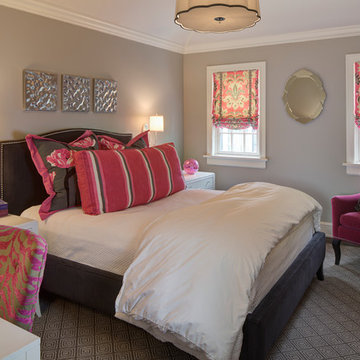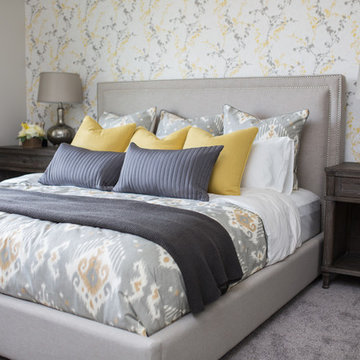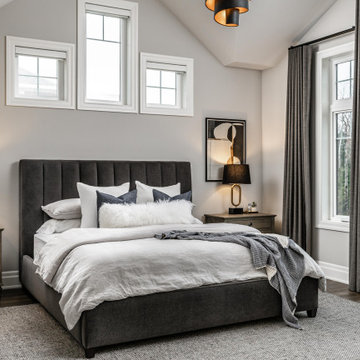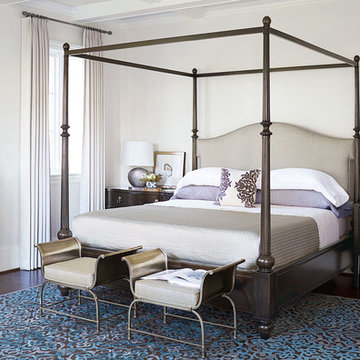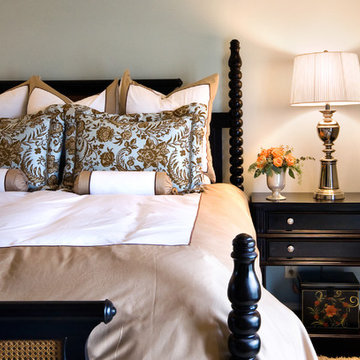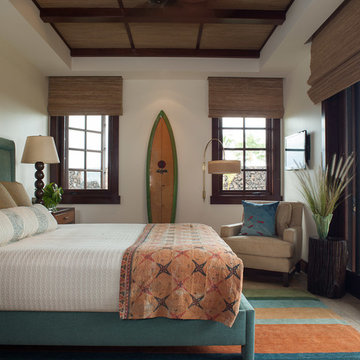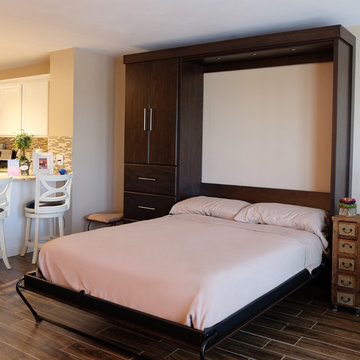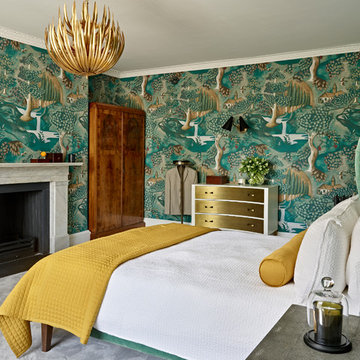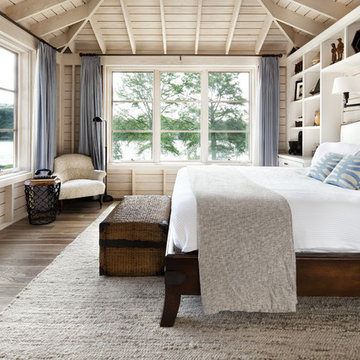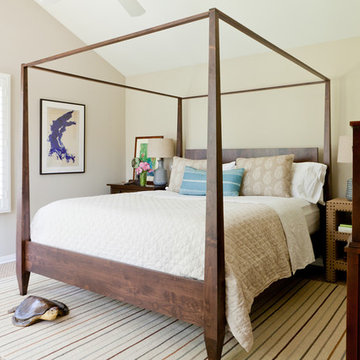Wallpaper Behind Bed Designs & Ideas
Sort by:Relevance
3221 - 3240 of 77,697 photos
Item 1 of 2
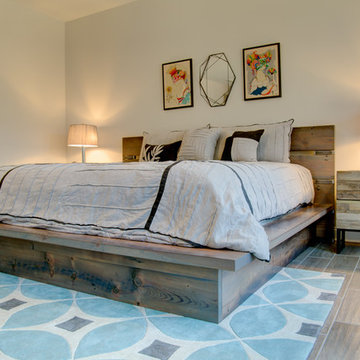
King sized platform bed made from reclaimed heart pine timbers. Steel fabricated headboard framework and accents.
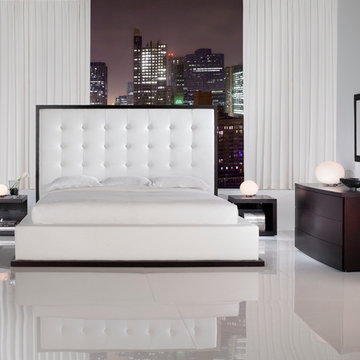
Ludlow Bed by Modloft From $1,850
The awe-inspiring Ludlow leather bed commands instant attention when entering a room. The lavish button-tufted leather headboard stands five feet tall, elegantly framed in a wood border to match any decor. The smooth leather headboard seamlessly blends into its matching leather base with a wood border along the bottom edge. The mattress sits snuggly atop a solid pine-slat base for stylistic durability and added comfort.
Features:
-Platform height measures 14 inches (3 inch inset).
-Available in California-King, Standard King, and Queen sizes.
-Color combinations available in Wenge/White, Wenge/Grey, or Walnut/White.
-Bonded leather material.
-Assembly required.
-Mattress not included.
-Imported.
Find the right local pro for your project
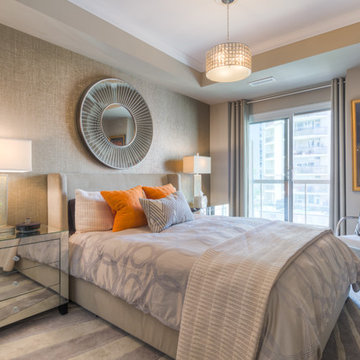
This condo Master Bedroom is elegant and fun. Our clients love of movies and everything art deco inspired our movie poster finds and our little bit of glamour with the lighting choices. The grass cloth accent wall with the striking mirror makes an understated yet strong statement...by far our favorite bedroom.
Photographer James Burry
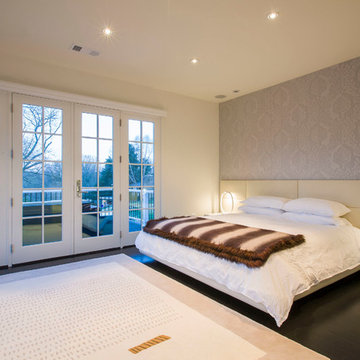
The Master Bedroom has two walls of floor to ceiling glass, with one side opening to an attached outdoor patio. The views to the woods make it feel like a tree-house!
The bed is built-in with a leather headboard, against a wall with a mod wallpaper pattern.
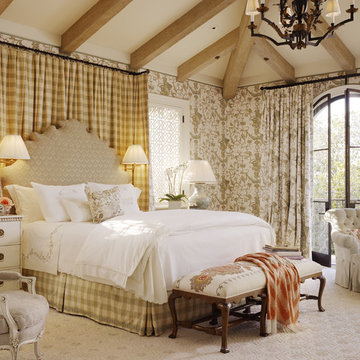
Interior Design by Tucker & Marks: http://www.tuckerandmarks.com/
Photograph by Matthew Millman
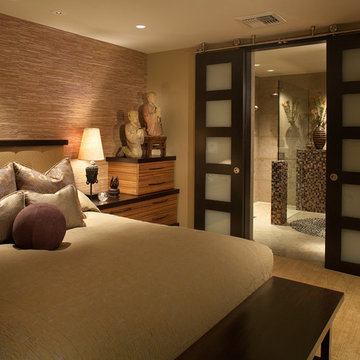
In this master suite designed by Jim Walters, the wall-to-wall bed maximizes storage with built-in tansu-like nightstands. Grass cloth wall covering adds earthy texture to the Asian-influenced bedroom; shoji-style doors lead to the master bath.
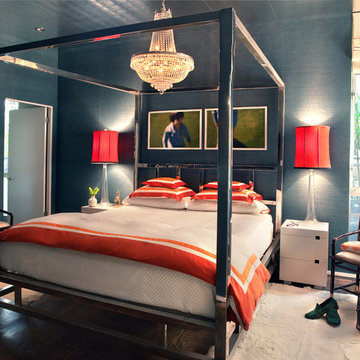
In the master bedroom we papered the walls in a sapphire blue grass cloth. The ceiling is covered in silver horsehair mylar wallpaper. The four poster mirror chrome bed is custom and the night stands are from West Elm. The lamps are re-used glass vases with a custom silk shade. The chandelier is a reproduction with Swarovski crystal.
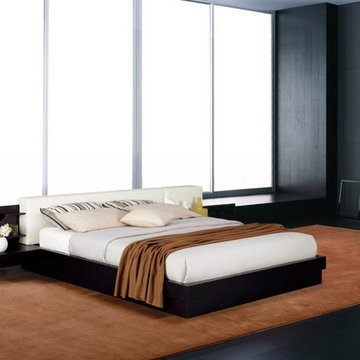
Functional and unique, this platform bed will be a great additional item in your bedroom. With its unique design and elegance it will imitate your style of living. This product is specially made available for all sharp consumers to help upgrade their sleep experience at home every night.
Features
Available in queen, California king or Eastern king size
Rich wenge veneer finish conveys a feeling of coziness
The substantially padded headboard in white lends superior comfort
Attached nightstands with drawers keep bedside necessities handy
Air-lift storage underneath the bed great for keeping extra pillows and linens
Sturdy construction ensures many years of enjoyment
The platform bed system eliminates need for a box spring
Mattress and bedding are not included
A contemporary addition to your bedroom
Dimensions
Queen Bed: W88.5" x D88.5" x H27.5"
Cal. King Bed: W100.5" x D92.5" x H27.5"
East. King Bed: W104.5" x D88.5" x H27.5"
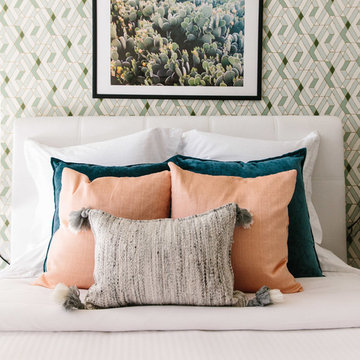
We had the pleasure of adding some serious style to this pied-a-terre located in the heart of Austin. With only 750 square feet, we were able to give this Airbnb property a chic combination of both Texan culture and contemporary style via locally sourced artwork and intriguing textiles.
We wanted the interior to be attractive to everyone who stepped in the door, so we chose an earth-toned color palette consisting of soft creams, greens, blues, and peach. Contrasting black accents and an eclectic gallery wall fill the space with a welcoming personality that also leaves a “city vibe” feel.
Designed by Sara Barney’s BANDD DESIGN, who are based in Austin, Texas and serving throughout Round Rock, Lake Travis, West Lake Hills, and Tarrytown.
For more about BANDD DESIGN, click here: https://bandddesign.com/
To learn more about this project, click here: https://bandddesign.com/downtown-austin-pied-a-terre/
Wallpaper Behind Bed Designs & Ideas
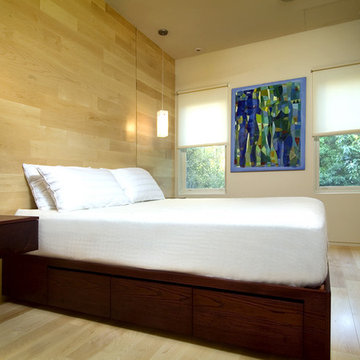
This 900 square foot historic row house in Foggy Bottom is intended to be a "boutique hotel away from home" for the Atlantic-hopping client and his family. Since the house is only 11' wide the over-riding goal was to maximize open space and create built-in storage and furniture, using the floor area as efficiently as possible. The main floor is completely open between front and rear in an effort to visually expand the space from interior to garden. The two long walls define the space. On the right a "warm" wall of wood which houses storage needs (including a built-in desk) accentuates the main sitting area, with the wood flooring sliding up the wall and across the ceiling. The opposite "cool" wall is defined by porcelain "steel" textured tiles around the fireplace, black and stainless steel stair and railings, and plate steel cladding around the powder room (including a custom steel door that disappears into the wall). The kitchen on this side also boasts stainless steel and high gloss laminate finishes. The main floor is covered in a blood-wood flooring which creates a rich backdrop against the dark steel and light ash cabinetry. The rear ipe deck, stained to match the blood-wood, steps down onto a simple red brick patio lined with white Mexican river stones.
The upper level is more subdued and tranquil. Warm maple flooring replaces the blood-wood, which emerges only in the finish of the custom master bed (an echo of the finish on the floor below). Two bedrooms and a high-end bathroom with a shower TV, 24" radius "rain" showerhead, and skylight complete the second floor.
162
