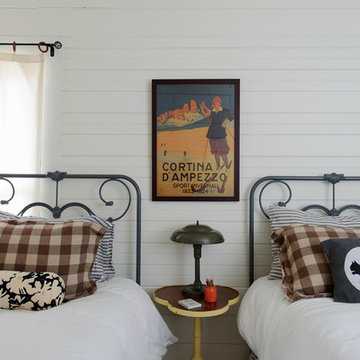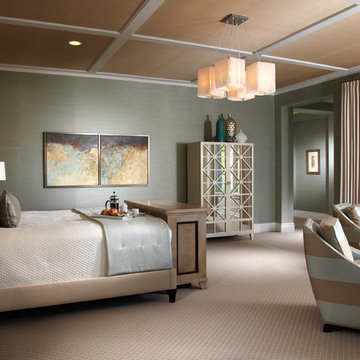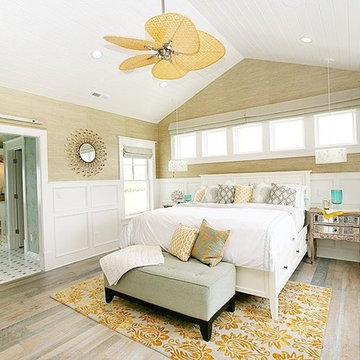Wallpaper Behind Bed Designs & Ideas
Sort by:Relevance
3101 - 3120 of 77,699 photos
Item 1 of 2
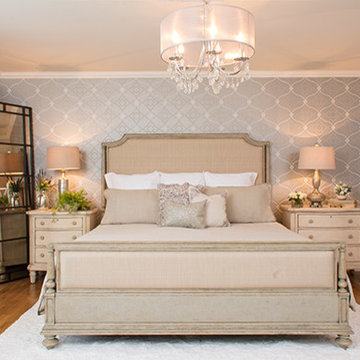
This master bedroom and attached bath was in need of a makeover. So often, the master is the last space that homeowners update. My clients wanted a restful space that was elegant and relaxing, with a warm and neutral color palette. An shimmery wallpaper was used as a feature on one wall, with the luxurious bed making a statement. Two different nightstands flank the bed, and a vintage mirror leans quietly in the corner. The linen headboard is surrounded in distressed wood, and the chandelier is understated elegance. There is now also plenty of storage in the room, where there had been none. Photographic Design
Interior Design & Photo Styling by Suzan J Designs | Please Note: All “related,” “similar,” and “sponsored” products tagged or listed by Houzz are not actual products pictured. They have not been approved by Suzan J Designs nor any of the professionals credited. For info about working with our team, email: suzandesigns@yahoo.com
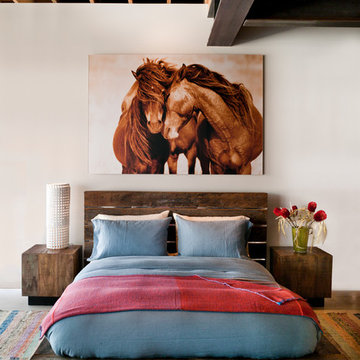
Beam Bed made of reclaimed Brazilian Peroba Rosa Wood, Leblon Cube End Tables & Roberto Dutesco Photography, Scott Daniel Lamp
Find the right local pro for your project
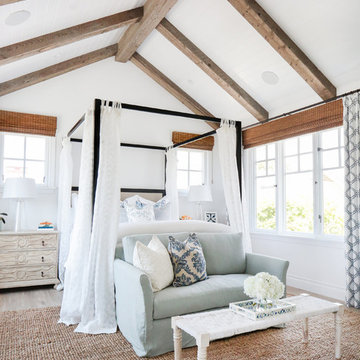
Nominated for HGTV Fresh Faces of Design 2015 Master Bedroom
Interior Design by Blackband Design
Home Build | Design | Materials by Graystone Custom Builders
Photography by Tessa Neustadt
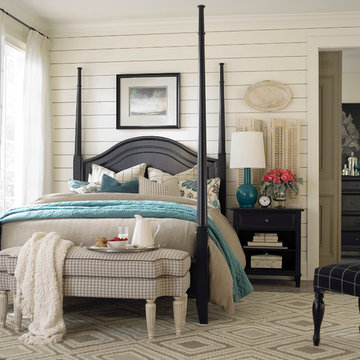
Available in Queen, King and Cal King
Relaxed traditional styling in two finish options. This wonderful poster bed can also be converted to a low poster bed. Available in Antique Black or Cherry.
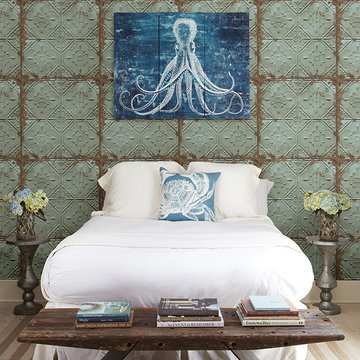
Get the look of the early 1900's with this antique tin ceiling tile wallpaper. This stunning design has a stylish, shabby chic look in a verdigris shade. Copper metallic accents peek from behind the design, adding a hint of shine.
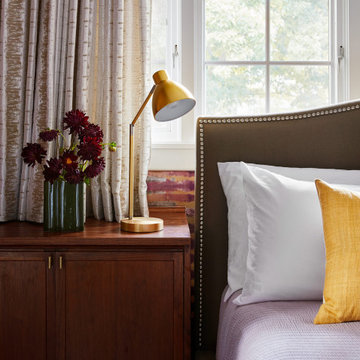
Sometimes we start with a few foundational items and a blank slate. We’ve worked with these Clients on their previous home, and they were ready to make their bedroom suite all their own. Keeping the built-ins was a requirement as was wallpaper, some new window treatments, a closet overhaul, and all the decor and details. We kept the bed and drapes and swapped the rest to create a luxe sleeping retreat.
Phase 2 of this project was to tackle the dining room and adjacent powder room. The dining room had a small sun room attached to it that was not being utilized. We turned it into a luxe home bar with custom cabinetry and a stunning quartz countertop / backsplash. Gold wallpaper on the ceiling completed the room and highlighted all of the fun metal details throughout the space. We ran the color from the bar through the dining room and accented it with bold wallpaper. We added some contrasting colors with the rug selection and brought in wood tones with the furniture to ground the space.
FUN FACT : The art over the fireplace is a vintage photo from District’s Vintage Chicago Project, featuring photos found in vintage furniture over the lifetime of the store.
Bedroom Photography: Dustin Halleck / Dining Room & Bar Photography: Ryan McDonald
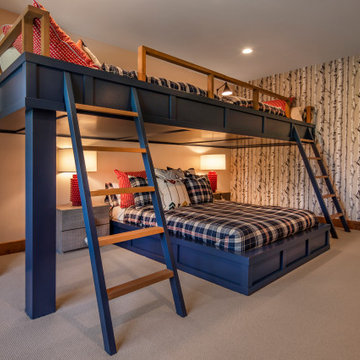
Remodeled guest bedroom - now a fun kids' bunk room with a custom bunk set-up - queen on the bottom and two queens on top, all sleep number beds, plaid bedding, reading sconces, and birch tree mural wallpaper. New carpeting, windows and trim.
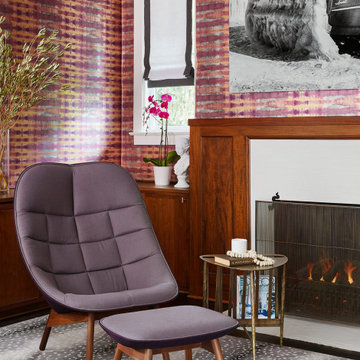
Sometimes we start with a few foundational items and a blank slate. We’ve worked with these Clients on their previous home, and they were ready to make their bedroom suite all their own. Keeping the built-ins was a requirement as was wallpaper, some new window treatments, a closet overhaul, and all the decor and details. We kept the bed and drapes and swapped the rest to create a luxe sleeping retreat.
Phase 2 of this project was to tackle the dining room and adjacent powder room. The dining room had a small sun room attached to it that was not being utilized. We turned it into a luxe home bar with custom cabinetry and a stunning quartz countertop / backsplash. Gold wallpaper on the ceiling completed the room and highlighted all of the fun metal details throughout the space. We ran the color from the bar through the dining room and accented it with bold wallpaper. We added some contrasting colors with the rug selection and brought in wood tones with the furniture to ground the space.
FUN FACT : The art over the fireplace is a vintage photo from District’s Vintage Chicago Project, featuring photos found in vintage furniture over the lifetime of the store.
Bedroom Photography: Dustin Halleck / Dining Room & Bar Photography: Ryan McDonald
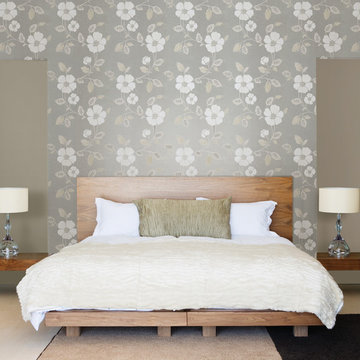
A warm and happy bedroom space. A beautiful wood headboard and bed frame is met with a gorgeous silver floral wallpaper for a chic design.
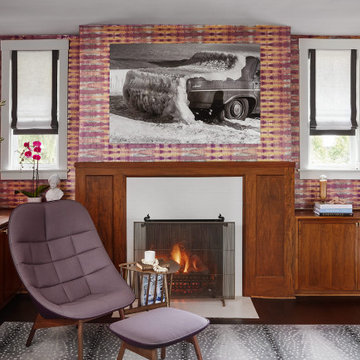
Sometimes we start with a few foundational items and a blank slate. We’ve worked with these Clients on their previous home, and they were ready to make their bedroom suite all their own. Keeping the built-ins was a requirement as was wallpaper, some new window treatments, a closet overhaul, and all the decor and details. We kept the bed and drapes and swapped the rest to create a luxe sleeping retreat.
Phase 2 of this project was to tackle the dining room and adjacent powder room. The dining room had a small sun room attached to it that was not being utilized. We turned it into a luxe home bar with custom cabinetry and a stunning quartz countertop / backsplash. Gold wallpaper on the ceiling completed the room and highlighted all of the fun metal details throughout the space. We ran the color from the bar through the dining room and accented it with bold wallpaper. We added some contrasting colors with the rug selection and brought in wood tones with the furniture to ground the space.
FUN FACT : The art over the fireplace is a vintage photo from District’s Vintage Chicago Project, featuring photos found in vintage furniture over the lifetime of the store.
Bedroom Photography: Dustin Halleck / Dining Room & Bar Photography: Ryan McDonald
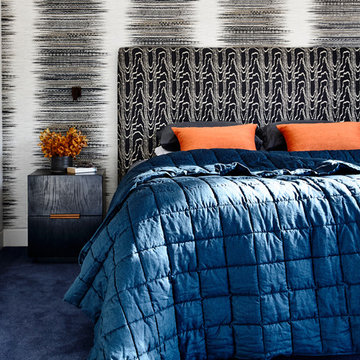
Residential Interior project by Camilla Molders Design.
Photography by Derek Swalwell
Styling by Ruth Welsby
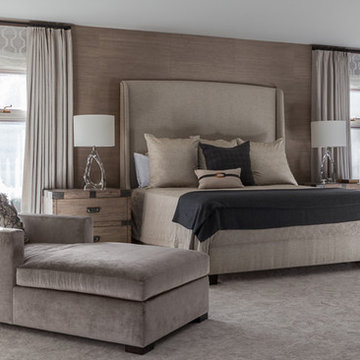
I love layering a room. Grasscloth wallpaper against soft roman sheers and wool draperies with simple hardware detail does just that.
The oversized upholstered headboard and crystal table lamps create the interesting focal point for this wall.
The pair of chaise lounges allow my clients to enjoy their room while watching TV without having to be in their bed. Ahhhh, the simple pleasures...
Photo credit: Janet Mesic Mackie
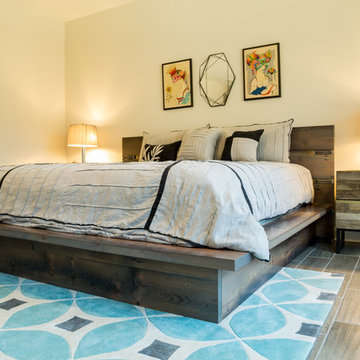
King sized platform bed made from reclaimed heart pine timbers. Steel fabricated headboard framework and accents.
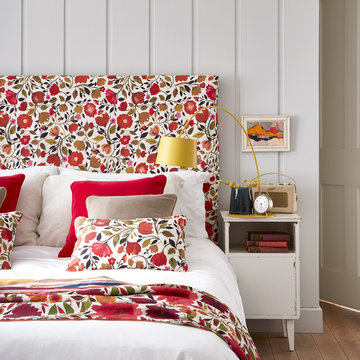
Award winning lifestyle designer, Kim Parker is famous for her bold, exuberant floral style in contemporary colour. From an early age, Kim has dreamt of creating fabrics and wallpapers that transform rooms into lush, exuberant interior gardens. Influenced by beautiful wallpapers of the Arts & Crafts and Bloomsbury movements and rich hues often inspried by the textiles of India and Mexico. Thirteen peices of orignal art have been carefully translated into beautiful printed linen and velvet fabrics and also digital wallpapers.
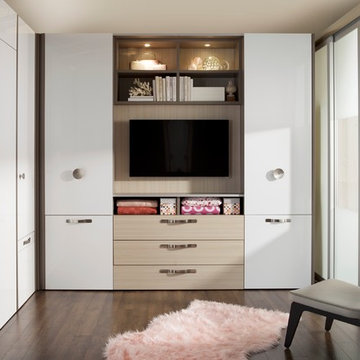
transFORM’s custom designed wall beds provide comfort, convenience and charm without sacrificing valuable floor space. This multifunctional unit was made with White High Gloss and complementing Latte and Light Driftwood finishes. Tastefully accented with large handle, chrome finished hardware and paired with a pop of color, this neutral combination proves to be anything but dull.
Convenience and functionality play a big role in the design of this unit. A wall bed is a perfect addition to any spot that doubles as a guest room or has a limited amount of floor space. Converting your wall bed is a stress-free operation that requires very little effort. In just a few seconds you can unfold this convenient bed into instant sleeping arrangements, complete with a comfortable standard-size mattress. Our convertible design makes it simple to fold out the bed and tuck it back away when not in use.
This dual-purpose unit was designed with tons of cabinetry and shelving for extra storage. With two large cabinets, you can easily hang a long skirt with enough room underneath to store your favorite footwear. Front to back pull-out hanging rods provide ample hanging space in a shallow cabinet. Visualizing your available clothing options face on will cut down the time it takes to mix and match the perfect ensemble.
This design also includes plenty of deep drawer storage, which can be a useful place for storing spare linens. Top shelves are a perfect way to personalize your room with mementos, collectibles and home décor. Open shelving offers a substantial amount of depth, allowing you to display your exclusive handbags. Conveniently kept in the lower cabinet is a hide away ironing board. The drawer mounted ironing board slides out when needed and easily folds up when not in use. It also rotates, which gives you the freedom to position it where you feel most comfortable. Having necessities readily available can make tedious house chores a little more enjoyable.
This design is completed with integrated LED lighting. Positioned by the bed, touch dimmable LED’s provide mood lighting for your living space. Within the open shelving, recessed LED lights enhance the look of the unit while showcasing your displayed possessions. Our lighting systems offer features such as touch switches and dimmers, which allow you to set the right scene and feel at ease and relaxed at home.
Photography by Ken Stabile
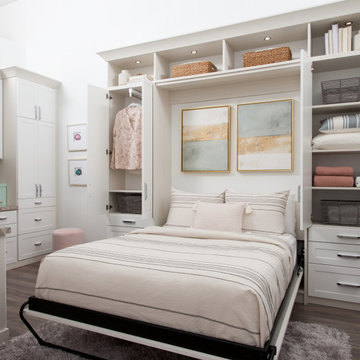
The secret to maximizing your space is the Murphy Bed! An all-in-one bed, desk, and storage system. Its creative design enables your home office to transform into a guest bedroom in an instant.
Wallpaper Behind Bed Designs & Ideas
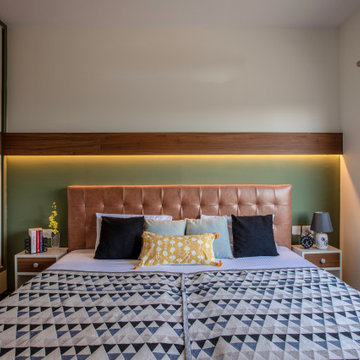
Master Bedroom:
The goal for this master bedroom was to strike the perfect mix of modern yet tranquil. Starting with the hulk bed, it was customized for all four to snuggle contentedly in! Pleased as they were with a 6 feet high wardrobe, they requested an extra chest of drawers that could double up as a TV unit. We were informed the drawers would hold a collection of handbags, and we were enthusiastic about obliging! We love us clients who are particular! While the tufted tan headboard of the bed went effortlessly well with the sage green of the chest, we added some mood lighting within to make it intimate. Last to go in was the dresser, a classic. To tie the look together, we had ledges linking the dresser to the chest of drawers as well as running on the parallel wall above the bed, making the headboard more voluminous. The same area behind the bed mimics the sage green paint, rounding it off harmoniously! The end result is an open-hearted, laid-back home with a mix of chic and simplicity!
156
