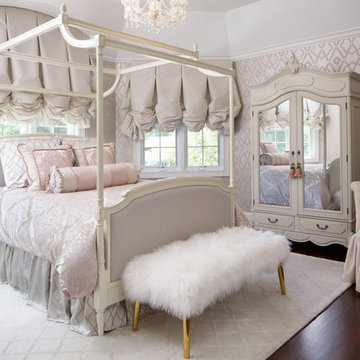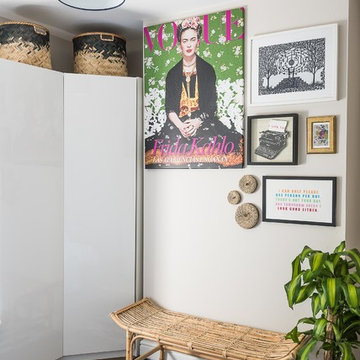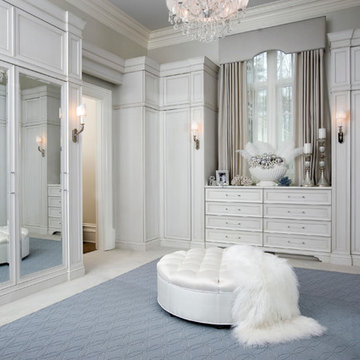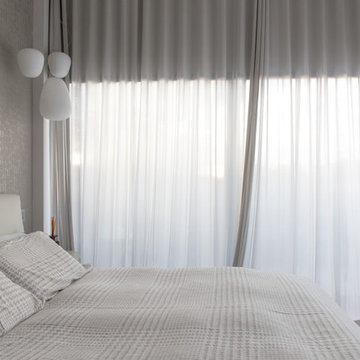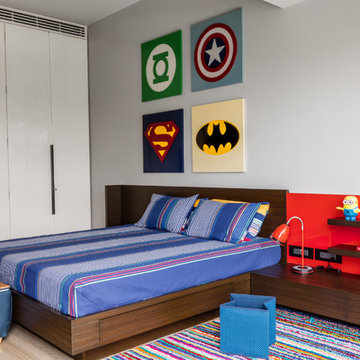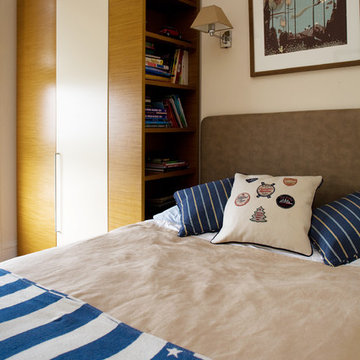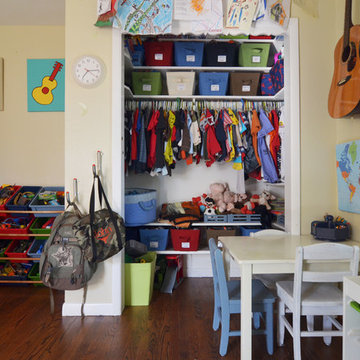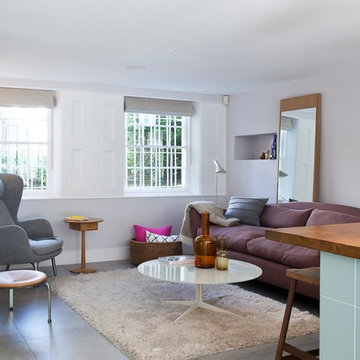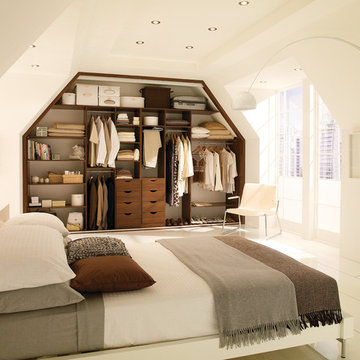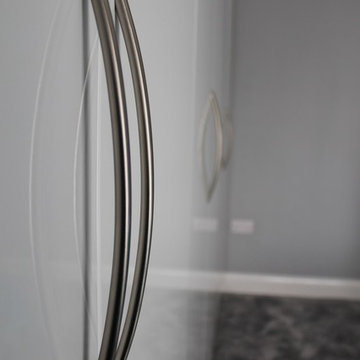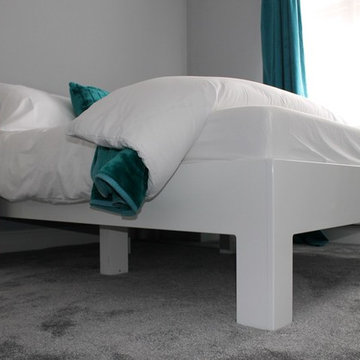Wall Wardrobe Designs & Ideas
Find the right local pro for your project
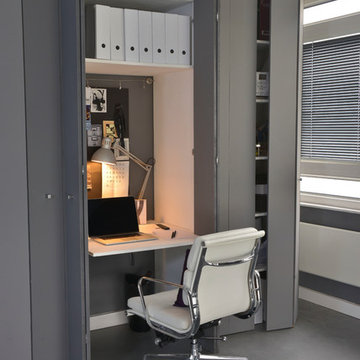
A bespoke office solution designed to fold away when not in use.
www.truenorthvision.co.uk
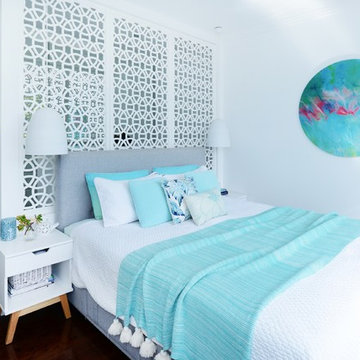
A stunning resort style master bedroom and parents retreat with a huge amount of mirrored storage as well as a walk in robe. The dressing area is separated by a fabulous detailed laser cut screen which adds impact as well as privacy while still letting the light and views through.
Inward Outward Photography
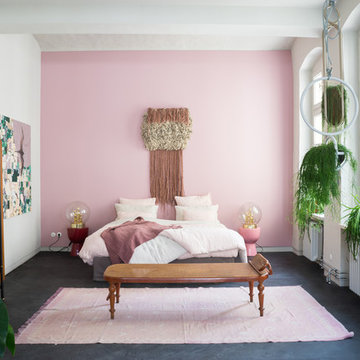
The bedroom features a 1910 Thonet daybed, a 1959 La Permanente wardrobe, a Moroccan rug, and Once Milano bedding, among other goodies.
Photo © Marco Lehmbeck for Pamono
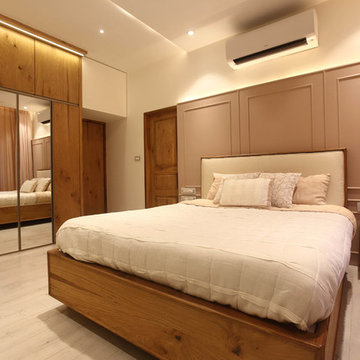
This girls bedroom was for a college going girl who loved pink but wanted a more grown up feel to the room. Photography by Abner Fernandes
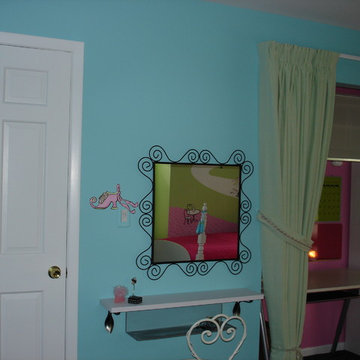
My concept was a Paris-themed bedroom done as a “While she was out at summer camp” project. My design was to transition an 11 year old girl’s bedroom into a space that she could grow with into her teenage years.
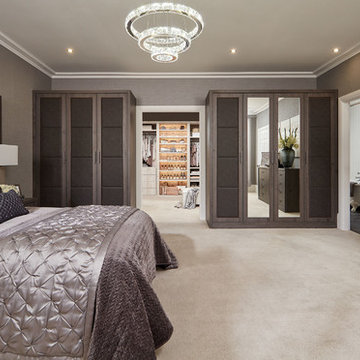
Luxury, intimacy and drama are the inspiration for our Henley bedroom. Opulent, padded doors and headboards combined with the warm, contemporary Anthracite Larch finish and hammered honeycomb motif handles create a sophisticated ambience.
The bespoke fitted wardrobes are finished with sumptuous upholstered fabric panels. Along with these carefully stitched panels, we’ve created this exquisite contemporary headboard with integrated mirrors and bedside cabinets.
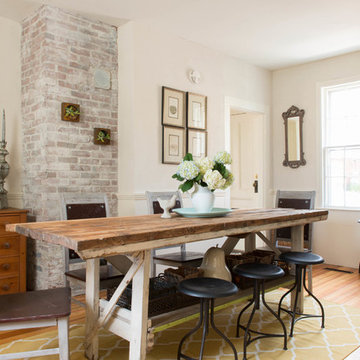
A potting bench turned dining table--The walls are an earth plaster finish..Published in NH Home--Interiors and styling, Lisa Teague Designs
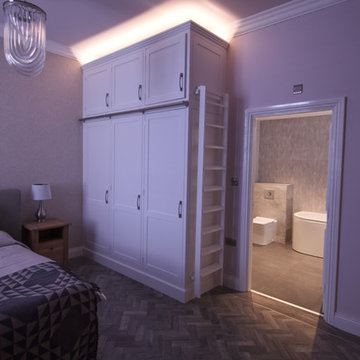
This large ground floor bedroom has only one easterly facing window, so after lunchtime it lacks natural daylight and feels dark. A complete overhall was required, and the client gave the designer free rein, with a brief that it should be restful and pretty, yet chic without being overtly bling. The colours of a subtle blush pink for the walls and grey flooring were agreed upon and it was noted that for now the existing sofa and bed would be retained.
A new herringbone Karndene floor with statement design edge had been installed in the hallway by Global Flooring Studio so this was continued unto the room to add to the flow of the home. A bespoke set of wardrobes was commissioned from Simply Bespoke Interiors with the internal surfaces matching the flooring for a touch of class. These were given the signature height of a Corbridge Interior Design set of wardrobes, to maximise on storage and impact, with the usual LED lighting installed behind the cornice edge to cast a glow across the ceiling.
White shutters from Shuttercraft Newcastle (with complete blackout mechanisms) were incorporated give privacy, as well as a peaceful feel to the room when next to the blush paint and Muraspec wallpaper. New full length Florence radiators were selected for their traditional style with modern lines, plus their height in the room was befitting a very high ceiling, both visually next to the shutters and for the BTU output.
Ceiling roses, rings and coving were put up, with the ceiling being given our favoured design treatment of continuing the paint onto the surface while picking out the plasterwork in white. The pieces de resistence are the dimmable crystal chandeliers, from Cotterell & Co: They are big, modern and not overly bling, but ooze both style and class immeasurably, as the outwardly growing U shaped crystals spiral in sleek lines to create sculpted works of art which also scatter light in a striated manner over the ceiling.
Pink and Grey soft furnishings finish the setting, together with some floating shelves painted in the same colour as the walls, so focus is drawn to the owner's possessions. Some chosen artwork is as yet to be incorporated.
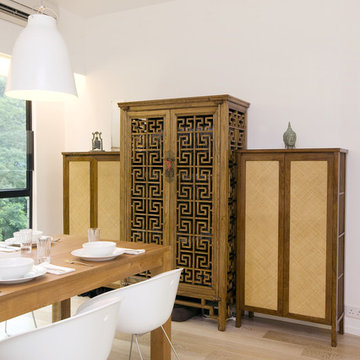
A Seamless Integration of the kitchen the dining room
The semi-open kitchen with a sliding-glass panel offers the flexibility to extend the kitchen into the dining area, offering a more spacious party area to entertain friends and family. One can enjoy the view of lush greenery whether cooking or dining. The kitchen countertop serves as a spacious worktop, while creating a perfect bar area to enjoy a drink or two. Simply close the sliding glass to seal off the kitchen.
Simple yet stylish bar stools add to the modernity of the kitchen area and create a perfect bar table for enjoyment.
Lighting plays an important part to enhance the overall ambience. Ceiling light troughs create a visual illusion of a higher ceiling, while light troughs above the countertop serves as a practical task light for food preparation.
Wall Wardrobe Designs & Ideas
68
