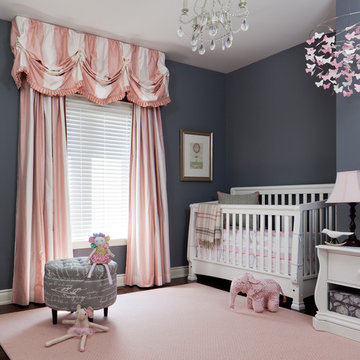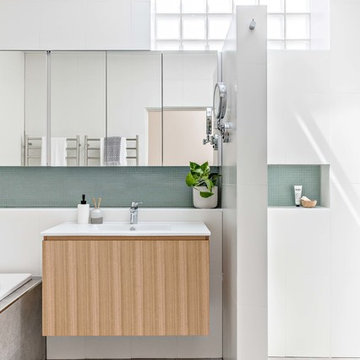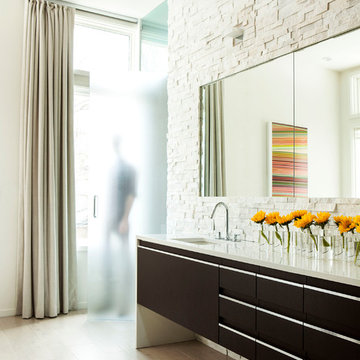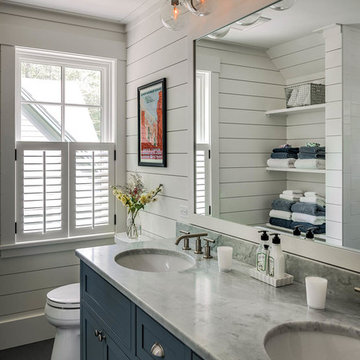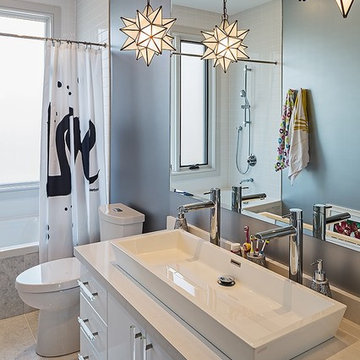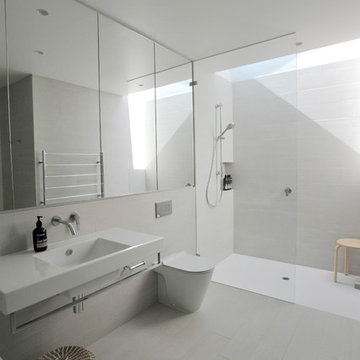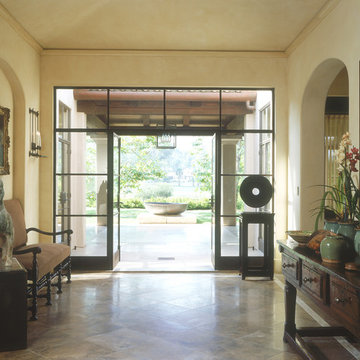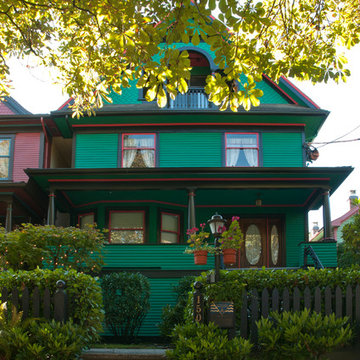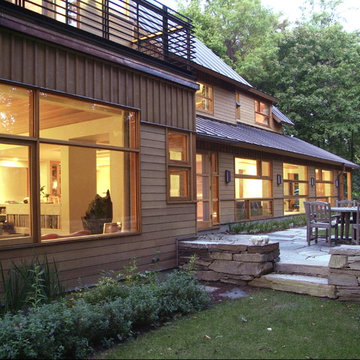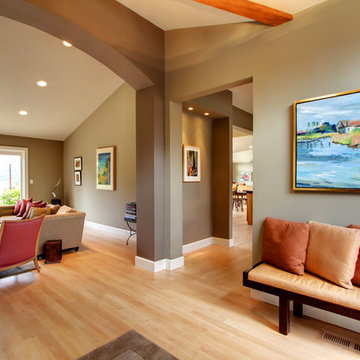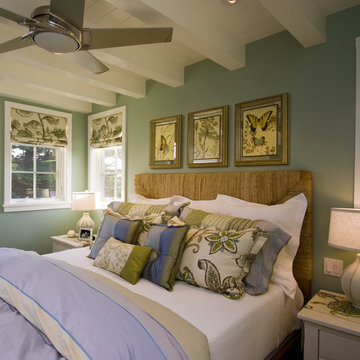Wall Designs & Ideas
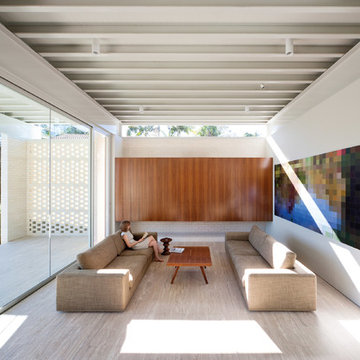
Situated in a Flame Zone overlooking a spotted gum forest, a non-combustible walling material was essential for this Northern Beaches family retreat. The owners wanted a white house but without the maintenance and upkeep of painted render. The solution was Bowral Bricks Charolais Cream, an off-white brick laid in a flush-finished light-coloured mortar. “Brick was an ideal solution, especially in terms of aesthetics,” says architect Tony Chenchow. The house is built in three volumes, linked by courtyards and constructed in full masonry, that is with brickwork inside and out. Some crosswalls are rendered and painted white as a backdrop to artworks, but there are substantial areas of face brickwork internally. The courtyards and sides of the pool terrace are sheltered from neighbouring properties by brick screens, also known as hit-and-miss brickwork, a simple technique that allows privacy without enclosure, and facilitates light and ventilation.
Photographer: John Gollings, Katherine Lu
Find the right local pro for your project
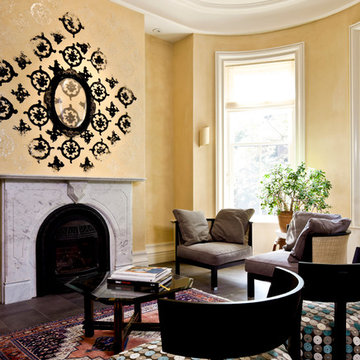
Color and surface design by Lisa Teague
Collaboration with Amory Architects, Boston
American Clay Earth Plasters
Glass wallpaper, Heller Gallery

Master Bathroom Addition with custom double vanity.
White herringbone tile with white wall subway tile. white pebble shower floor tile. Walnut rounded vanity mirrors. Brizo Fixtures. Cabinet hardware by School House Electric.
Vanity Tower recessed into wall for extra storage with out taking up too much counterspace. Bonus: it keeps the outlets hidden! Photo Credit: Amy Bartlam
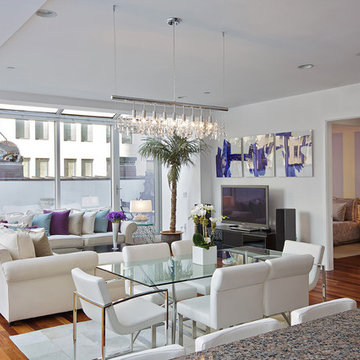
An amazing architectural space with floor to ceiling, wall to wall windows, providing incredible light to this penthouse in the heart of Tribeca.
With the designer’s instinctive implementation of Feng Shui in all of her designs, she incorporated fundamental Feng Shui principles, the five natural elements and the concept of yin and yang to create the lay out that would bring in the perfect energy flow.
Beautiful wood floorings, numerous light sources, clean lines, combination of straight and curvy shapes, vibrant colors, metal, white and glass pieces and modern art pieces create an interesting gallery which gives this space its unique “eclat”
Photographer: Scott Morris

Designer, Kapan Shipman, created two contemporary fireplaces and unique built-in displays in this historic Andersonville home. The living room cleverly uses the unique angled space to house a sleek stone and wood fireplace with built in shelving and wall-mounted tv. We also custom built a vertical built-in closet at the back entryway as a mini mudroom for extra storage at the door. In the open-concept dining room, a gorgeous white stone gas fireplace is the focal point with a built-in credenza buffet for the dining area. At the front entryway, Kapan designed one of our most unique built ins with floor-to-ceiling wood beams anchoring white pedestal boxes for display. Another beauty is the industrial chic stairwell combining steel wire and a dark reclaimed wood bannister.
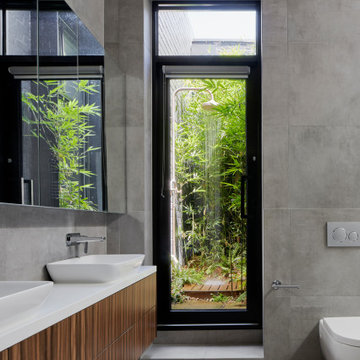
Master Ensuite with outdoor shower in private courtyard and freestanding stone bath under elongated skylight.
Wall Designs & Ideas
81
