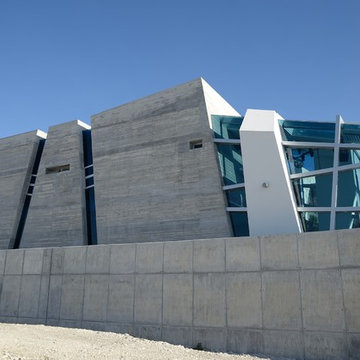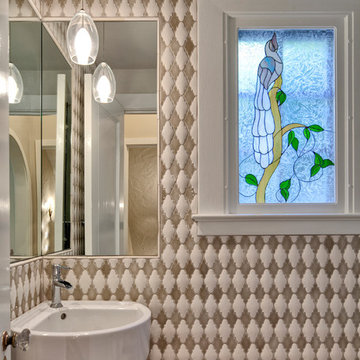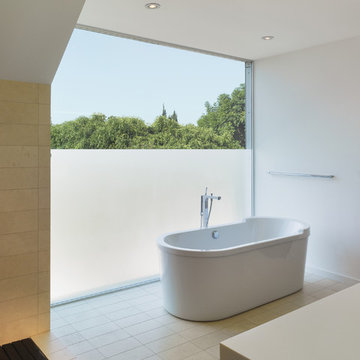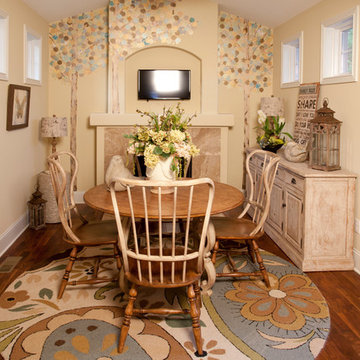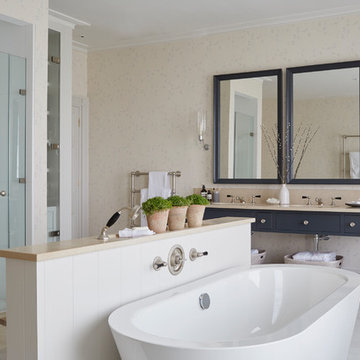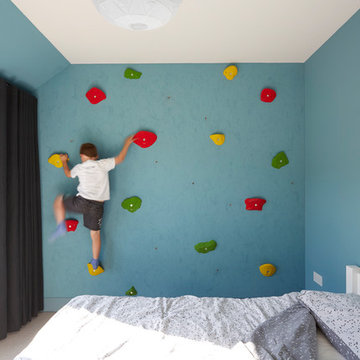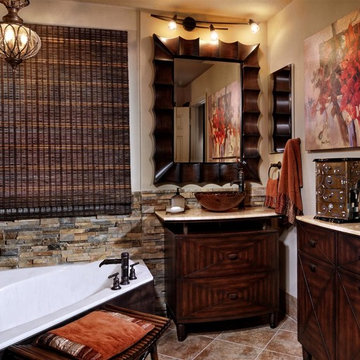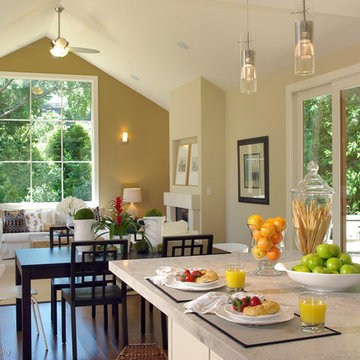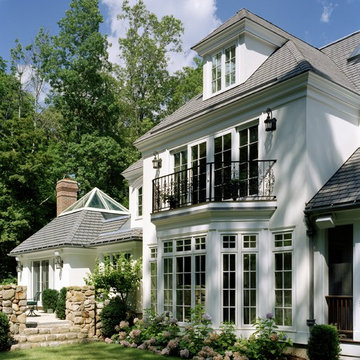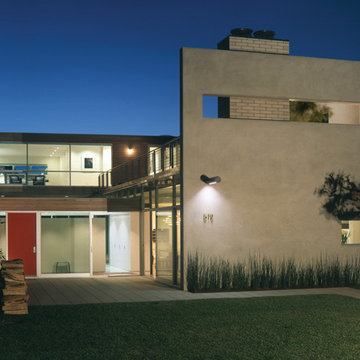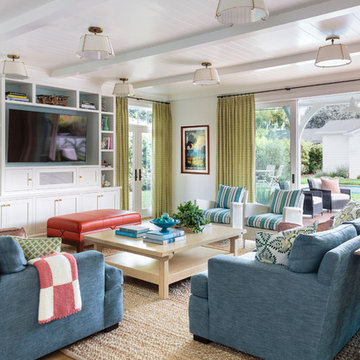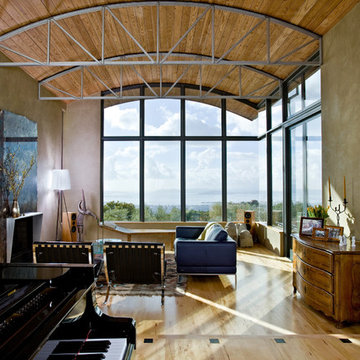Wall Designs & Ideas
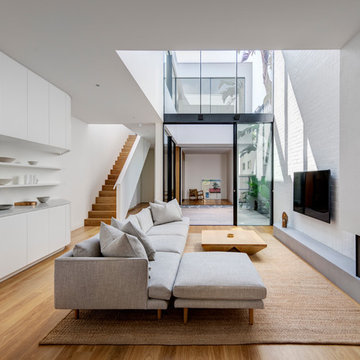
Architect: Akin Atelier
Landscape Designer: Dangar Barin Smith
Photographer: Murray Fredericks
Find the right local pro for your project

The renovation of this contemporary Brighton residence saw the introduction of warm natural materials to soften an otherwise cold contemporary interior. Recycled Australian hardwoods, natural stone and textural fabrics were used to add layers of interest and visual comfort.
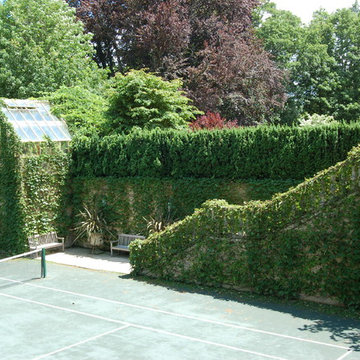
Set below the lap pool, a tennis court is situated at the lowest point of the land. Retaining walls were designed to allow for tennis equipment storage, this stairway to the court and for the foundation for a hobby greenhouse. This court is completely hidden from the main rear yard and gardens.
Photo: Paul Maue
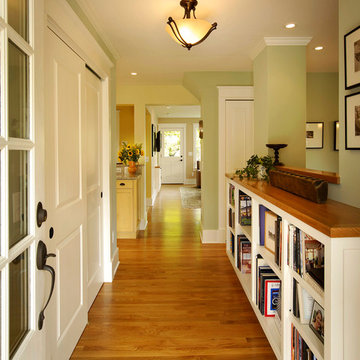
Meadowlark Design+Build custom built-ins that flow with the design of this Ann Arbor home. Every square inch of this home has been utilized in this whole-home remodel.

This master bathroom was a challenge. It is so TINY and there was no room to expand it in any direction. So I did all the walls in glass tile (top to bottom) to actually keep it less busy with broken up lines. When you walk into this bathroom it's like walking into a jewerly box. It's stunning and it feels so much bigger too...We added a corner cabinet for more storage and that helped.
The kitchen was entirely enclosed and we opened it up and did the columns in stone to match other elements of the house.
Wall Designs & Ideas

Cesar Rubio
Hulburd Design transformed a 1920s French Provincial-style home to accommodate a family of five with guest quarters. The family frequently entertains and loves to cook. This, along with their extensive modern art collection and Scandinavian aesthetic informed the clean, lively palette.
55
