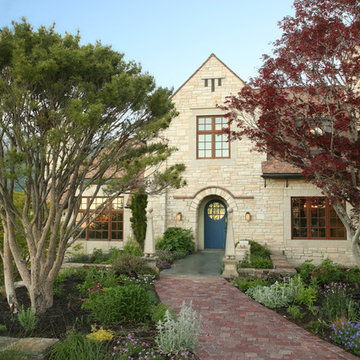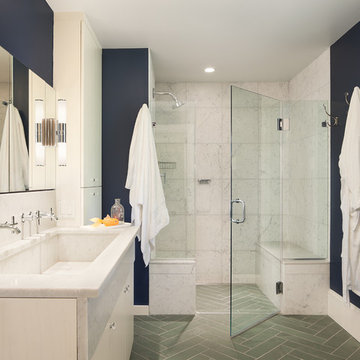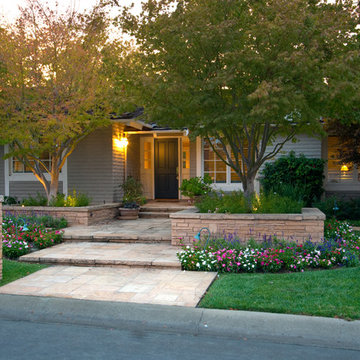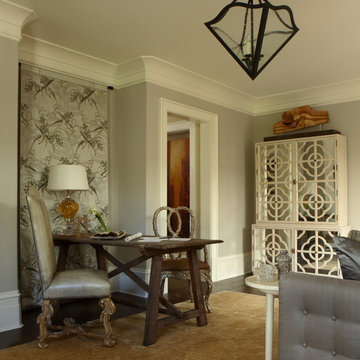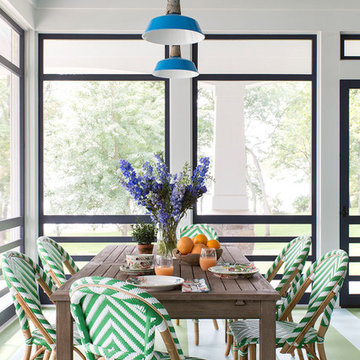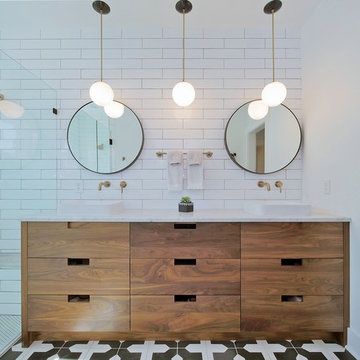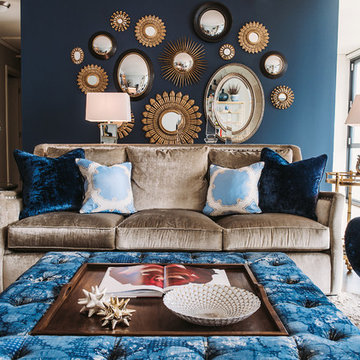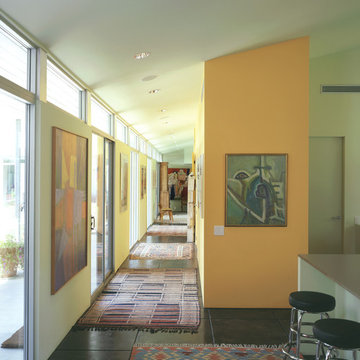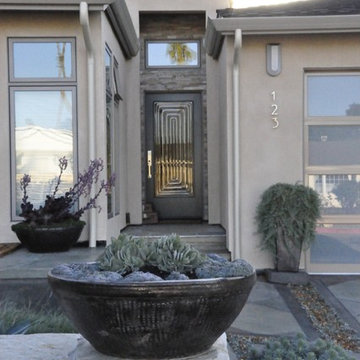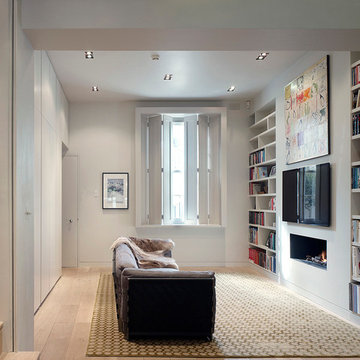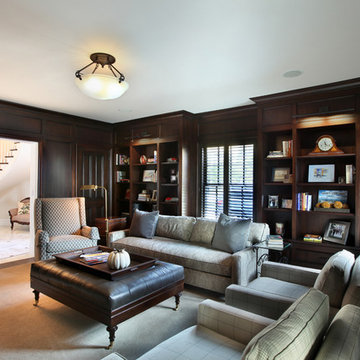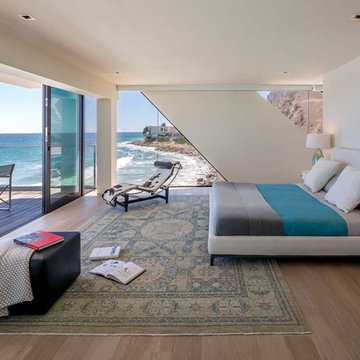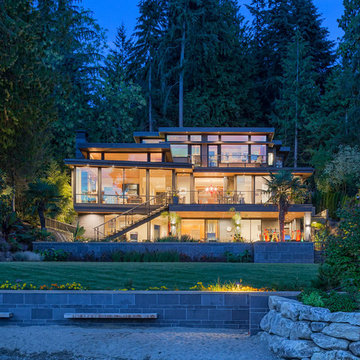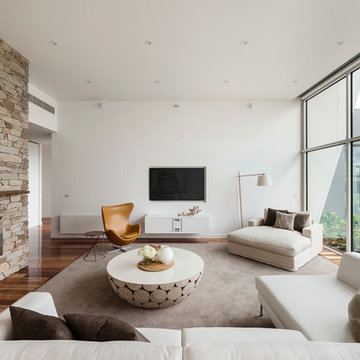Wall Designs & Ideas
Find the right local pro for your project
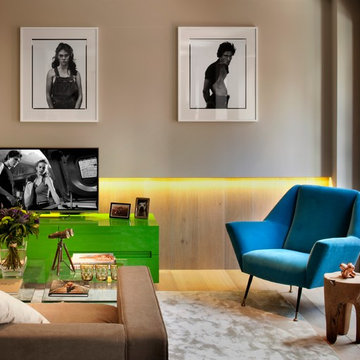
In the first floor living room the oak floorboards continue up the end wall and finish at a lighting feature which adds to the illusion of height. Two of the windows were replaced by French doors. A window casing out of solid oak was fitted to emphasise the new thickness and solidity of the external walls. The TV unit is a TG-Studio bespoke design made for the client.
Photographer: Philip Vile
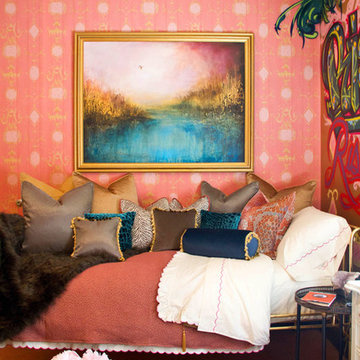
Form Interiors by Erika Bierman Photography for Good Shepherd Charity Project
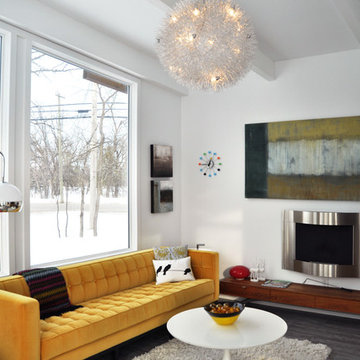
Existing sunroom (1958) conversion into functional 4-season mid century modern living space. The furniture and decor mainly consists of recycled, reclaimed and refurbished material from various location such as the Re-Store (Habitat for Humanity), garage sales, vintage stores and flea markets.
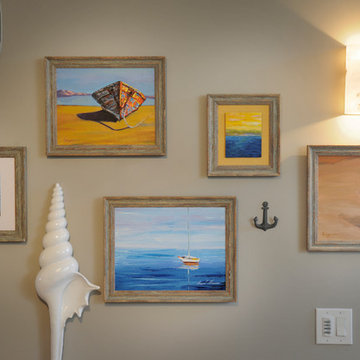
ASID award for whole house design. How to arrange art on a wall with existing, unsightly elements, photo by Michael Jacob
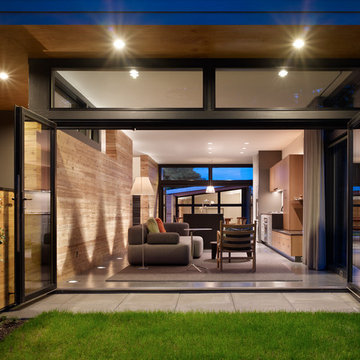
The Wall House was the Seattle Homes Magazine 2009 'Home of the Year'. It features full-width slide/fold doors and a continuous cedar-clad wall to provide a seamless connection between interior and exterior spaces.
photo: Ben Benschneider
Wall Designs & Ideas
126
