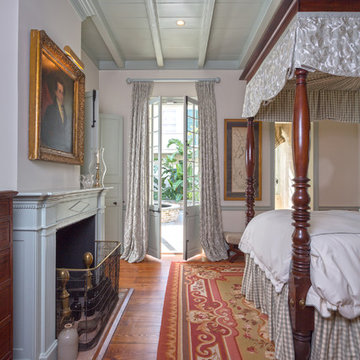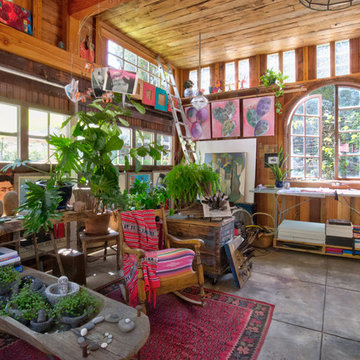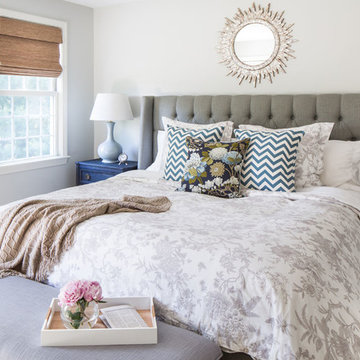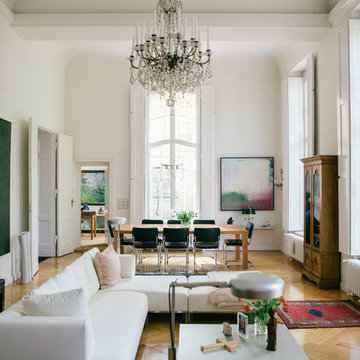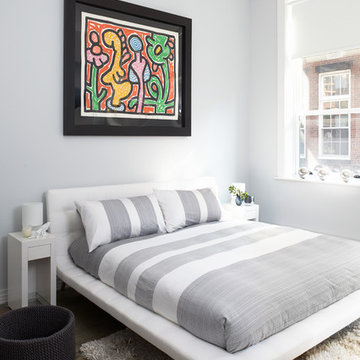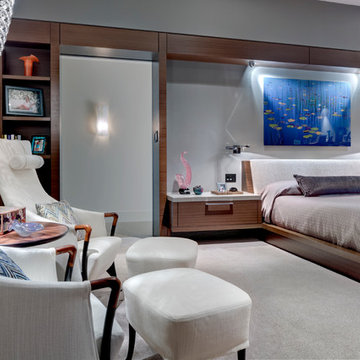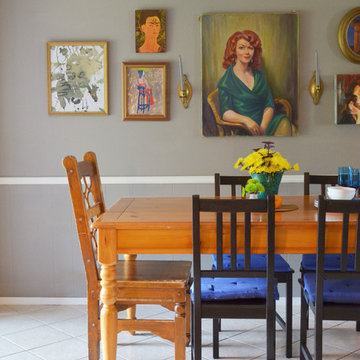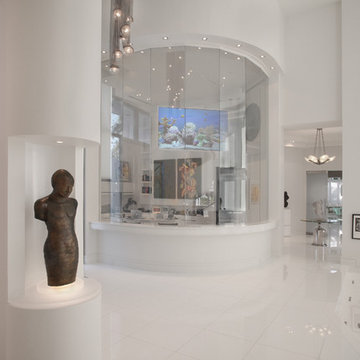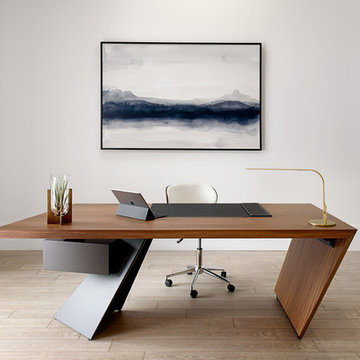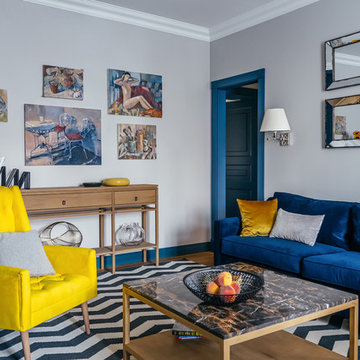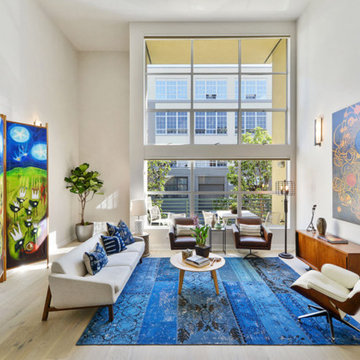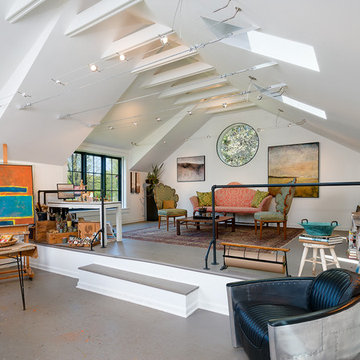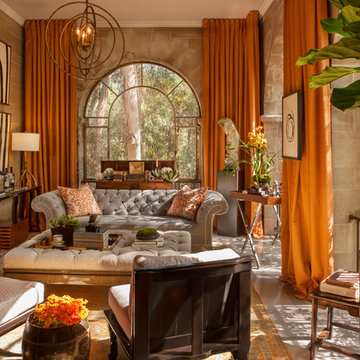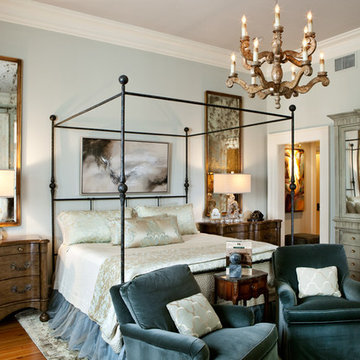Wall Paint Designs & Ideas
Find the right local pro for your project
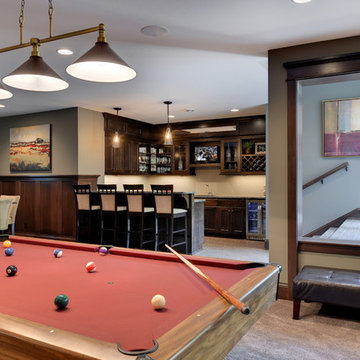
Professionally Staged by Ambience at Home
http://ambiance-athome.com/
Professionally Photographed by SpaceCrafting
http://spacecrafting.com
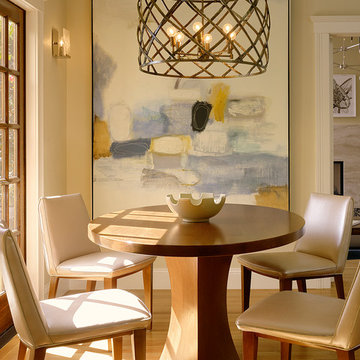
The breakfast area showcases a Coddington-designed chandelier and breakfast table with contemporary art by Robert Kingston.
Photo: Matthew Millman
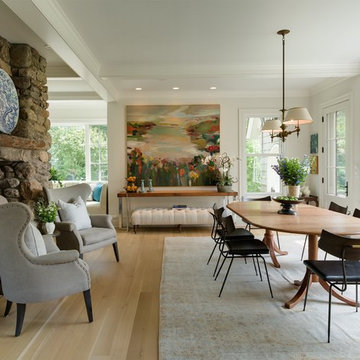
Breakfast room over-dyed rug wing chairs antique lighting lanscape painting Cisco furniture-ottoman

Paul Grdina- http://paulgrdinaphoto.photoshelter.com/
What started out as a kitchen reno grew into a main floor renovation very quickly.
The living room at the front of this house was relatively unused as it was awkwardly accessed near the front door away from the kitchen/living area. To solve this we opened up the walls creating a large staircase to the now connected living room. Laundry moved downstairs just off the garage and the family room was also given an update. The kitchen, the start of this whole endeavour was beautifully redone with a substantially larger island with seating. Exterior door and windows in the back were moved and made large which allows for more light, and in this case a large kitchen perimeter for this family that loves to entertain.
Wall Paint Designs & Ideas
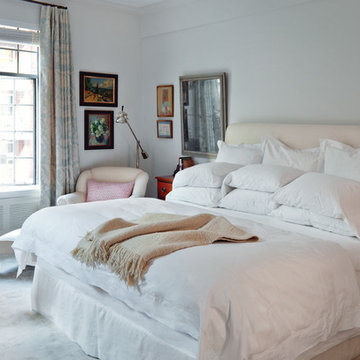
A gut renovation offers the opportunity to start fresh: But it doesn’t mean forsaking the property’s roots or personal style. Careful replication of the apartment’s 12-inch-high base mouldings, plaster crown detail, and radiator enclosures respect the building’s prewar vintage while making it comfortable for contemporary living.
16



















