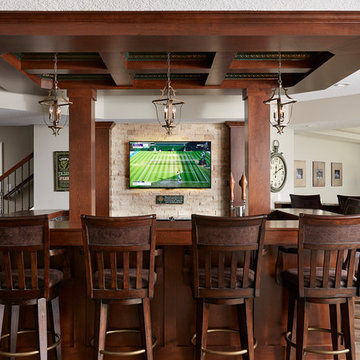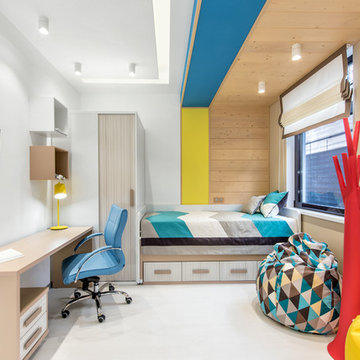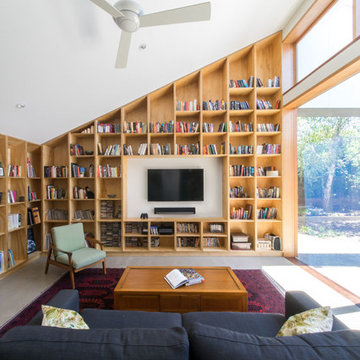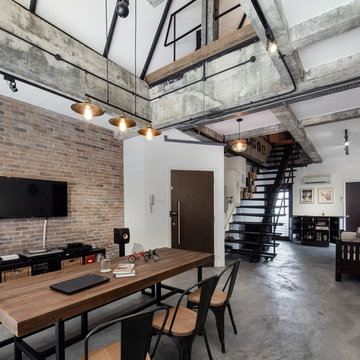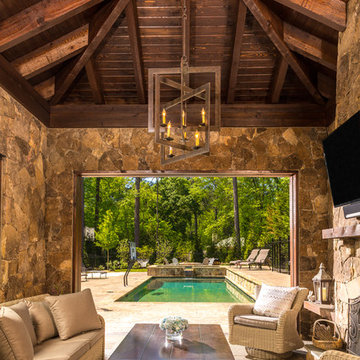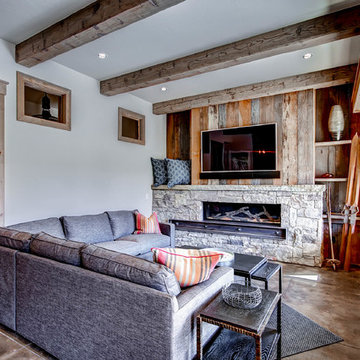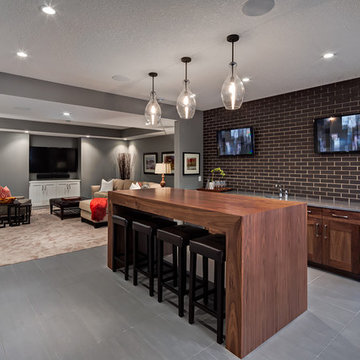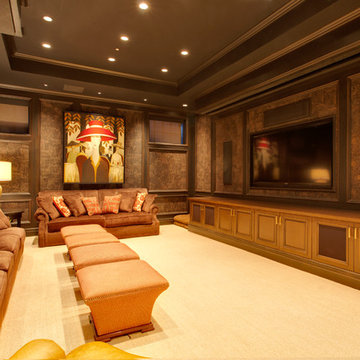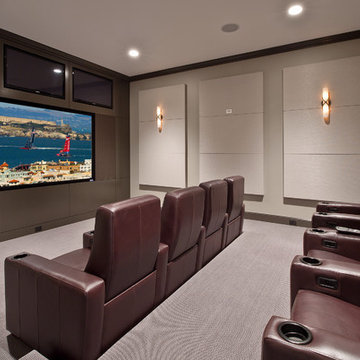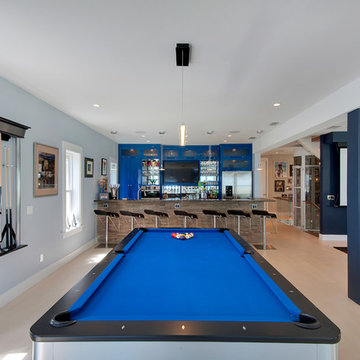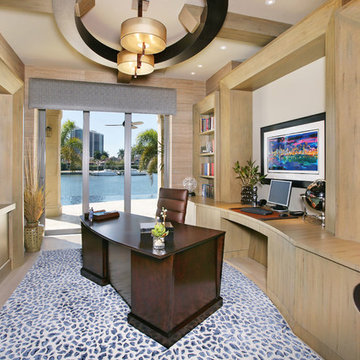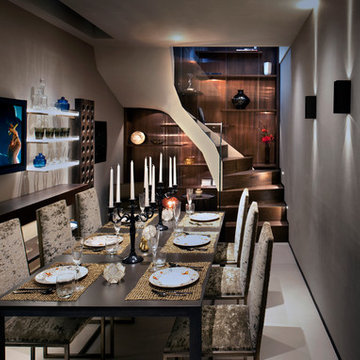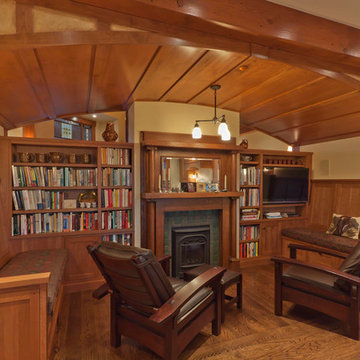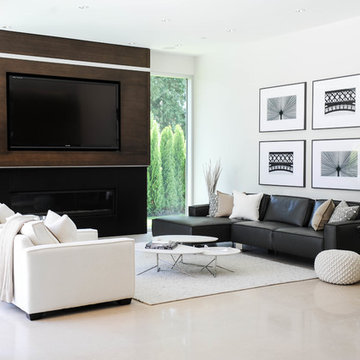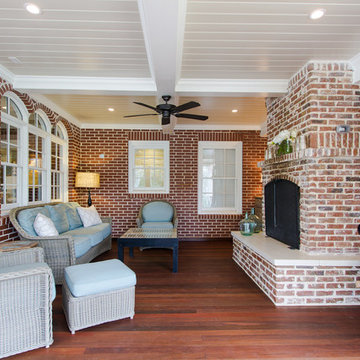Wall Mounted Tv Designs & Ideas
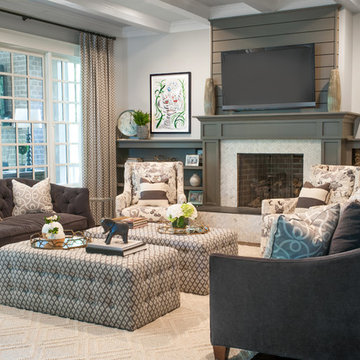
An artistic interior we had the pleasure of bringing together! This client is an art collector, so we designed the space around their amazing artwork and decor. A neutral color palette of cream, white, and gray ties each room together - while allowing the eclectic mix of artwork to take over as unique focal points.
Photography by: Shelly Marshall Schmidt
Home located in Atlanta, Georgia. Designed by Nandina Home & Design, who also serve Columbia and Lexington, South Carolina as well as Atlanta and Augusta, Georgia.
For more about Nandina Home & Design, click here: https://nandinahome.com/
Find the right local pro for your project
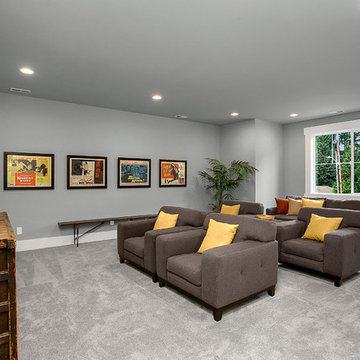
Your parties will be the talk of the town with this modern theater room, with ample space to spread out and enjoy the flick!
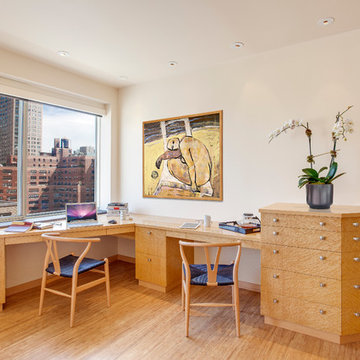
This Manhattan Upper East side apartment renovation introduces memories of California into a New York setting for clients who embrace the Big Apple lifestyle but didn’t want to give up their Marin County, California comforts. The carved out ceilings and walls add a new dimension to the space; while the blond color woods and curved shapes bring memories of a calmer life. The overall result of the apartment design is a fun, warm and relaxing refuge from their current, higher energy lives.
Photography: Charles Callister Jr.
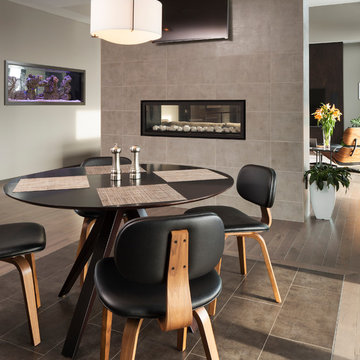
Photo Credit Landmark Photography. This home was designed with entertainment in mind. It has minimal detailing to give that contemporary transitional simplicity. The outdoor living and entertainment takes advantage of the lush wooded back lot. The see through aquarium and fireplace gives each space a feeling of coziness while allowing the open feel desired. In the basement the bar and wine cellar hosts more entertaining possibilities. Across from the bar is a sunken gulf simulator room and Theater. With the ongoing concept of open floor plan guests can communicate from the many exciting spaces in the basement.
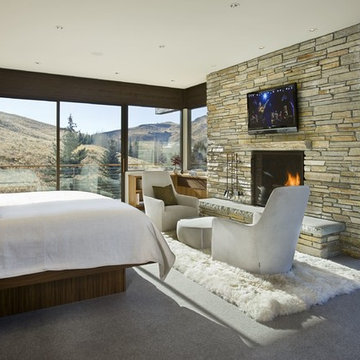
This gorgeous home in Sun Valley is offered for sale. Please visit www.200propector.com for more information
Wall Mounted Tv Designs & Ideas
84



















