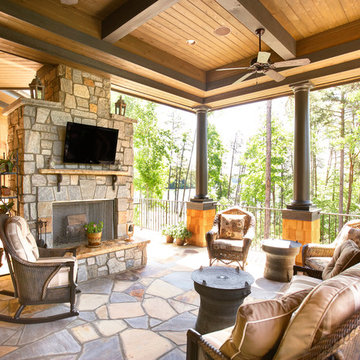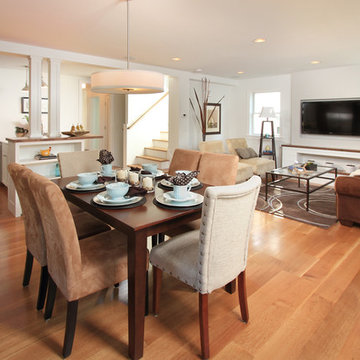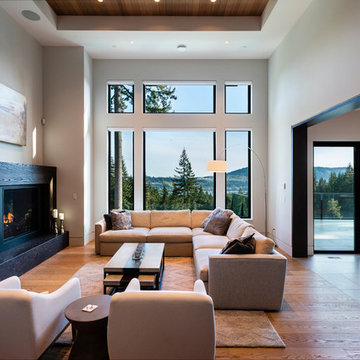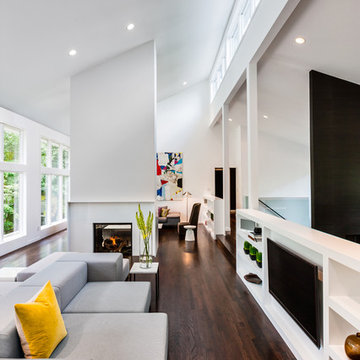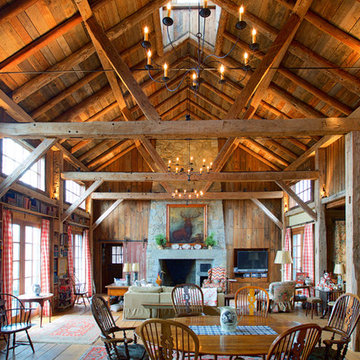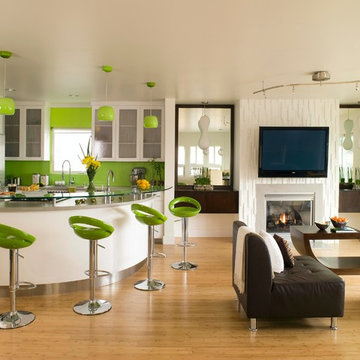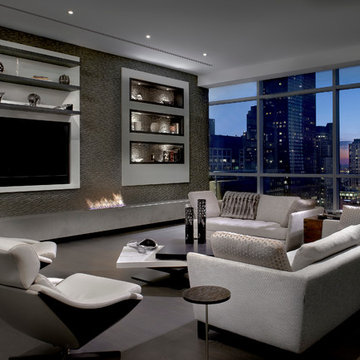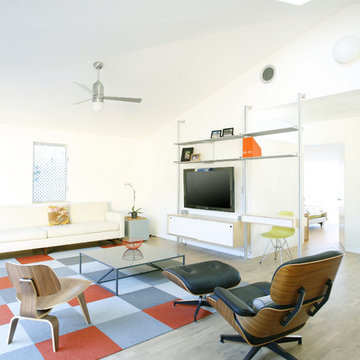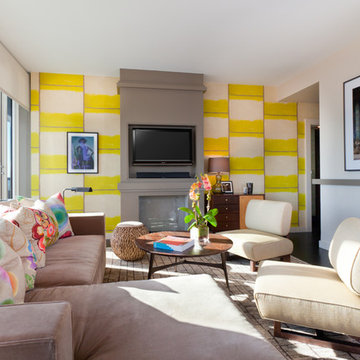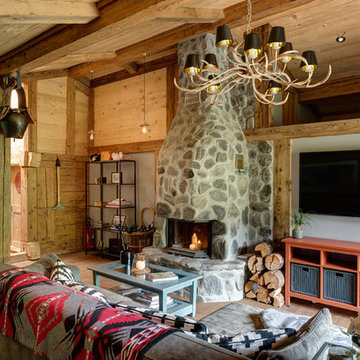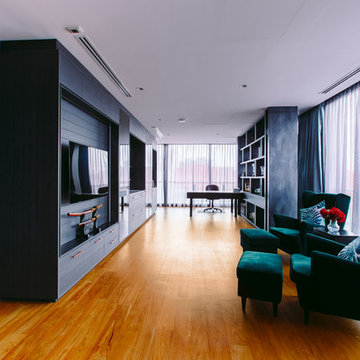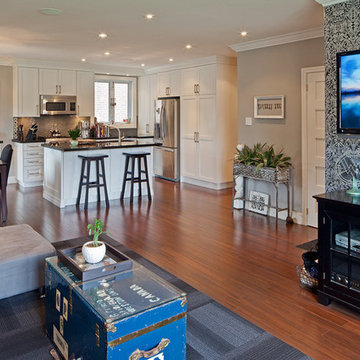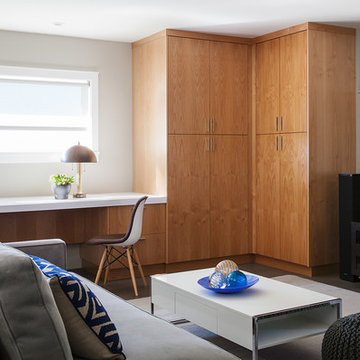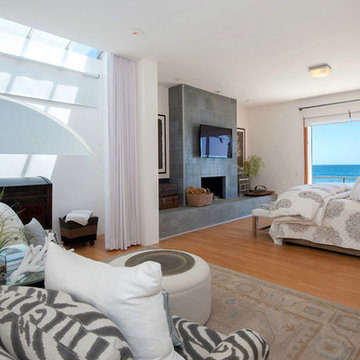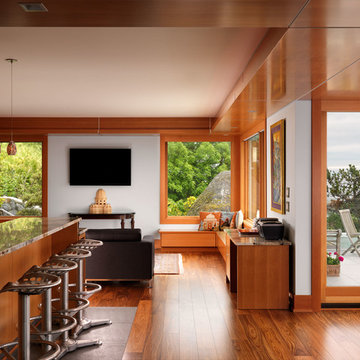Wall Mounted Tv Designs & Ideas
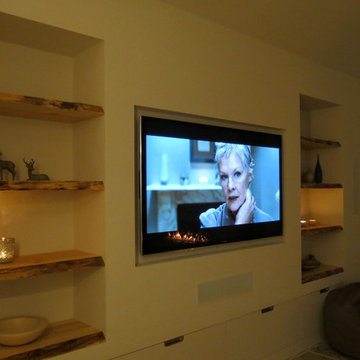
The large Lounge/Living Room extension on a total Barn Renovation in collaboration with Llama Property Developments. Complete with: Swiss Canterlevered Sky Frame Doors, M Design Gas Firebox, 65' 3D Plasma TV with surround sound, remote control Veluxes with automatic rain censors, Lutron Lighting, & Crestron Home Automation. Indian Stone Tiles with underfloor Heating, beautiful bespoke wooden elements such as Ash Tree coffee table, Black Poplar waney edged LED lit shelving, Handmade large 3mx3m sofa and beautiful Interior Design with calming colour scheme throughout.
This project has won 4 Awards.
Images by Andy Marshall Architectural & Interiors Photography.
Find the right local pro for your project
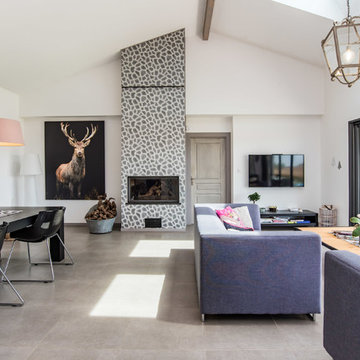
Séjour déplafonné avec charpente traditionnelle poutres apparentes - mélange traditionnel et contemporain -
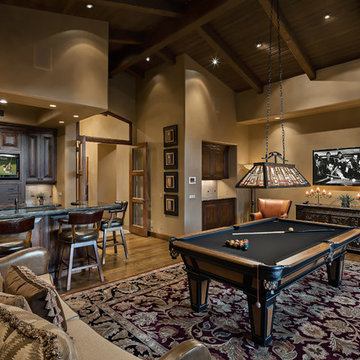
©ThompsonPhotographic.com 2016
Architect / James Hann Design AIA /
Saguaro Forest Lot #286 / Desert Mtn.
Scottsdale, Az. 85262
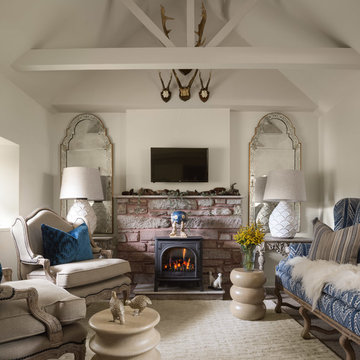
Wild yellow flowers compliment the blue cushions and upholstery.
ZAC and ZAC
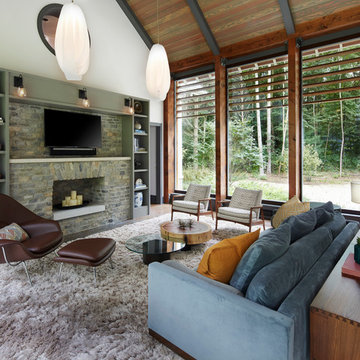
Morgante Wilson Architects designed this custom fireplace with built in bookcase surround. The cathedral ceiling adds volume and draws in the light from outside.
Wall Mounted Tv Designs & Ideas
142



















