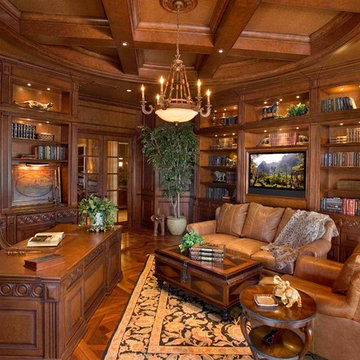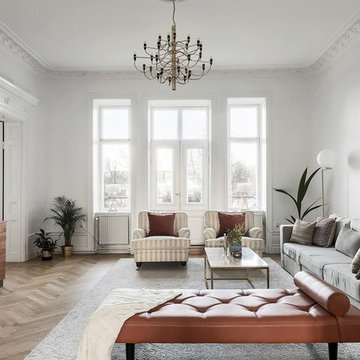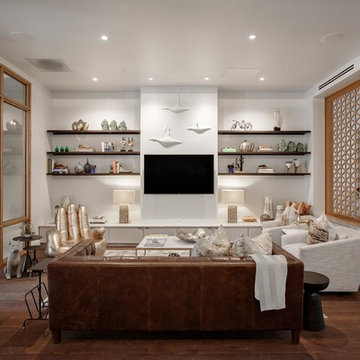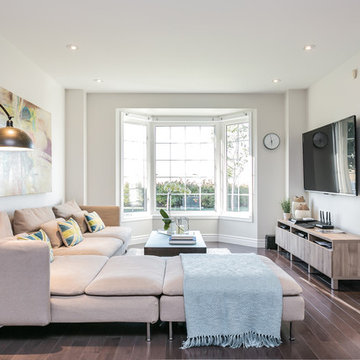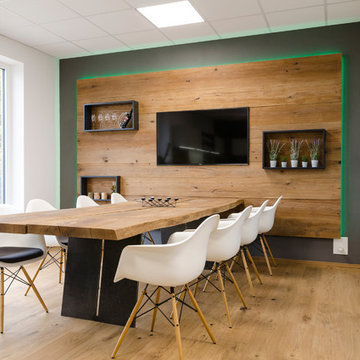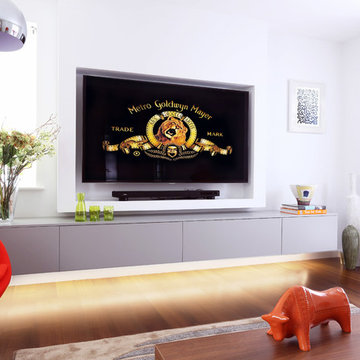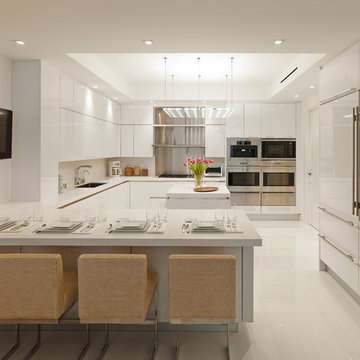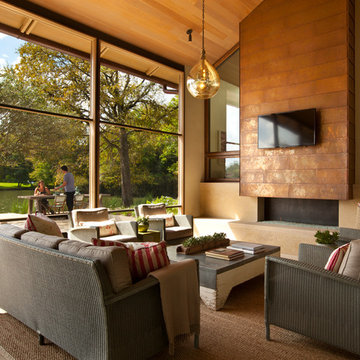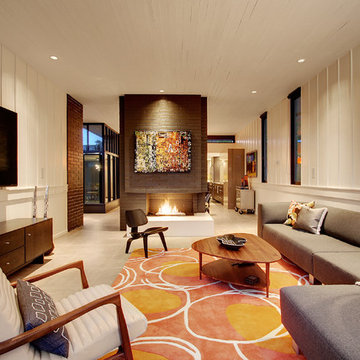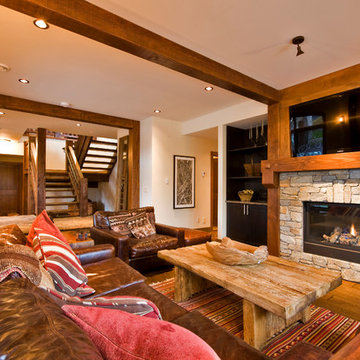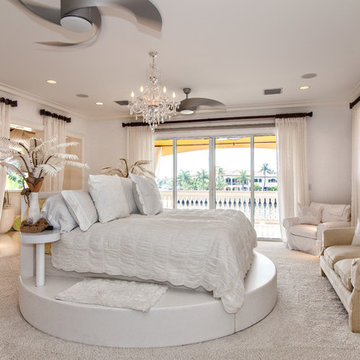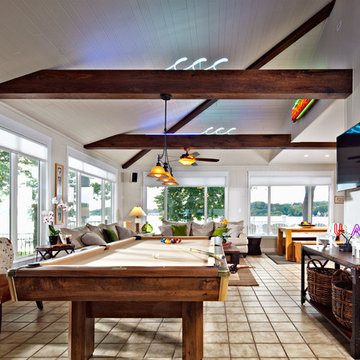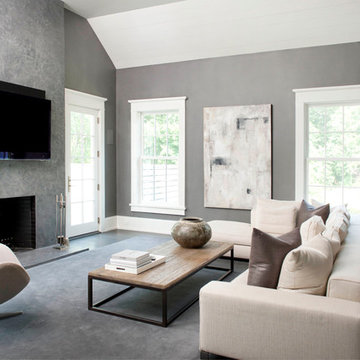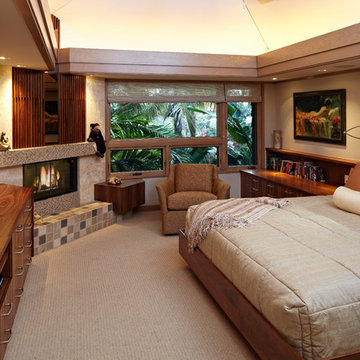Wall Mounted Tv Designs & Ideas
Find the right local pro for your project
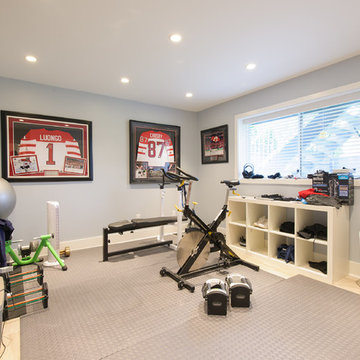
This fabulous family home in the heart of Burnaby needed a make over to fit the needs of a busy, active family who love to entertain. By opening up spaces and re organizing the floor plan we created a very functional and aesthetically stunning layout to meet the needs of a growing family.
Layout and Interior Design: Etheridge Home Renovation/ Client
Completed July 2014
Photos by Alastair Baird Photography
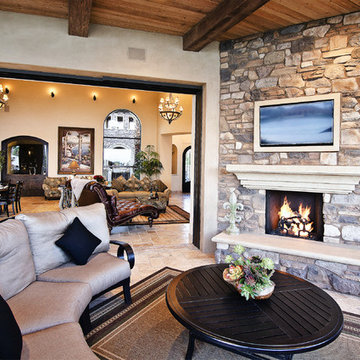
This beautiful beach house is accented with a combination of Coronado Stone veneer products. The rustic blend of stone veneer shapes and sizes, along with the projects rich earthy hues allow the architect to seamlessly tie the interior and exterior spaces together. View more images at http://www.coronado.com
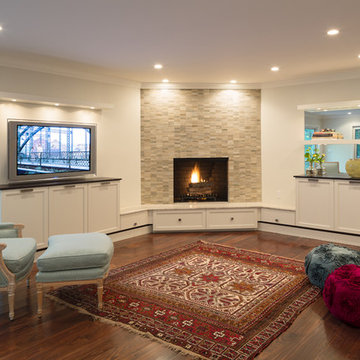
The most important element in home decor is natural light. It is an essential part of any design projects, and there are many ways to bring it inside. Replacing a window with a glass door, use of mirror,....
Poof From Nordstrom Home
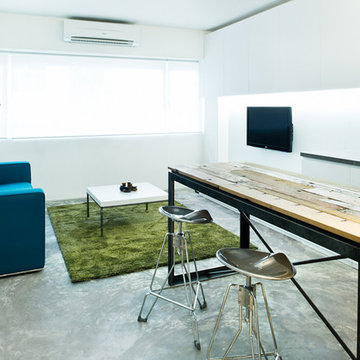
This cool white living room benefits from the addition of teal sofa and a tonal-gradient floor rug.
Elden Cheung and in-house @ Urban Design & Build Ltd.
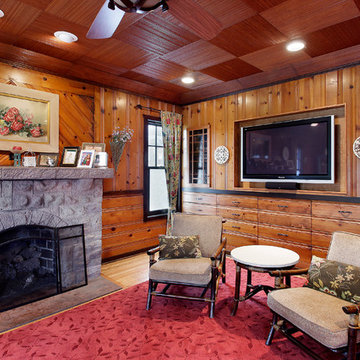
Is it old or is it new!
For the entertainment center project we wanted to upgrade to a large screen TV and surround sound components in the family room of a 1930’s farmhouse but without altering the character of the vintage heavily paneled room. The room had a small impractical narrow and deep closet. The closet space, when extended would make for enough room for a large TV, component cabinet and a series of varying size drawers to accommodate CD’s, DVD’s, card games and most importantly a large volume storage for blankets and board games. Left over space above the pull out drawers and behind the TV would allow a person to enter and comfortably make the multitude of wiring connections needed for modern components initially and in the future.
Larry Malvin Photo
Wall Mounted Tv Designs & Ideas
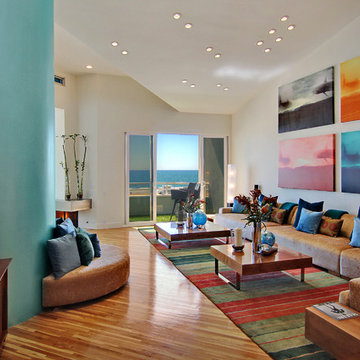
A vintage Media cabinet was refinished and given a second chance in this fun sophisticated Living room Bold Custom commissioned art of "Sharks swimming over the 10 Freeway"
102



















