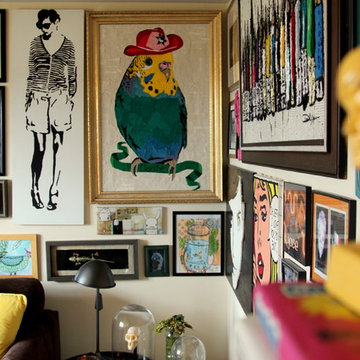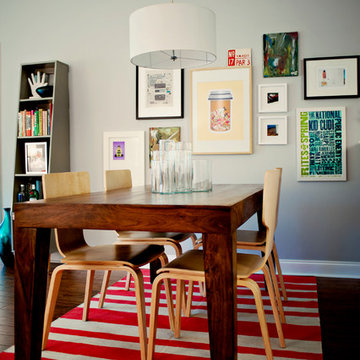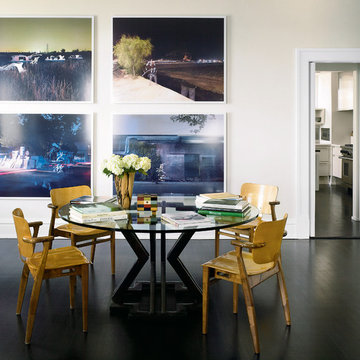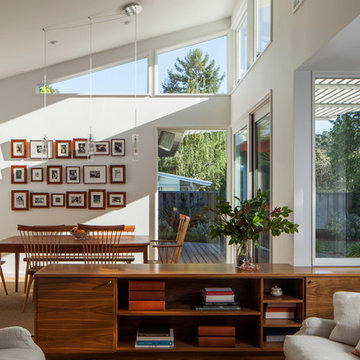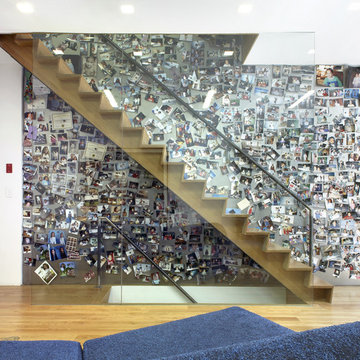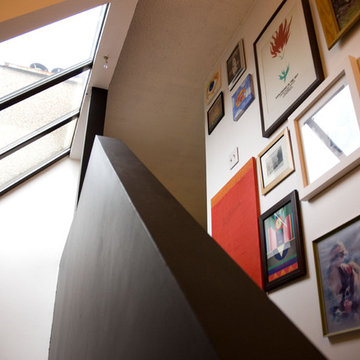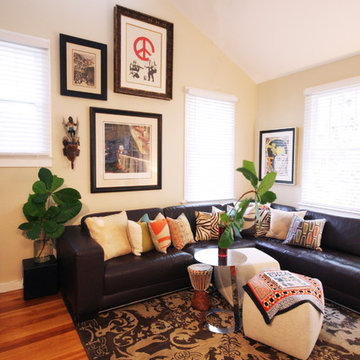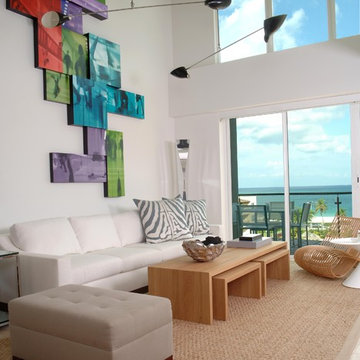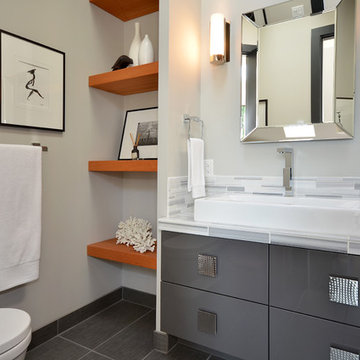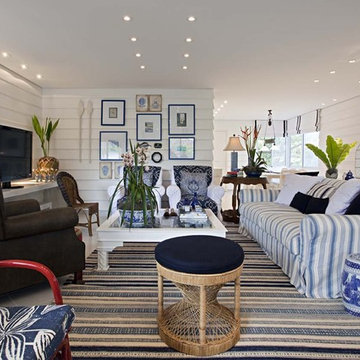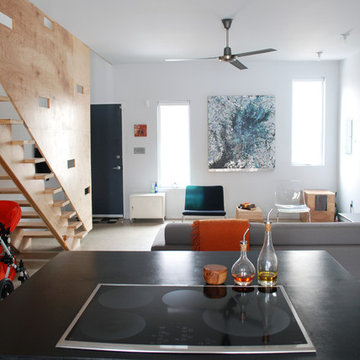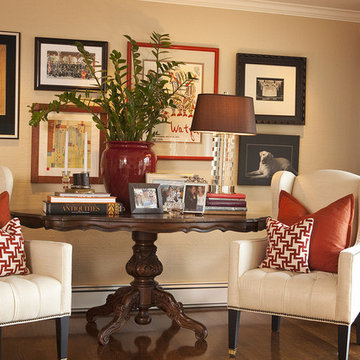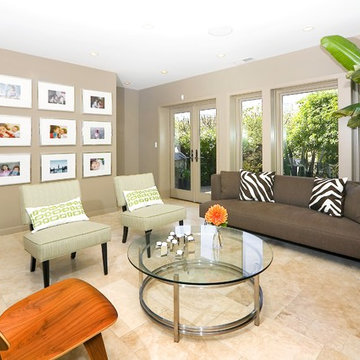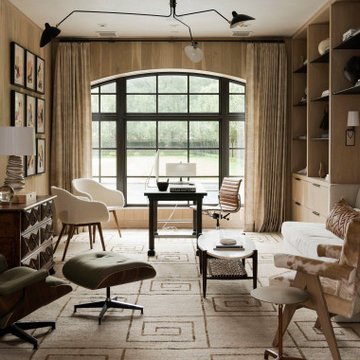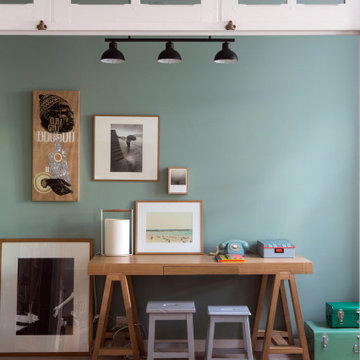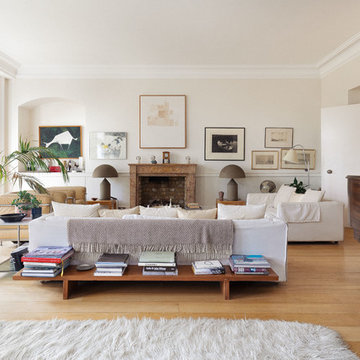Wall Collage Designs & Ideas
Find the right local pro for your project
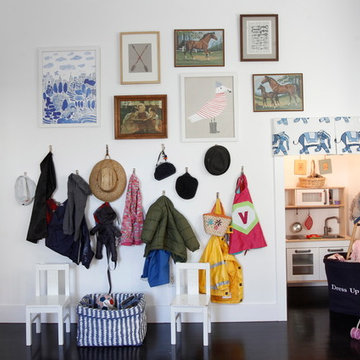
We left a whole wall open for art and hanging costumes, jackets, and bags. We used birch tree hooks to add a natural texture to the space. The tiny closet under the stairs is perfect for the play kitchen. Inside we stored the grocery cart, baby carriage, and baskets of plush toys as well. Photo by Brian Kelly
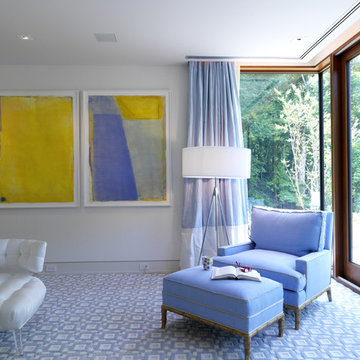
Ziger/Snead Architects with Jenkins Baer Associates
Photography by Alain Jaramillo
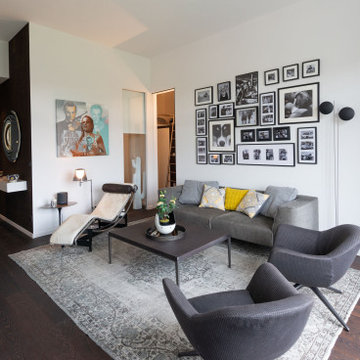
Pour optimiser le gain de place tout en gardant des espaces jour/nuit bien distincts, nous avons fait le choix de portes à galandage entre le salon et les chambres : les deux portes sont logées dans une cloison sous les poutres béton, ce qui permet d’une part de faire disparaître visuellement Les poutres et d’autre part d’avoir des portes qui ne prennent pas de place.
Wall Collage Designs & Ideas
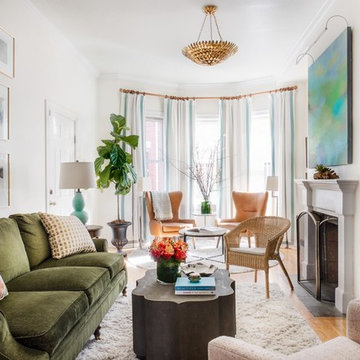
A love of blues and greens and a desire to feel connected to family were the key elements requested to be reflected in this home.
Project designed by Boston interior design studio Dane Austin Design. They serve Boston, Cambridge, Hingham, Cohasset, Newton, Weston, Lexington, Concord, Dover, Andover, Gloucester, as well as surrounding areas.
For more about Dane Austin Design, click here: https://daneaustindesign.com/
To learn more about this project, click here: https://daneaustindesign.com/charlestown-brownstone
57



















