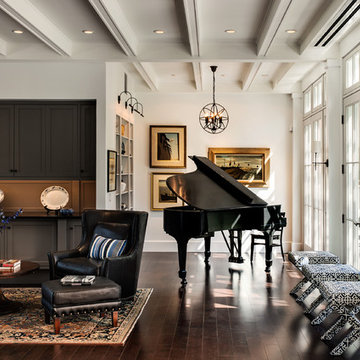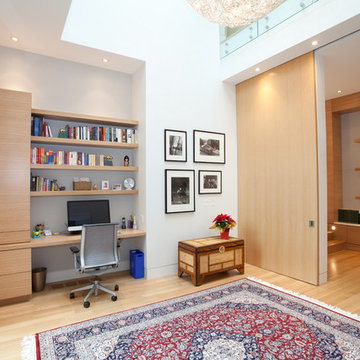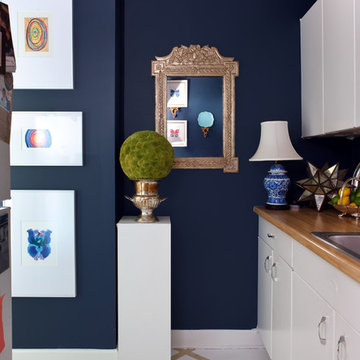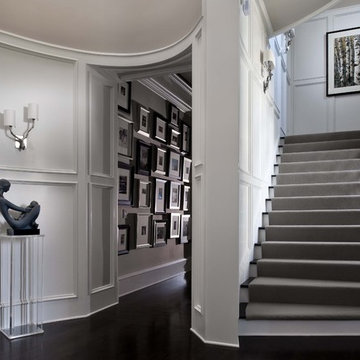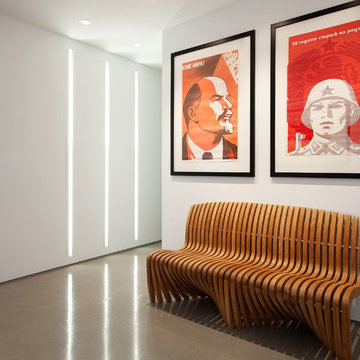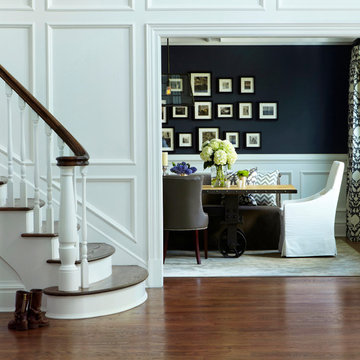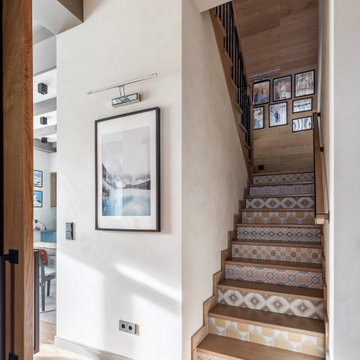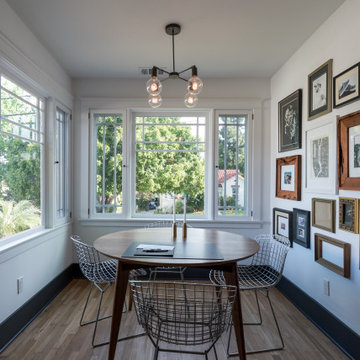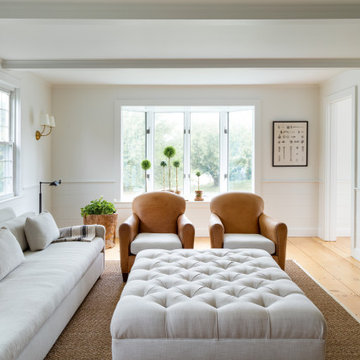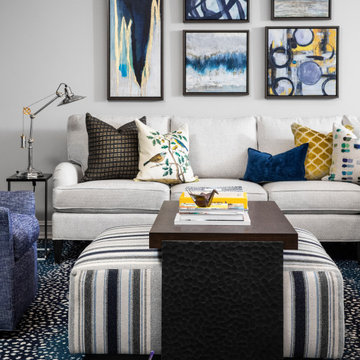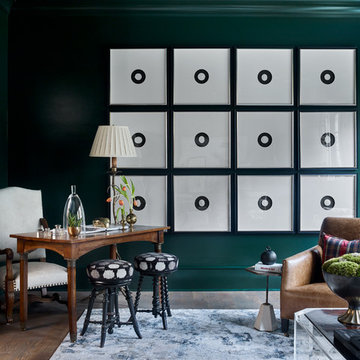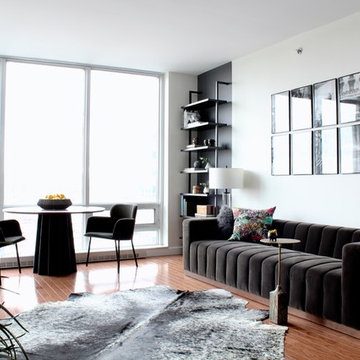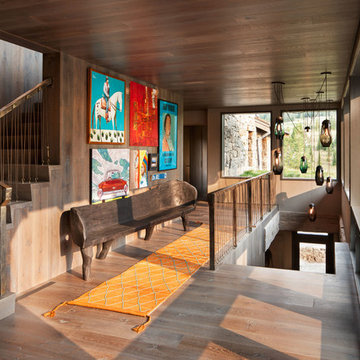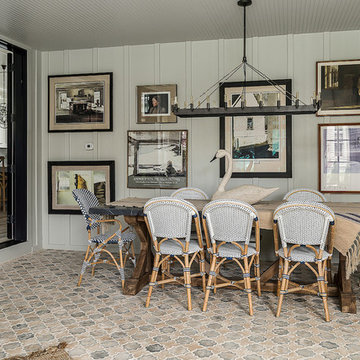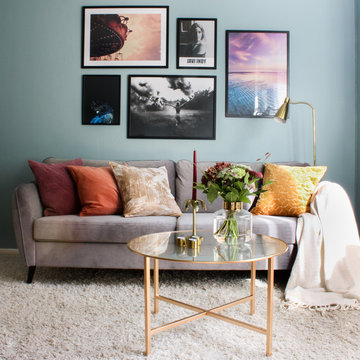Wall Collage Designs & Ideas
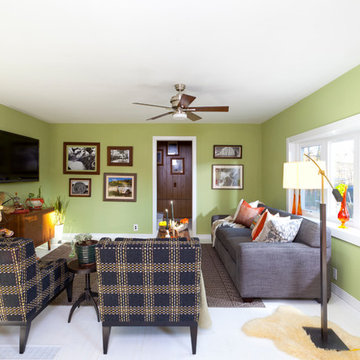
This close-knit family needed plenty of space to gather and catch up. By moving the TV wall back four feet, the room took on a whole new feeling of open airiness. Green walls keep the colors earthy and warm, while clean lines keep the room feeling uncluttered. With just a touch of rustic industrial in the accessories, this living room feels earthy and comfortable while still offering plenty of space to spread out.
Find the right local pro for your project
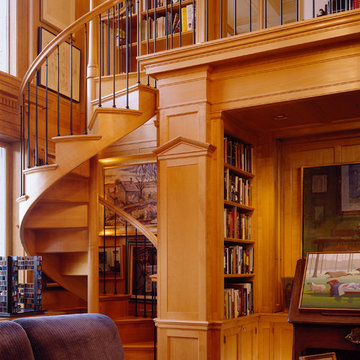
A new library on Central Park, in an apartment facing treetop level. Architecture by Fairfax & Sammons, photography by Durston Saylor
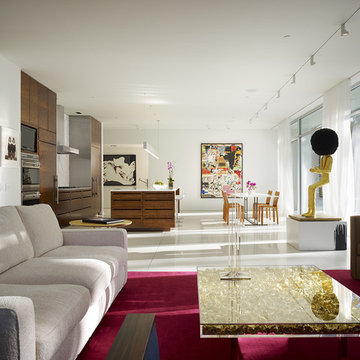
construction - goldberg general contracting, inc.
interiors - sherry koppel design
photography - Steve hall / hedrich blessing
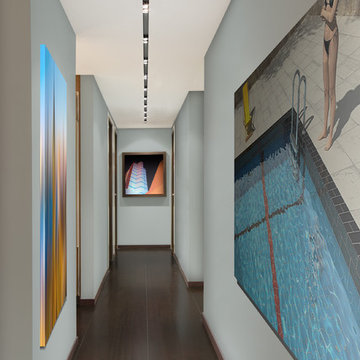
The hallway exudes a gallery-like aura that is enhanced by Belgian lighting recessed in a custom-sized profile
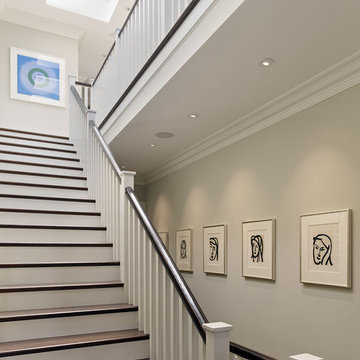
Complete renovation of historic Cow Hollow home. Existing front facade remained for historical purposes. Scope included framing the entire 3 story structure, constructing large concrete retaining walls, and installing a storefront folding door system at family room that opens onto rear stone patio. Rear yard features terraced concrete planters and living wall.
Photos: Bruce DaMonte
Interior Design: Martha Angus
Architect: David Gast
Wall Collage Designs & Ideas
52



















