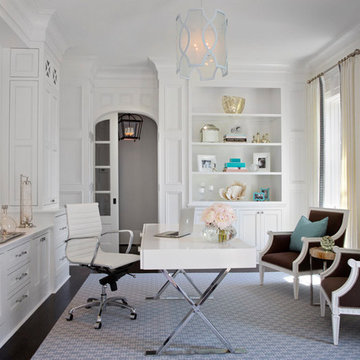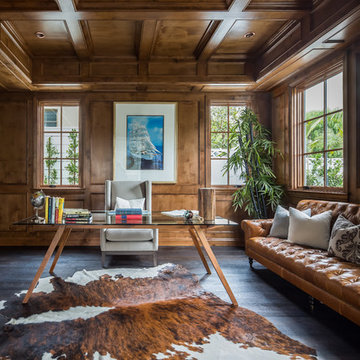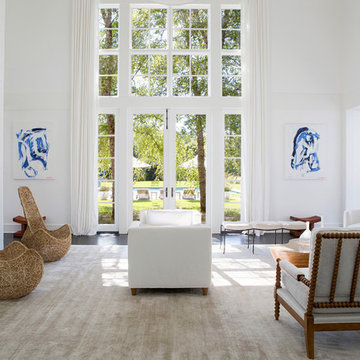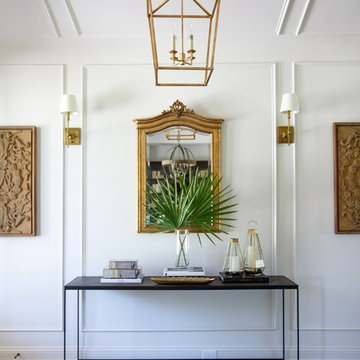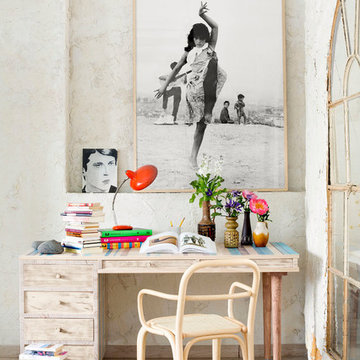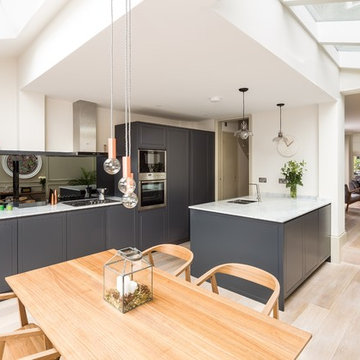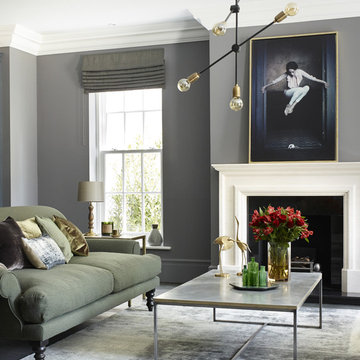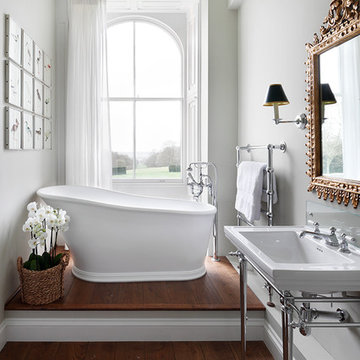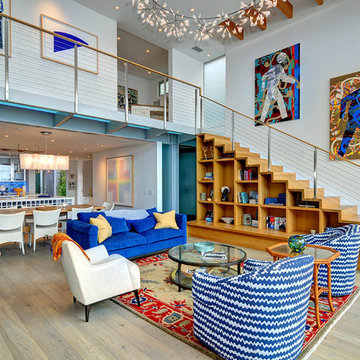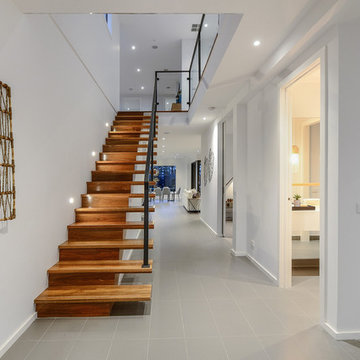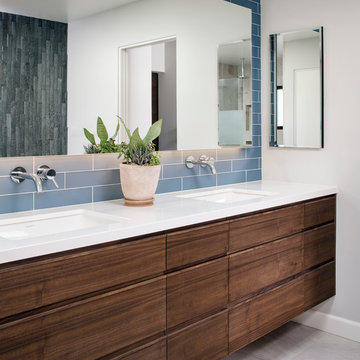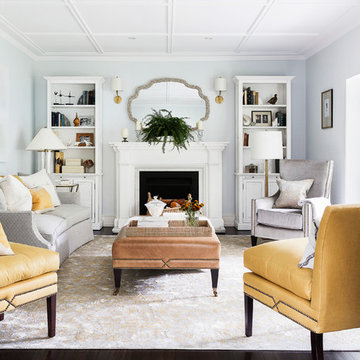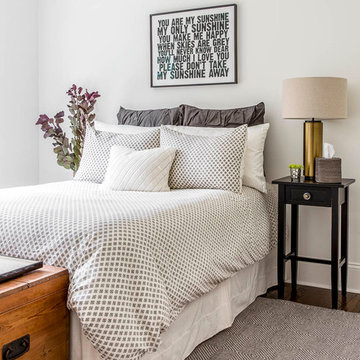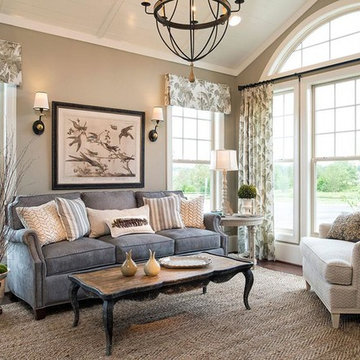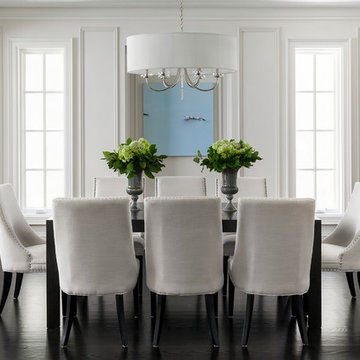Wall Art Designs & Ideas
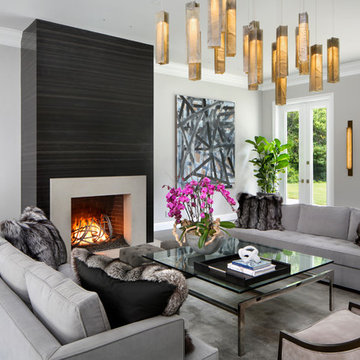
Designed & Made By Shakúff for TRG Architecture + Interior Design.
Photo credit: Bernard Andre
Find the right local pro for your project
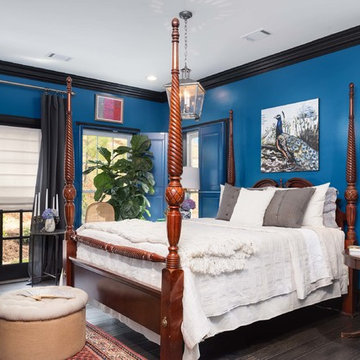
The classic four poster bed grabs your attention and seems perfectly balanced with the romantic wall color, dark hardwood floors, nickel plated pendant light fixture, and window treatments.
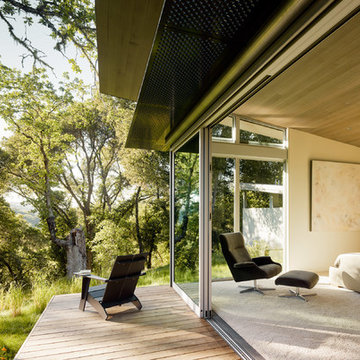
Joe Fletcher
Atop a ridge in the Santa Lucia mountains of Carmel, California, an oak tree stands elevated above the fog and wrapped at its base in this ranch retreat. The weekend home’s design grew around the 100-year-old Valley Oak to form a horseshoe-shaped house that gathers ridgeline views of Oak, Madrone, and Redwood groves at its exterior and nestles around the tree at its center. The home’s orientation offers both the shade of the oak canopy in the courtyard and the sun flowing into the great room at the house’s rear façades.
This modern take on a traditional ranch home offers contemporary materials and landscaping to a classic typology. From the main entry in the courtyard, one enters the home’s great room and immediately experiences the dramatic westward views across the 70 foot pool at the house’s rear. In this expansive public area, programmatic needs flow and connect - from the kitchen, whose windows face the courtyard, to the dining room, whose doors slide seamlessly into walls to create an outdoor dining pavilion. The primary circulation axes flank the internal courtyard, anchoring the house to its site and heightening the sense of scale by extending views outward at each of the corridor’s ends. Guest suites, complete with private kitchen and living room, and the garage are housed in auxiliary wings connected to the main house by covered walkways.
Building materials including pre-weathered corrugated steel cladding, buff limestone walls, and large aluminum apertures, and the interior palette of cedar-clad ceilings, oil-rubbed steel, and exposed concrete floors soften the modern aesthetics into a refined but rugged ranch home.
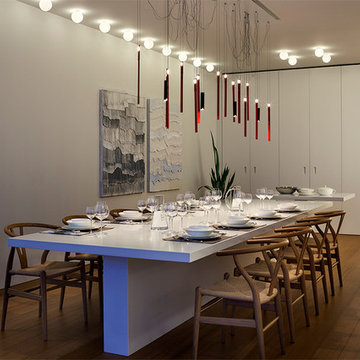
La sala da pranzo è arredata con le classiche sedute di Hans J. Wegner, prodotte da Carl Hansen, distribuite attorno a un tavolo in corian®, progettato dall’architetto e realizzato su misura, illuminato da uno chandelier di Ingo Maurer. foto by Alberto Ferrero
Wall Art Designs & Ideas
136



















