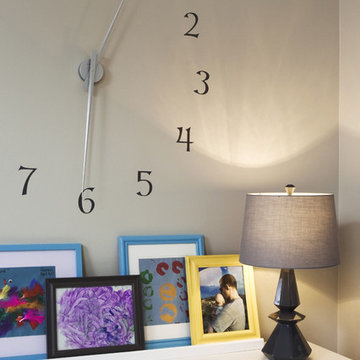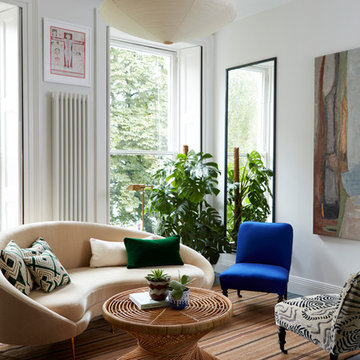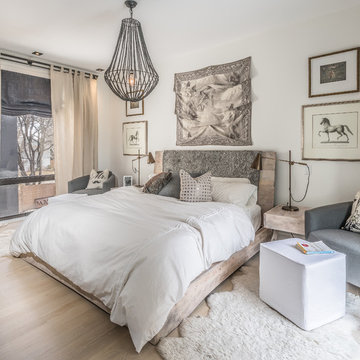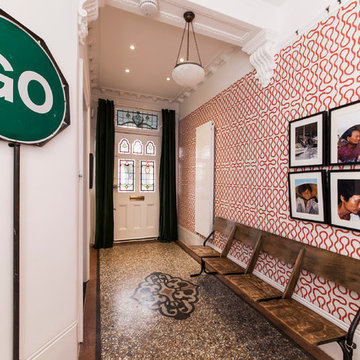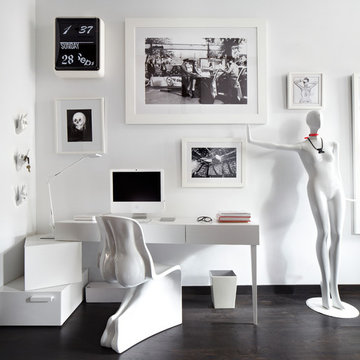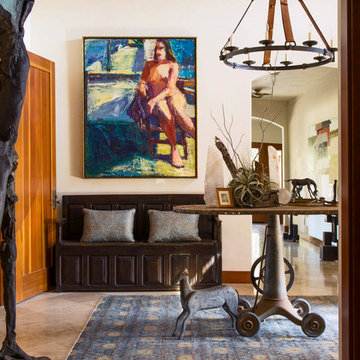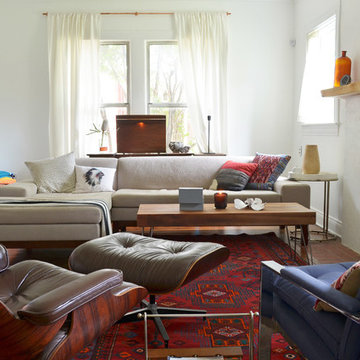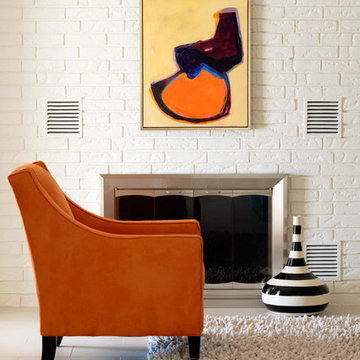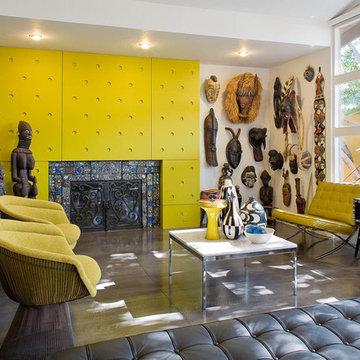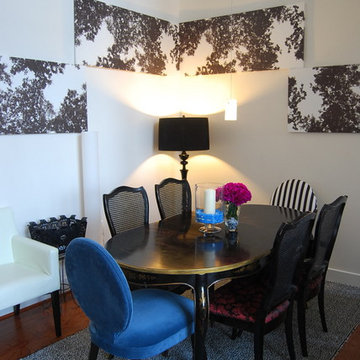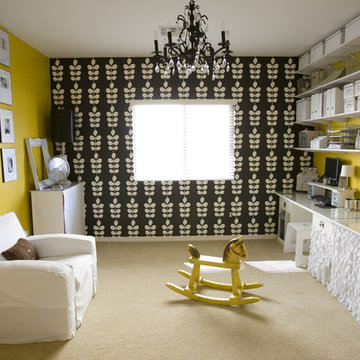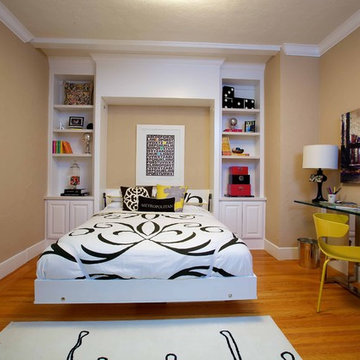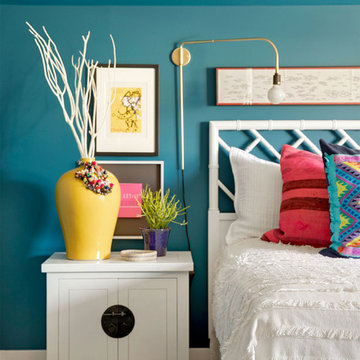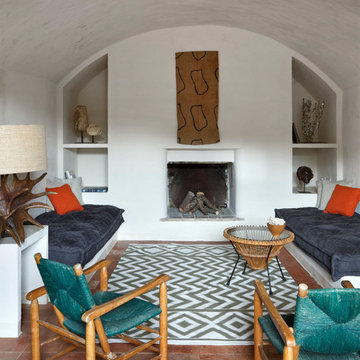972 Eclectic Home Design Photos
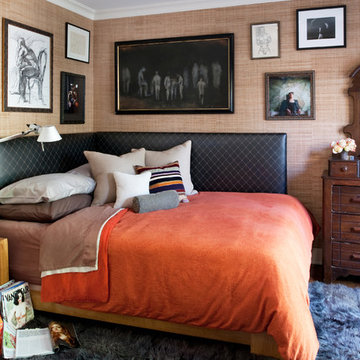
Photography by David Phelps Photography.
A 1926 Spanish side by side duplex.
Design criteria…I wanted to live with all my art, family heirlooms and books. Everything you see has a story…a memory for me. How to make it all work together in 1250 square feet of space was my biggest challenge.
Edit, edit, edit. The layers remaining…a very comfortable, coaster-free and cozy place to call home.
Interior Designer Tommy Chambers
Find the right local pro for your project
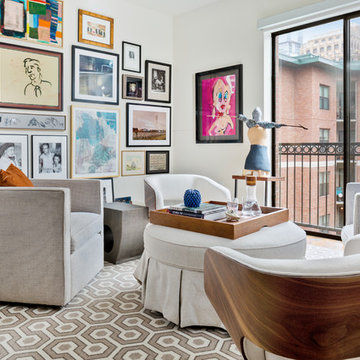
In our design focused on creating a home that acts as an art gallery and an entertaining space without remodeling. Priorities based on our client’s lifestyle. By turning the typical living room into a gallery space we created an area for conversation and cocktails. We tucked the TV watching away into a secondary bedroom. We designed the master bedroom around the artwork over the bed. The low custom bold blue upholstered bed is the main color in that space throwing your attention to the art.
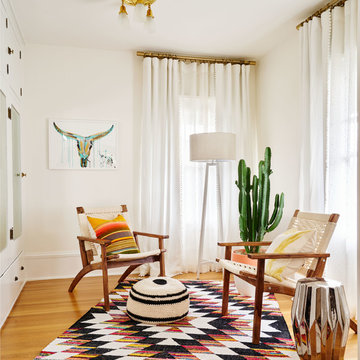
Photography by Blackstone Studios
Decorated by Lord Design
Restoration by Arciform
The dressing room continues. You can never have enough storage or places to sit.
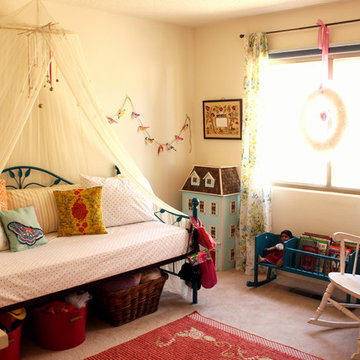
Please see this post for sources and room information.
http://www.annaleahart.com/2013/02/gias-grotto.html#
all photos by Annalea Hart
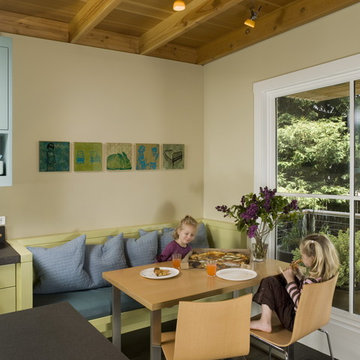
Banquette at Kitchen
Photography by Sharon Risedorph
In Collaboration with designer and client Stacy Eisenmann.
For questions on this project please contact Stacy at Eisenmann Architecture. (www.eisenmannarchitecture.com)
972 Eclectic Home Design Photos
1




















