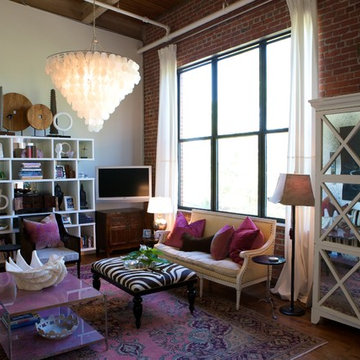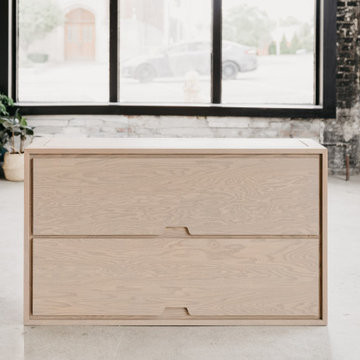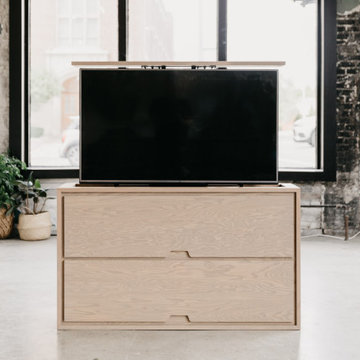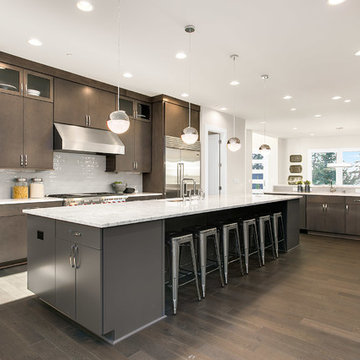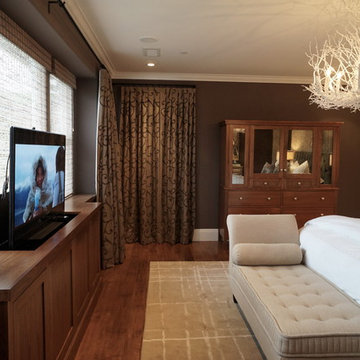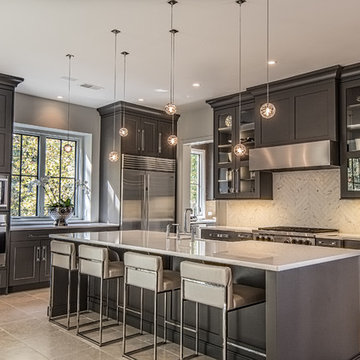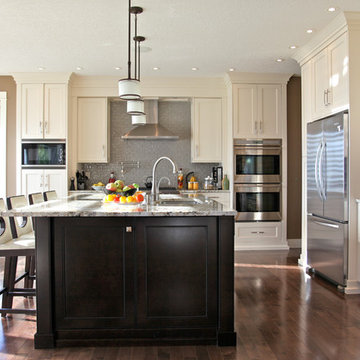Tv Lift Cabinet Designs & Ideas

Mustard color cabinets with copper and teak countertops. Basque slate floor from Ann Sacks Tile. Project Location Batavia, IL

Peter Rymwid
This beautiful kitchen is the heart of this new construction home. Black accents in the range and custom pantry provide a dramatic touch.Seeded glass cabinet doors repeat the texture of the lantern light fixtures over the island which can seat 4
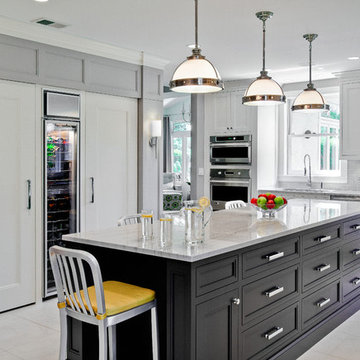
Kitchen remodel in Oak Park. TZS Design collaborated on this kitchen design with L'Armadio cabinetry and we are thrilled with results. This large kitchen incorporate state of the art appliances with energy efficient LED and compact fluorescent light fixtures. The cabinetry is all custom designed finished in painted maple with durable quartzite counter tops. Marble accent tile is displayed behind the range with grey ceramic subway tile for a hint of contrast. The floor is durable color body porcelain in large format to minimize grout joints. A TV is cleverly hidden behind a wall cabinet with entertainment style doors. Custom drawer inserts were designed to provide more efficient access to spices and other kitchen related items. Please give us a call for your next kitchen remodel and we will create just the right custom kitchen for you.
Find the right local pro for your project
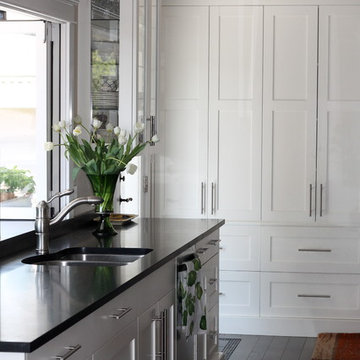
McCabe Design offers a COMPLIMENTARY CONSULTATION in Vancouver and on the North Shore.
Tina McCabe of Mccabe Design & Interiors completed a full redesign of this home including both the interior and exterior. Features include bringing the outdoors in with a large eclipse window and bar height counter on the exterior patio, cloud white shaker cabinets, walnut island, glass uppers on both the front and sides, extra deep pantry, honed black granite countertops, and tv viewing from the outdoor counter.
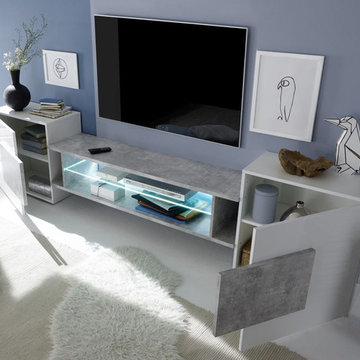
Modern Italian TV Stand Incastro by LC Mobili. Ultra modern design of this entertainment center will guarantee stunning look to your living room, making it not only beautiful but also really comfortable. The tv media unit is available in two versions: low and high, depending on the amount of storage you need on sides. Long TV Area provides lots of space on top to place large-screen TV set. Right underneath, there is an open space for all your electronic devices. Side cabinets are great for storing all sort of things and, depending on the version of the tv unit, have either one or two internal shelves inside of each. Side cabinets are always in White Gloss lacquer, white the TV area can be either in Black Gloss Lacquer, Beton finish or Pero finish. TV area glass shelf can be ordered with optional light, making the look of the whole composition even more beautiful and really unique.
MATERIAL/CONSTRUCTION:
E1-Class ecological panels, which are produced exclusively trough a wood recycling production process
Structure and front thickness - 16mm
TV Area panels thickness - 22mm
Assembly:
Unassembled, Ready-To-Assemble
The starting price is for the Incastro Low TV Stand. Light is not included in the price!
Dimensions:
Low TV Stand: W101.6" x D14.6" x H24" (TV Area: W54.3")
High TV Stand: W101.6" x D14.6" x H56.3" (TV Area: W54.3")
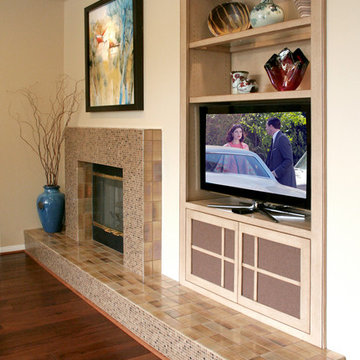
We updated the older look of a tv cabinet sitting on a raised hearth, replacing both the fireplace and cabinet in this 11 year old home. By placing our moldings outside the small existing media recess, we were able to make the cabinet look about 5 inches wider, and also gained several inches of usable interior space.
Our custom storage doors create an unusual pattern with the placement of wood dividers and in front of speaker cloth. Attractive and functional!
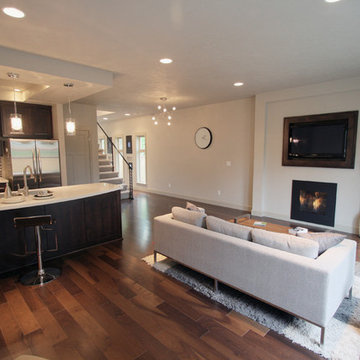
A design + build project in an urban infill site. The 4 at Lincoln, consisted of four, luxury residences using a very narrow footprint and built to green certification standards.
The kitchen cabinets I chose are built by Kustom Kraft Cabinets locally in Eugene, Oregon and are made of Alder with a dark espresso stain with a simple shaker style door and Ikea hardware. The flooring is an engineered hardwood and is made of Maple with a smoky stain finish.
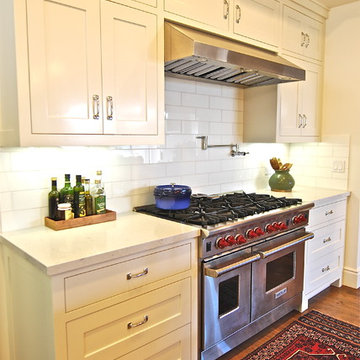
White Kitchen with 4x12 Glass Backsplash Tiles, Caesarstone Countertops, Wolf Range, Benjamin Moore Painted Cabinets, Persian Rug
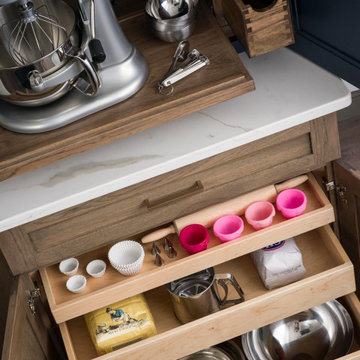
This modern farmhouse kitchen features a beautiful combination of Navy Blue painted and gray stained Hickory cabinets that’s sure to be an eye-catcher. The elegant “Morel” stain blends and harmonizes the natural Hickory wood grain while emphasizing the grain with a subtle gray tone that beautifully coordinated with the cool, deep blue paint.
The “Gale Force” SW 7605 blue paint from Sherwin-Williams is a stunning deep blue paint color that is sophisticated, fun, and creative. It’s a stunning statement-making color that’s sure to be a classic for years to come and represents the latest in color trends. It’s no surprise this beautiful navy blue has been a part of Dura Supreme’s Curated Color Collection for several years, making the top 6 colors for 2017 through 2020.
Beyond the beautiful exterior, there is so much well-thought-out storage and function behind each and every cabinet door. The two beautiful blue countertop towers that frame the modern wood hood and cooktop are two intricately designed larder cabinets built to meet the homeowner’s exact needs.
The larder cabinet on the left is designed as a beverage center with apothecary drawers designed for housing beverage stir sticks, sugar packets, creamers, and other misc. coffee and home bar supplies. A wine glass rack and shelves provides optimal storage for a full collection of glassware while a power supply in the back helps power coffee & espresso (machines, blenders, grinders and other small appliances that could be used for daily beverage creations. The roll-out shelf makes it easier to fill clean and operate each appliance while also making it easy to put away. Pocket doors tuck out of the way and into the cabinet so you can easily leave open for your household or guests to access, but easily shut the cabinet doors and conceal when you’re ready to tidy up.
Beneath the beverage center larder is a drawer designed with 2 layers of multi-tasking storage for utensils and additional beverage supplies storage with space for tea packets, and a full drawer of K-Cup storage. The cabinet below uses powered roll-out shelves to create the perfect breakfast center with power for a toaster and divided storage to organize all the daily fixings and pantry items the household needs for their morning routine.
On the right, the second larder is the ultimate hub and center for the homeowner’s baking tasks. A wide roll-out shelf helps store heavy small appliances like a KitchenAid Mixer while making them easy to use, clean, and put away. Shelves and a set of apothecary drawers help house an assortment of baking tools, ingredients, mixing bowls and cookbooks. Beneath the counter a drawer and a set of roll-out shelves in various heights provides more easy access storage for pantry items, misc. baking accessories, rolling pins, mixing bowls, and more.
The kitchen island provides a large worktop, seating for 3-4 guests, and even more storage! The back of the island includes an appliance lift cabinet used for a sewing machine for the homeowner’s beloved hobby, a deep drawer built for organizing a full collection of dishware, a waste recycling bin, and more!
All and all this kitchen is as functional as it is beautiful!
Request a FREE Dura Supreme Brochure Packet:
http://www.durasupreme.com/request-brochure
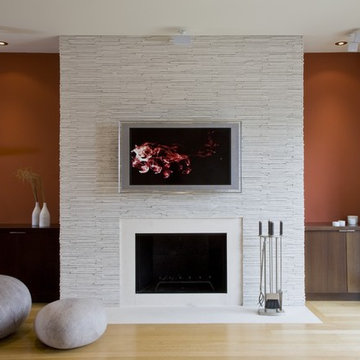
The space was reconfigured into one large open plan, encompassing Living, Dining, Kitchen, Entertainment. Modern furnishings, a neutral palate with splashes of color throughout make the space feel calm and serene.
Featured in Houzz Idea Book: http://tinyurl.com/bvms58e

This kitchen proves small East sac bungalows can have high function and all the storage of a larger kitchen. A large peninsula overlooks the dining and living room for an open concept. A lower countertop areas gives prep surface for baking and use of small appliances. Geometric hexite tiles by fireclay are finished with pale blue grout, which complements the upper cabinets. The same hexite pattern was recreated by a local artist on the refrigerator panes. A textured striped linen fabric by Ralph Lauren was selected for the interior clerestory windows of the wall cabinets.
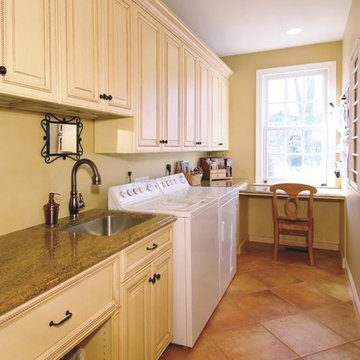
Features: Custom Conestoga La Salle Full
Overlay Door Style; Rope Moulding; Custom Wood
Hood; Enkeboll # CBL-AO0 Corbels; Custom
Turned Posts; Appliance Panels; Bar Area and
Laundry Room
Cabinets: Honey Brook Custom in Maple Wood with
Custom Painted and Glazed Finish; Custom Conestoga
La Salle Full Overlay Door Style
Countertops: Arandis Granite with Ogee Edge
Photographs by Apertures, Inc.
Tv Lift Cabinet Designs & Ideas

This once modest beach cottage was slowly transformed over the years into a grand estate on one of the North Shore's best beaches. Siemasko + Verbridge designed a modest addition while reworking the entire floor plan to meet the needs of a large family.
Photo Credit: Michael Rixon
82
