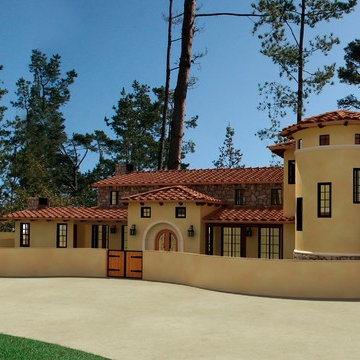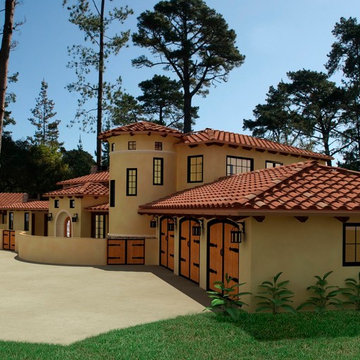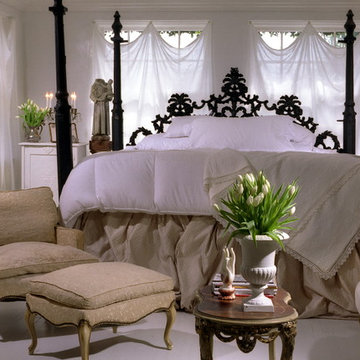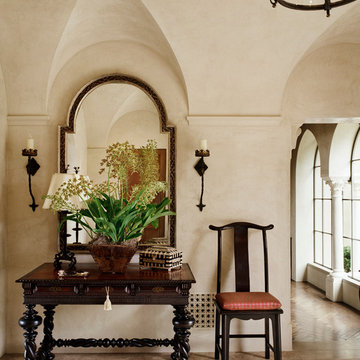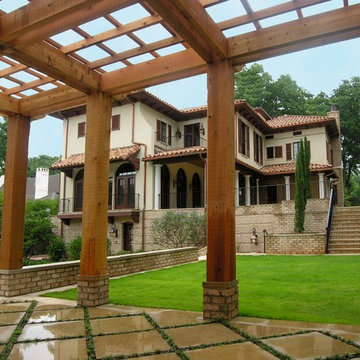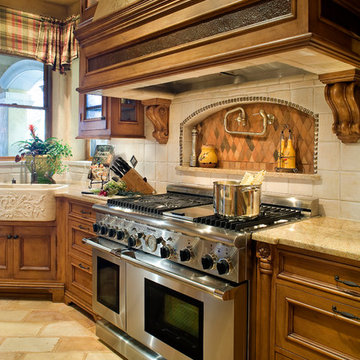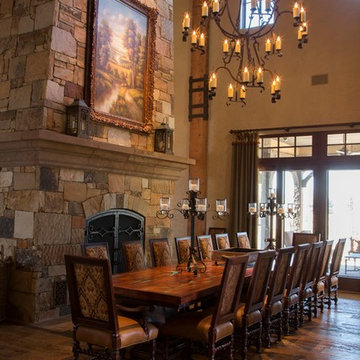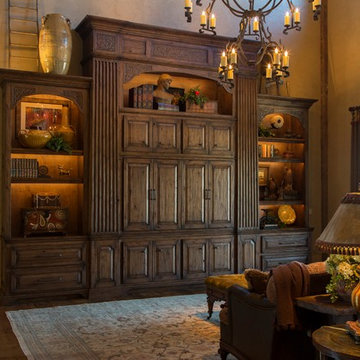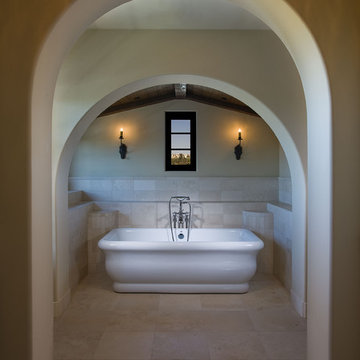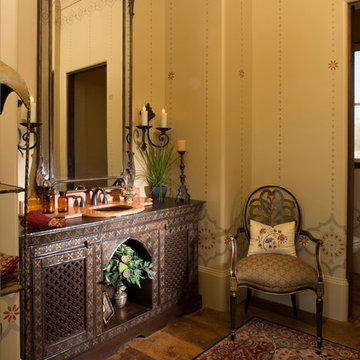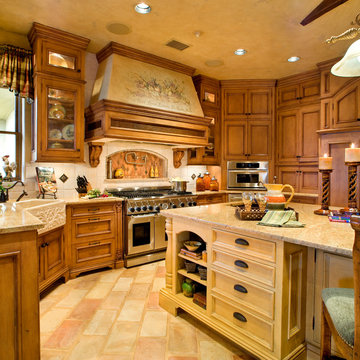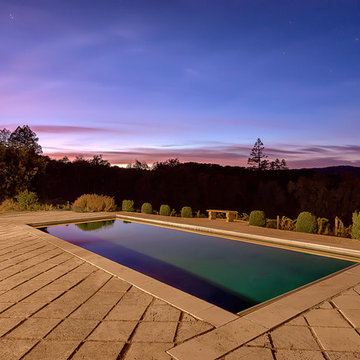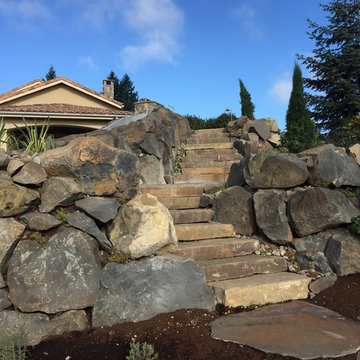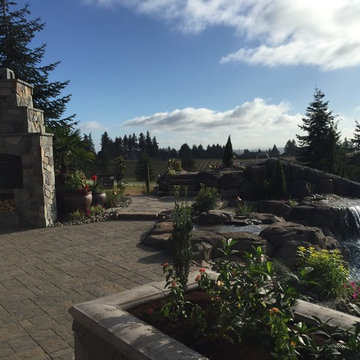Tuscan Villa Designs & Ideas
Find the right local pro for your project
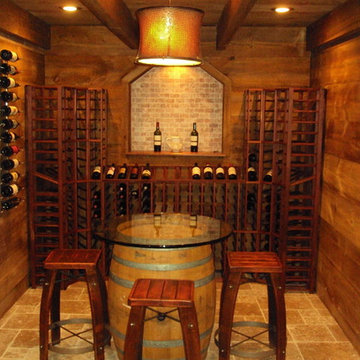
Wine Room Design
Simple, Affordable, and Outrageously Beautiful
You've got the space, you've got the bottles, but you don't have forty-grand laying around in large bills? We don't either. And you don't need to.
Our goal is to provide you with a wine cellar kit that contains all you need to build out your wine cellar, wine closet or mount a wine beam. You will be able to store 1000 bottles in an 8 X 10 space, and be able to further trick it out over time, or store 200 bottles in a wine closet. If you simply need to store a case then grab a beam and you'll have room for that and more. We'll get you started with a stunning, unique and timeless space that doesn't look like you're trying to recreate a Tuscan villa. (If you want to create a Tuscan villa style wine cellar we'd be happy to refer you to someone who can do it.)
EdmundTerrence is a back-to-basics design house.
The beauty is in the wood. The art is in the artist-aged planks. And the satisfaction of raising that room yourself is priceless. Not to mention aHUGE cost-savings.
Our wood is sustainably harvested, and we have deep relationships with our suppliers to insure that they are following the harvesting guidelines we require with each order. Each piece of wood is hand-aged by Terry using a variety of techniques. (Never get close to him when he has the chain.) Each plank in the wine cellar kit is marked for easy installation (our instructions are ridiculously accurate!), and we include a branded "cornerstone" style plank to mark your wine room as an EdmundTerrence original.
Four walls and a ceiling with beams begins the transformation.The racking system completes the unique look. Whether you choose diamonds, individual racks, wine beams or a combination of styles for your wine room design, the installation will be swift (A wine closet can be completed in one day!), and the bottles will be properly stored. Terry creates new racking systems in his sleep - nothing about your wine cellar will look "off-the-rack". Instead, it will be off-the-hook beautiful.
• Available in ‘Rough and Stained’ or ‘Rough, Stained and Aged’
• Reclaimed available upon request
• Wine racks made out of beams
• Diamond boxes to store lots and lots of bottles
• Have an idea for a rack? We can always ask Terry to create a custom wine rack
• All wine rooms come with detailed instructions for prep and installation
• 8' x 10' wine room starting at $5,600.00 plus shipping
• Wine closets starting at $1,500.00 plus shipping
are cut and sized to your specific needs.Everything you need will be shipped to you ready to be installed. Your ultimate satisfaction is our number one priority so we will do everything we can to assist you as you create a one-of-a-kind Edmund Terrence installation in your home. Grab your measuring tape! We can get you one step closer to the designer wine cellar of your dreams at a cost that isn't a nightmare.
Order your Edmund Terrence Wine Room today!
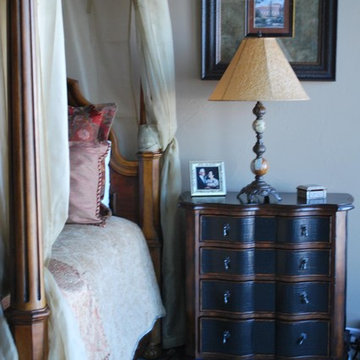
Wonderfully scaled master bedroom suite with distinctive features such as a fireplace and wet bar.
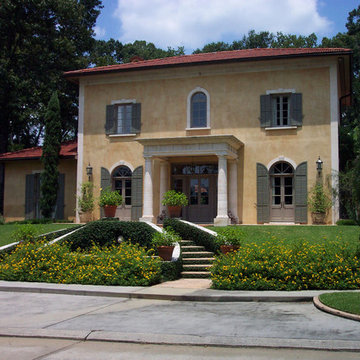
Natural limestone details with natural stucco create a perfect of blending of natural materials that make this Tuscan style home so authentic in style and champion sustainable building philosophies.
Photography by Bella Dura.
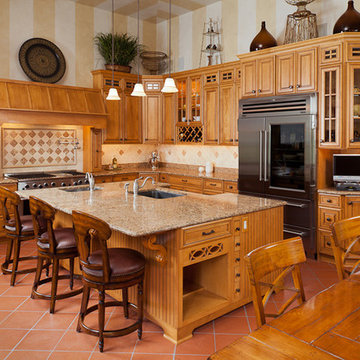
Glazed stripes in soft warm neutrals on walls & ceiling. Interior Design by Rogers Design Group. Photography by Jason Rogers.
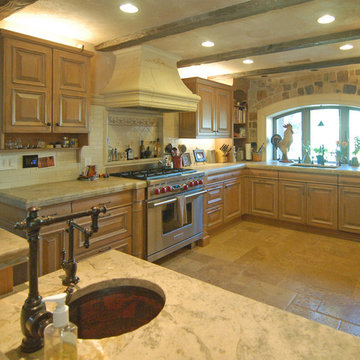
When the homeowners decided to move from San Francisco to the Central Coast, they were looking for a more relaxed lifestyle, a unique place to call their own, and an environment conducive to raising their young children. They found it all in San Luis Obispo. They had owned a house here in SLO for several years that they had used as a rental. As the homeowners own and run a contracting business and relocation was not impossible, they decided to move their business and make this SLO rental into their dream home.
As a rental, the house was in a bare-bones condition. The kitchen had old white cabinets, boring white tile counters, and a horrendous vinyl tile floor. Not only was the kitchen out-of-date and old-fashioned, it was also pretty worn out. The tiles were cracking and the grout was stained, the cabinet doors were sagging, and the appliances were conflicting (ie: you could not open the stove and dishwasher at the same time).
To top it all off, the kitchen was just too small for the custom home the homeowners wanted to create.
Thus enters San Luis Kitchen. At the beginning of their quest to remodel, the homeowners visited San Luis Kitchen’s showroom and fell in love with our Tuscan Grotto display. They sat down with our designers and together we worked out the scope of the project, the budget for cabinetry and how that fit into their overall budget, and then we worked on the new design for the home starting with the kitchen.
As the homeowners felt the kitchen was cramped, it was decided to expand by moving the window wall out onto the existing porch. Besides the extra space gained, moving the wall brought the kitchen window out from under the porch roof – increasing the natural light available in the space. (It really helps when the homeowner both understands building and can do his own contracting and construction.) A new arched window and stone clad wall now highlights the end of the kitchen. As we gained wall space, we were able to move the range and add a plaster hood, creating a focal nice focal point for the kitchen.
The other long wall now houses a Sub-Zero refrigerator and lots of counter workspace. Then we completed the kitchen by adding a wrap-around wet bar extending into the old dining space. We included a pull-out pantry unit with open shelves above it, wine cubbies, a cabinet for glassware recessed into the wall, under-counter refrigerator drawers, sink base and trash cabinet, along with a decorative bookcase cabinet and bar seating. Lots of function in this corner of the kitchen; a bar for entertaining and a snack station for the kids.
After the kitchen design was finalized and ordered, the homeowners turned their attention to the rest of the house. They asked San Luis Kitchen to help with their master suite, a guest bath, their home control center (essentially a deck tucked under the main staircase) and finally their laundry room. Here are the photos:
I wish I could show you the rest of the house. The homeowners took a poor rental house and turned it into a showpiece! They added custom concrete floors, unique fiber optic lighting, large picture windows, and much more. There is now an outdoor kitchen complete with pizza oven, an outdoor shower and exquisite garden. They added a dedicated dog run to the side yard for their pooches and a rooftop deck at the very peak. Such a fun house.
Wood-Mode Fine Custom Cabinetry, Barcelona
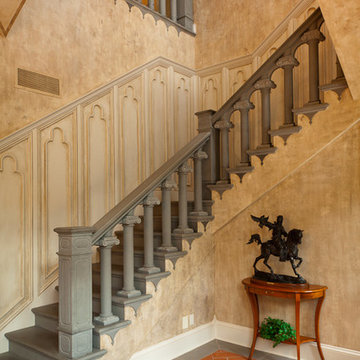
Fresco plastered walls. Antiqued/glazed woodwork & ceiling with decorative gold striping. Interior Design by Rogers Design Group. Photography by Jason Rogers
Tuscan Villa Designs & Ideas
74
