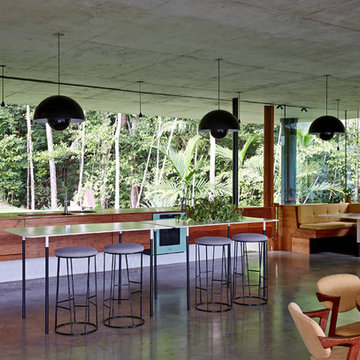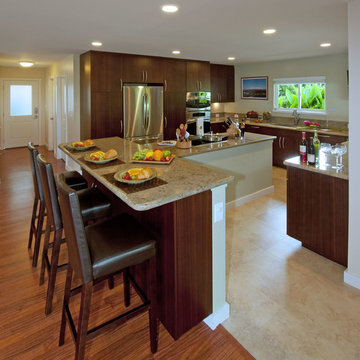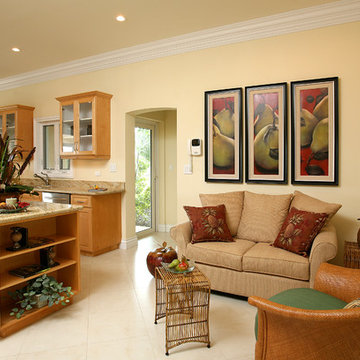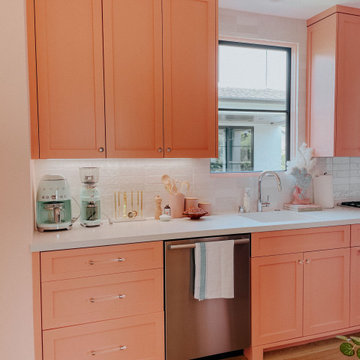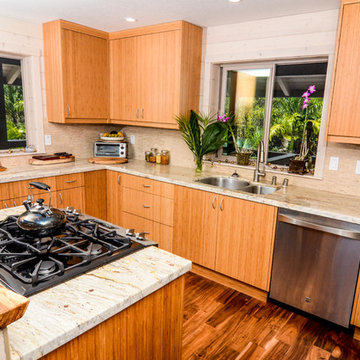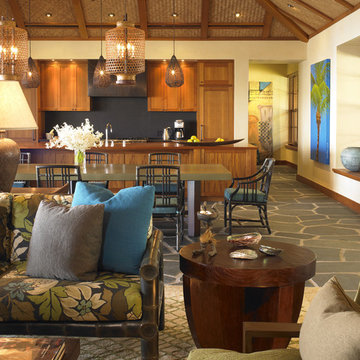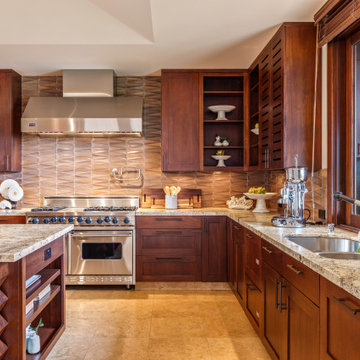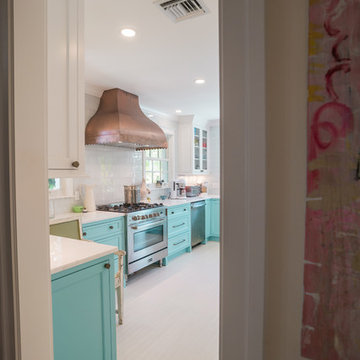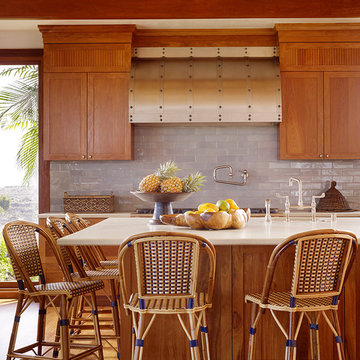6,407 Tropical Kitchen Design Ideas
Sort by:Popular Today
181 - 200 of 6,407 photos
Item 1 of 2
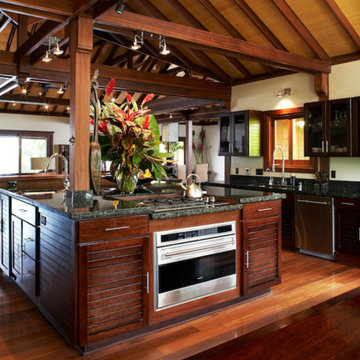
Thatched ceilings, exotic hardwood cabinetry, Wolf appliances, faucet by Rohl.
Find the right local pro for your project
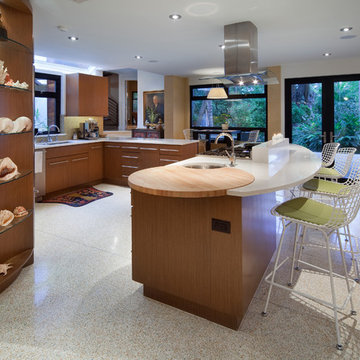
This bioclimatic custom residence on a small lake in Orlando, Florida, brings open, flow through living to its tropical garden site. Three pavilions provide live/work/guest spaces, intertwining architecture with awesome mature live oaks. Dramatic cantilevers provide shade and dynamic movement.
The simplicity of the architecture meets a cooly casual materials palette, including ocala block, galvalume, and corrugated cement siding on the exterior, with terrazzo floors, louvered windows and exposed block on the interior.
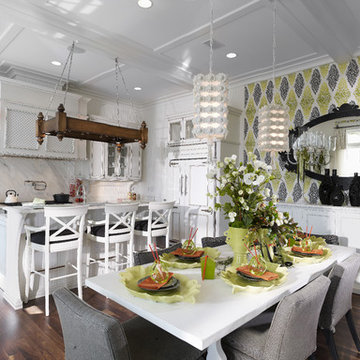
Home builders in Tampa, Alvarez Homes designed The Amber model home.
At Alvarez Homes, we have been catering to our clients' every design need since 1983. Every custom home that we build is a one-of-a-kind artful original. Give us a call at (813) 969-3033 to find out more.
Photography by Jorge Alvarez.
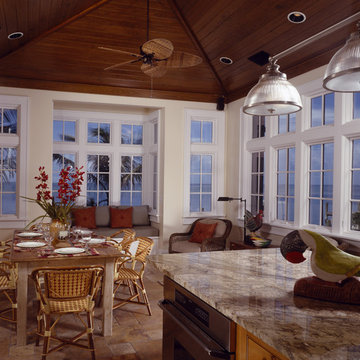
The architectural vocabulary draws upon British Colonial precedents in the West Indies with masonry-stucco walls, a standing seam metal hip roof with a kick at the eaves, a wooden balcony supported by wood brackets on the more public street facade, and a wooden gallery atop hefty masonry columns framed with wood brackets on the more private waterfront façade. These features have been developed and refined over hundreds of years to accommodate comfortable living in the Caribbean and have evolved into a living tradition of beautiful vernacular architecture that is, as a result, truly sustainable.
The covered outdoor spaces in conjunction with the protected courts, deep overhangs and operable wood shutters provide a sustainable home that respects the context and climate, maximizes energy-efficiency and minimizes environmental impact. The simple massing and layout of this house with its simple and flexible spaces can accommodate many different family types and lifestyles and can even change uses as market demands change over time. These characteristics together with a timeless elegance and beauty support the firmness, commodity and delight required for truly sustainable living.
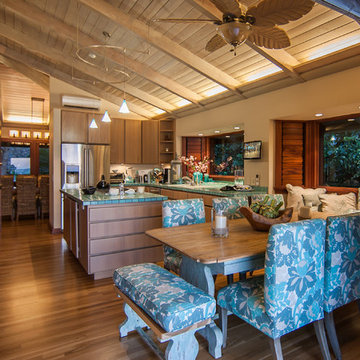
Architect- Marc Taron
Contractor- David Stoops
Interior Design- Shelby Hansen
Photography- Dan Cunningham
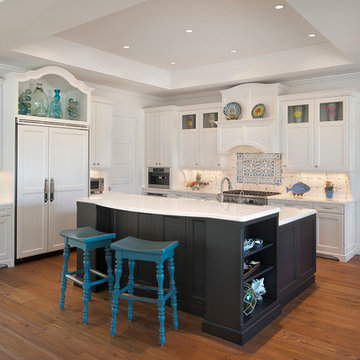
Photos by Giovanni Photographers. Cabinetry by Tradewind Designs, Inc.

The Barefoot Bay Cottage is the first-holiday house to be designed and built for boutique accommodation business, Barefoot Escapes (www.barefootescapes.com.au). Working with many of The Designory’s favourite brands, it has been designed with an overriding luxe Australian coastal style synonymous with Sydney based team. The newly renovated three bedroom cottage is a north facing home which has been designed to capture the sun and the cooling summer breeze. Inside, the home is light-filled, open plan and imbues instant calm with a luxe palette of coastal and hinterland tones. The contemporary styling includes layering of earthy, tribal and natural textures throughout providing a sense of cohesiveness and instant tranquillity allowing guests to prioritise rest and rejuvenation.
Images captured by Jessie Prince
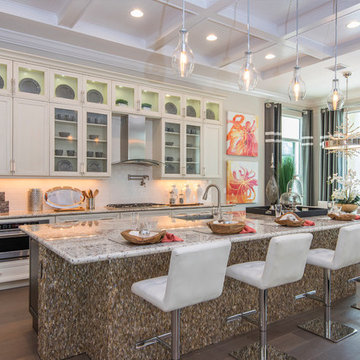
This to-die-for kitchen features white shaker-style cabinets, with open display uppers, and a grand island with shell mosaic tile
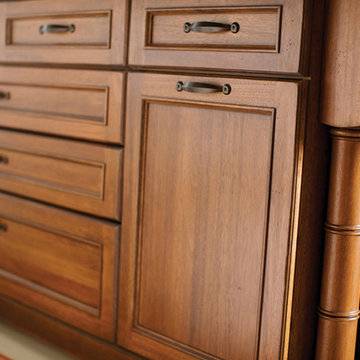
A bamboo-styled carved post from Dura Supreme is featured on the end caps of this tropical kitchen island.
Louver cabinet doors are a familiar, tropical design element. In the tropical climates of the West Indies, louvered shutters and woven rattan cabinet doors promote air flow and can be used as an accent.
Columbus’s quest to discover a western trade route to the exotic spice ports in the East Indies, led to the discovery of tropical islands in the Caribbean that became known as the West Indies. Despite the variety of architectural and design influences from Europe, there are several indigenous design elements that are iconic to these islands.
Woven cane and rattan furnishings were airy and light in this humid, tropical environment. Gauzy fabrics, sun-baked colors, and louvered shutters were hallmarks. Heavy woods, like Mahogany, held up well in the tropics, and rich dark finishes were common. Islanders used tropical motifs in their furniture carvings – palm fronds, pineapples, and other island flora.
Request a FREE Brochure:
http://www.durasupreme.com/request-brochure
Find a dealer near you today:
http://www.durasupreme.com/dealer-locator
6,407 Tropical Kitchen Design Ideas
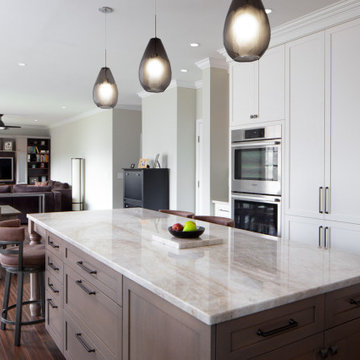
This expanisve transitional style kitchen invites the whole family into the heart of the home. The bar seating allows for closer engagement while cooking in the kitchen while the additional island is fantasitc additional storage/workspace. The two accenting glass cabinet door display cases create an opennes and allows for highlighting glasses or special china. The quarter sawn oak island effortless ties the ajoining entertainment center together to form one massive great room complete for the family!
10
