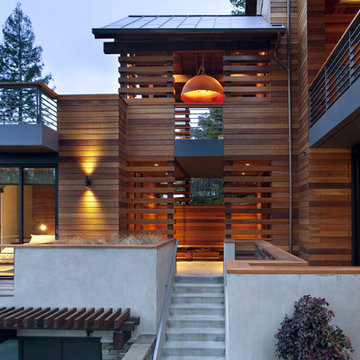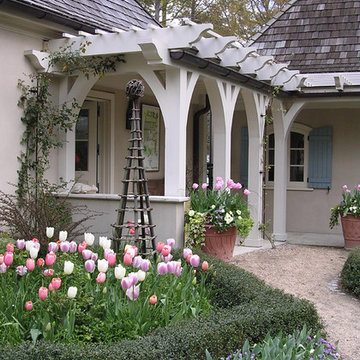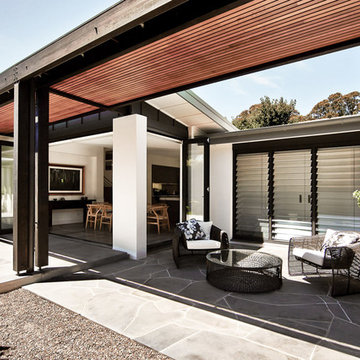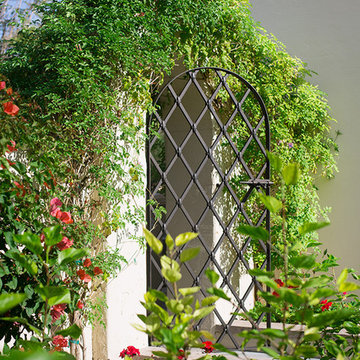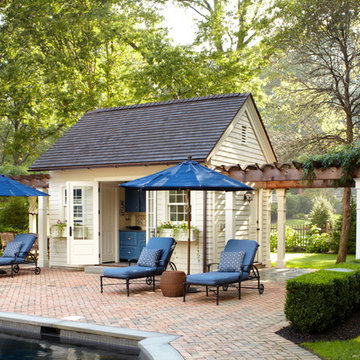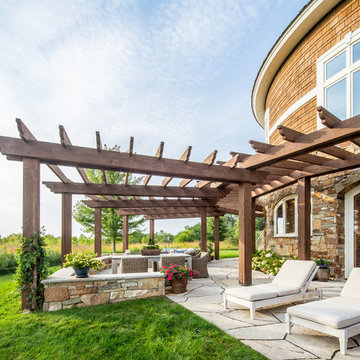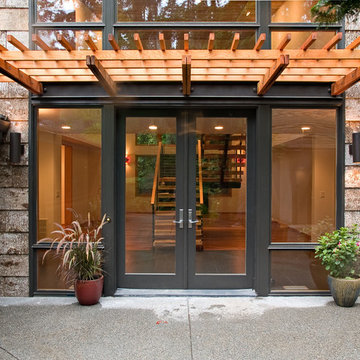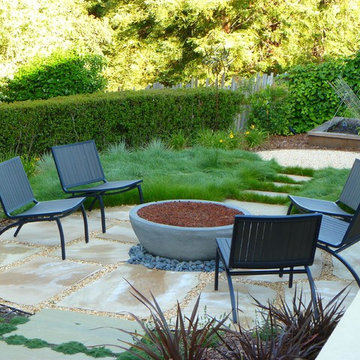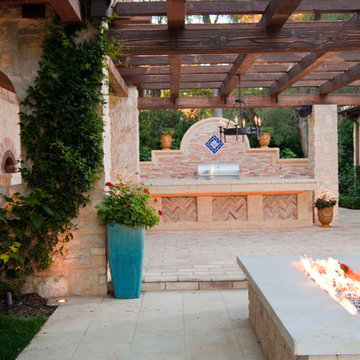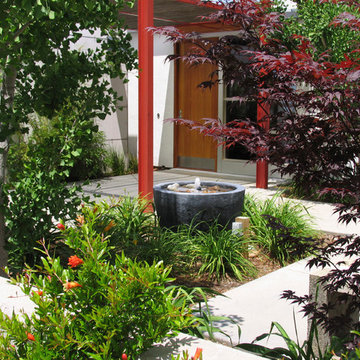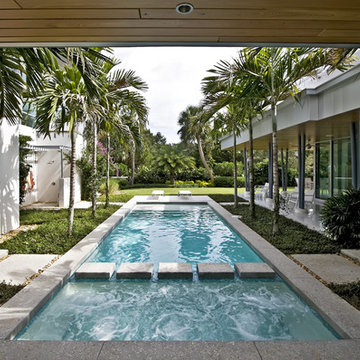Trellis Frame Designs & Ideas
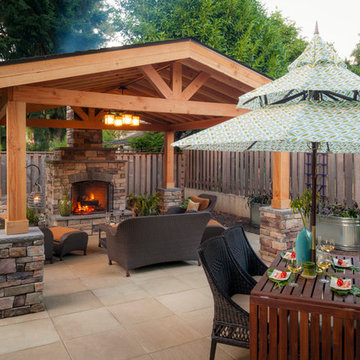
Gazebo, Covered Wood Structure, Outdoor Fireplace, Outdoor Living Space, Concrete Paver Hardscape, Ambient Lighting, Landscape Lighting, Outdoor Lighting,
Find the right local pro for your project
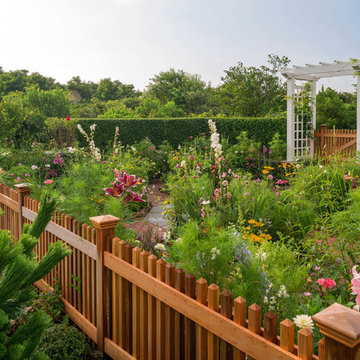
Located in one on the country’s most desirable vacation destinations, this vacation home blends seamlessly into the natural landscape of this unique location. The property includes a crushed stone entry drive with cobble accents, guest house, tennis court, swimming pool with stone deck, pool house with exterior fireplace for those cool summer eves, putting green, lush gardens, and a meandering boardwalk access through the dunes to the beautiful sandy beach.
Photography: Richard Mandelkorn Photography
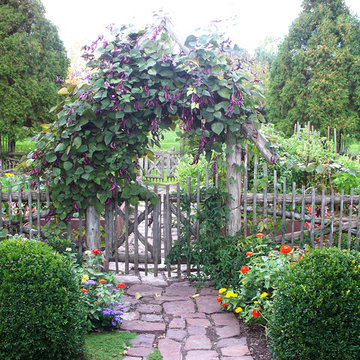
A purple hyacinth bean vine (Lablab purpureus) drapes one of the gateways. Planted as an annual in Pennsylvania it will grow up to 20’ in a season, producing purple/pink flowers and fabulous purple pods all summer long. The leaves, flowers and pods look beautiful both clambering on the fence and in mixed bouquets.
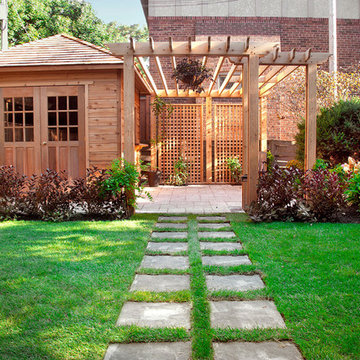
Stone backyard patio. Photos by Feast Interactive Inc - www.feastinteractive.com
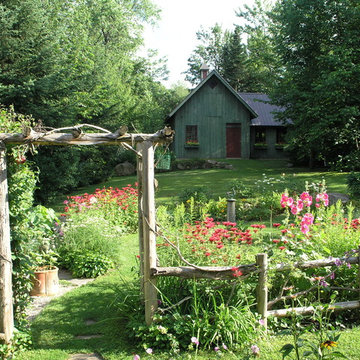
More creations by Adirondack Artist, Charles Atwood King.! This is an example of his outdoor structures, porches and/or landscaping. We reproduce his oil paintings as giclée canvas prints found at ArtGems.org.
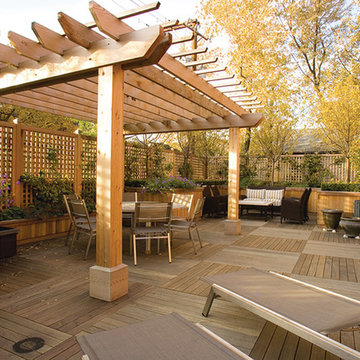
Sit outside and tan. Have breakfast with friends. Have a barbecue and play games late into the even while choosing and listening to your favorite music. As well, control your lights from an Apple device or remote and create the best party scene!
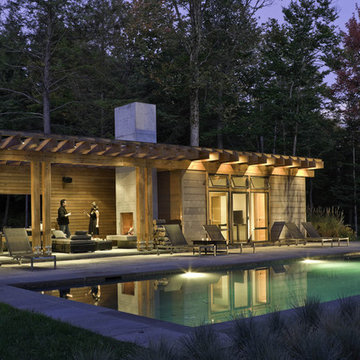
Pool & Pool House
Stowe, Vermont
This mountain top residential site offers spectacular 180 degree views towards adjacent hillsides. The client desired to replace an existing pond with a pool and pool house to be used for both entertaining and family use. The open site is adjacent to the driveway to the north but offered spectacular mountain views to the south. The challenge was to provide privacy at the pool without obstructing the beautiful vista from the entry drive. Working closely with the architect we designed the pool and pool house as one modern element closely linked by proximity, detailing & geometry. In so doing, we used precise placement, careful choice of building & site materials, and minimalist planting. Existing trees were edited to open up selected views to the south. Rows of ornamental grasses provide architectural delineation of outdoor space. Understated stone steps in the lawn loosely connect the pool to the main house.
Architect: Michael Minadeo + Partners
Image Credit: Westphalen Photography
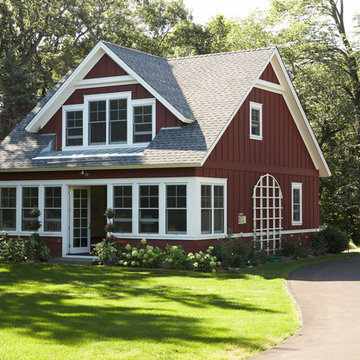
Front exterior of the little red sided cottage from the drive
-- Cozy and adorable Guest Cottage.
Architectural Designer: Peter MacDonald of Peter Stafford MacDonald and Company
Interior Designer: Jeremy Wunderlich (of Hanson Nobles Wunderlich)
Trellis Frame Designs & Ideas
8



















