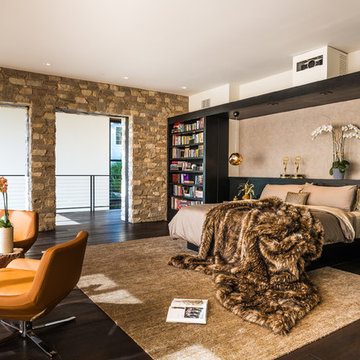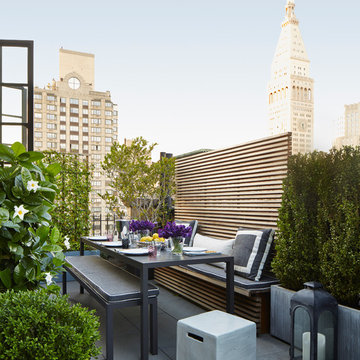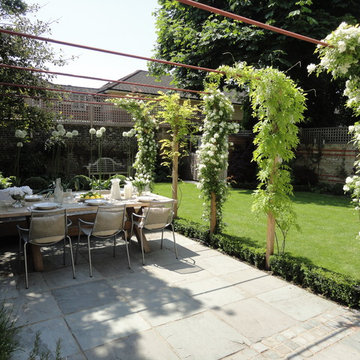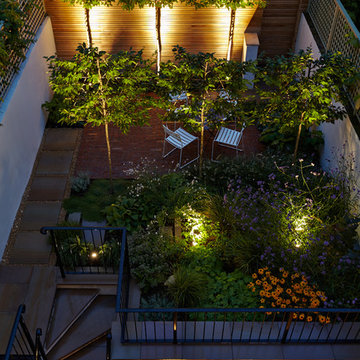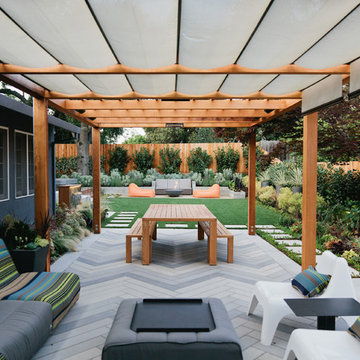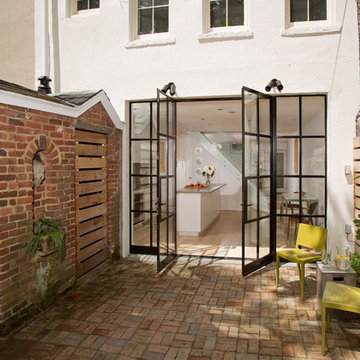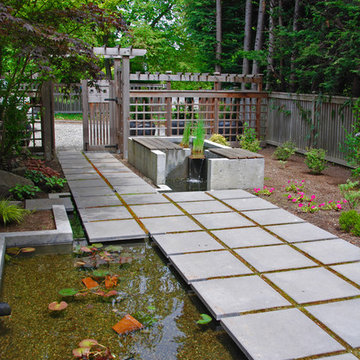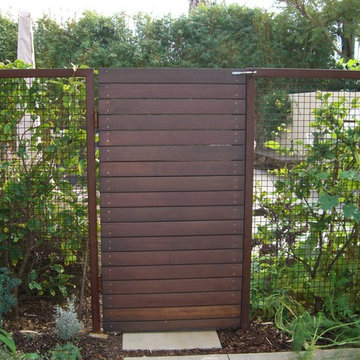272 Contemporary Home Design Photos
Find the right local pro for your project
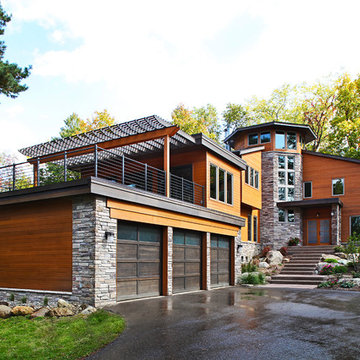
The design of the newly remodeled and enlarged home builds on the underlying good bones of the original house. The vertical tower became the main pivot point and focal point to the home with the addition of a spiral stair to a new third floor room at the top of the stairs. The tower is clad in stone veneer and includes new windows that bring southwestern light into the center of the home. The stone veneer continues along the base of the building with new horizontal cedar siding above. The horizontal planes and spaces of the home pinwheel from the central vertical stair tower, crowned in a unique room at the top.
The new work, in addition to the tower, includes all exterior finishes, and many new windows, a more welcoming entry with a covered porch and new landscaping steps, a remodeled and enlarged home office with stone veneered interior walls, a remodeled powder room, a kitchen addition and remodeling of rich and varied materials, and a new family room space with a spacious deck located above the garage for entertaining. The new family room links the kitchen and outdoor deck visually.
Photo by Jeff Garland
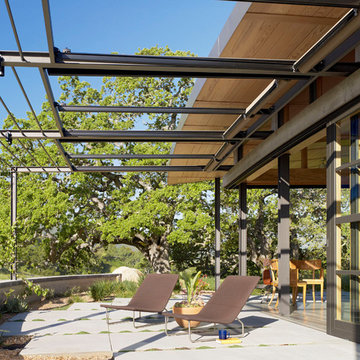
Embodying the owner’s love for modern ranch house architecture, this innovative home, designed with Feldman Architecture, sits lightly on its site and connects outwards to the Preserve’s landscape. We located the structure at the lowest point between surrounding hills so that it would be as visually inconspicuous as possible. Rammed earth walls, built using earth excavated from the site, define outdoor living spaces and serve to retain the soil along the edges of the drive and at patio spaces. Within the outdoor living spaces surrounding the buildings, native plants are combined with succulents and ornamental plants to contrast with the open grassland and provide a rich setting for entertaining, while garden areas to the south are stepped and allowed to erode on the edges, blending into the hillside. Sitting prominently adjacent to the home, three tanks capture rainwater for irrigation and are a clear indication of water available for the landscape throughout the year. LEED Platinum certification.
Photo by Joe Fletcher.
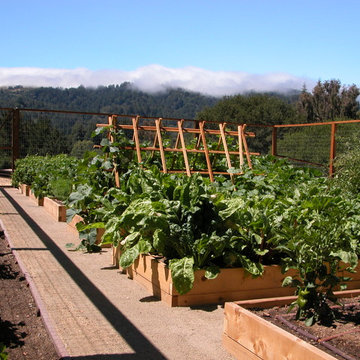
Another view of extensive kitchen garden for Portola Valley estate.
photo by Galen Fultz
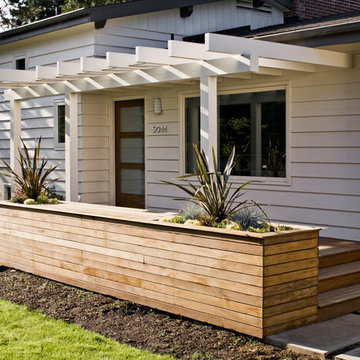
We gave this formerly run-down, split-level ranch a thorough update.
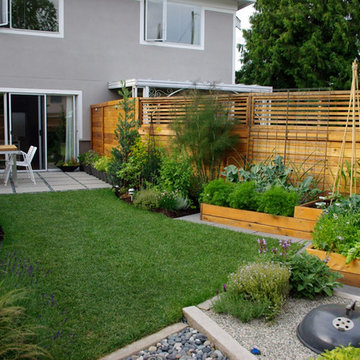
Custom multi-level vegetable beds and an in-ground BBQ pit add function to this contemporary garden space.

These photographs were taken of the roof deck (May 2012) by our client and show the wonderful planting and how truly green it is up on a roof in the midst of industrial/commercial Chelsea. There are also a few photos of the clients' adorable cat Jenny within the space.
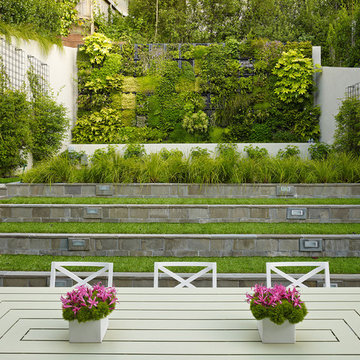
Complete renovation of historic Cow Hollow home. Existing front facade remained for historical purposes. Scope included framing the entire 3 story structure, constructing large concrete retaining walls, and installing a storefront folding door system at family room that opens onto rear stone patio. Rear yard features terraced concrete planters and living wall.
Photos: Bruce DaMonte
Interior Design: Martha Angus
Architect: David Gast
272 Contemporary Home Design Photos
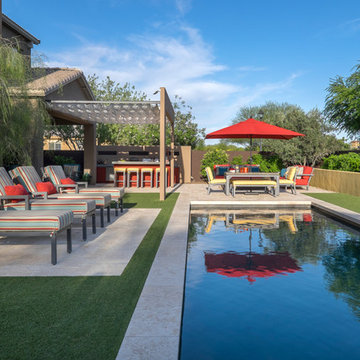
Kirk Bianchi created this resort like setting for a couple from Mexico City. They were looking for a contemporary twist on traditional themes, and Luis Barragán was the inspiration. The outer walls were painted a darker color to recede, while floating panels of color and varying heights provided sculptural interest and opportunities for lighting and shadow.
1





















