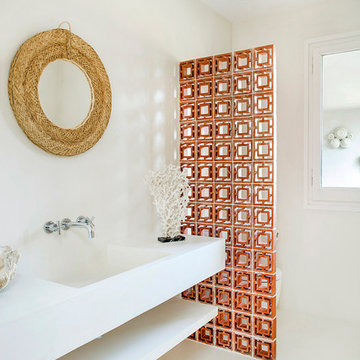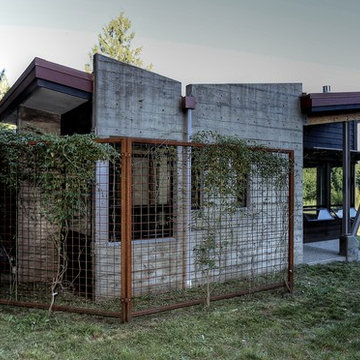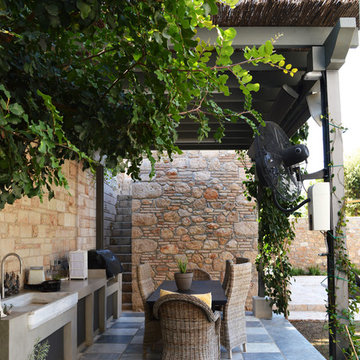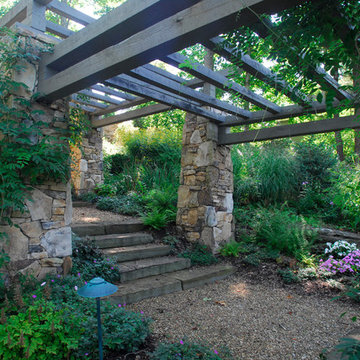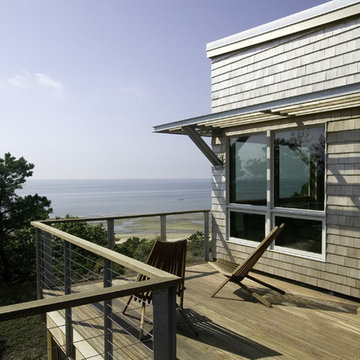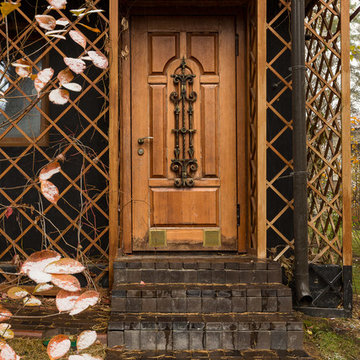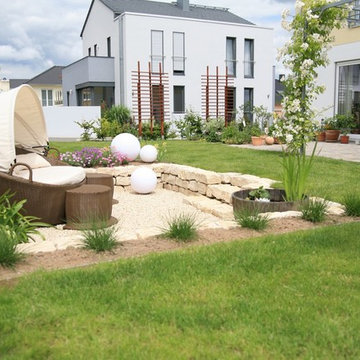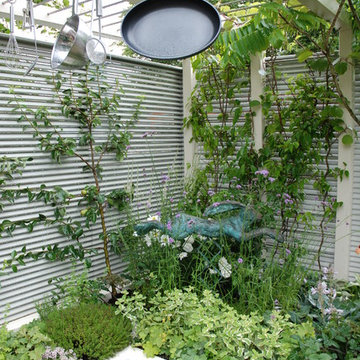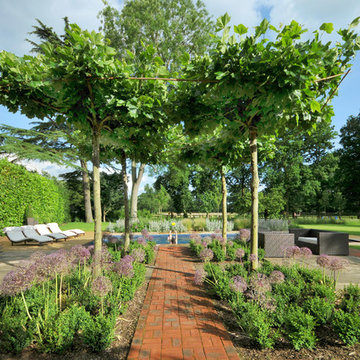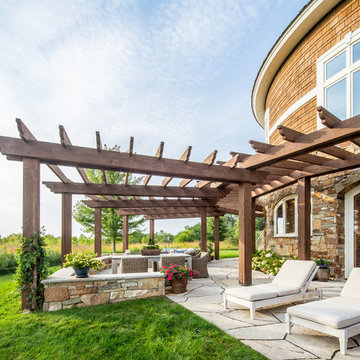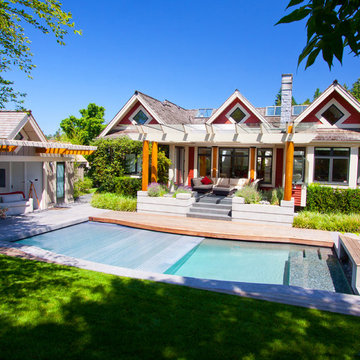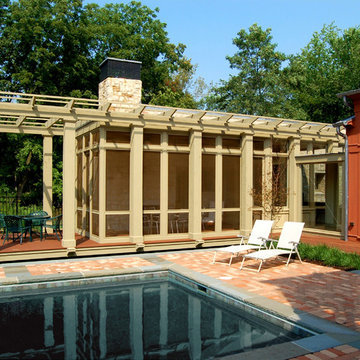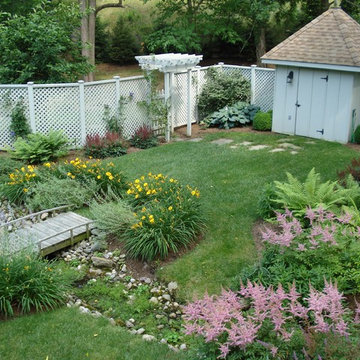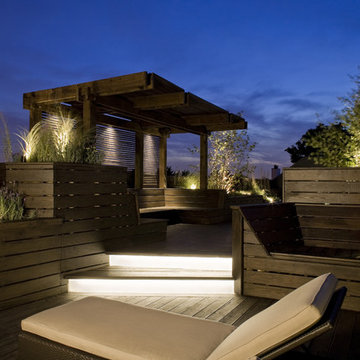Trellis Frame Designs & Ideas
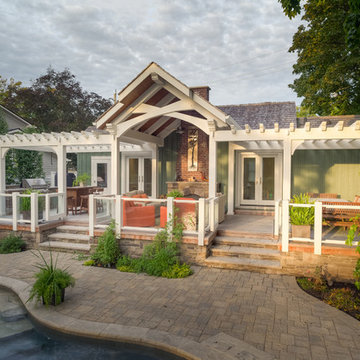
Rustic elegance greets you at each point in this design. The existing deck has been extended to the pool, enhancing the natural balance of the design. The pool incorporates a shelf/tanning deck that melds with the rock features. A waterfall cascades softly into the spa which is tucked away in an expertly crafted grotto. Additionally, a pergola, boardwalk, and a variety of plants create natural harmony with the railway home resulting in a calming, casual aesthetic that reflect the homeowner's individual tastes.
Find the right local pro for your project
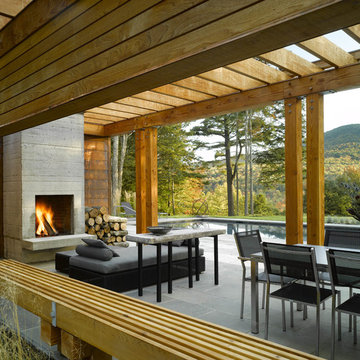
Pool & Pool House
Stowe, Vermont
This mountain top residential site offers spectacular 180 degree views towards adjacent hillsides. The client desired to replace an existing pond with a pool and pool house to be used for both entertaining and family use. The open site is adjacent to the driveway to the north but offered spectacular mountain views to the south. The challenge was to provide privacy at the pool without obstructing the beautiful vista from the entry drive. Working closely with the architect we designed the pool and pool house as one modern element closely linked by proximity, detailing & geometry. In so doing, we used precise placement, careful choice of building & site materials, and minimalist planting. Existing trees were edited to open up selected views to the south. Rows of ornamental grasses provide architectural delineation of outdoor space. Understated stone steps in the lawn loosely connect the pool to the main house.
Architect: Michael Minadeo + Partners
Image Credit: Westphalen Photography
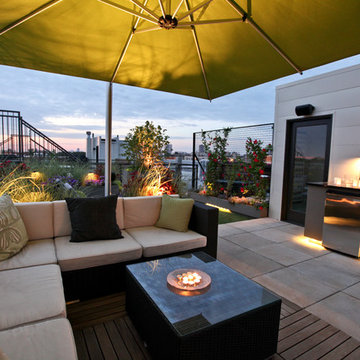
With a narrow space to work with we were challenged with maintaining an open feel but creating rooms that were functional. this rooms has a lounge area, sitting group, eating area and a service counter that will soon sport a large outdoor tv come spring. Photos by Tyrone Mitchel
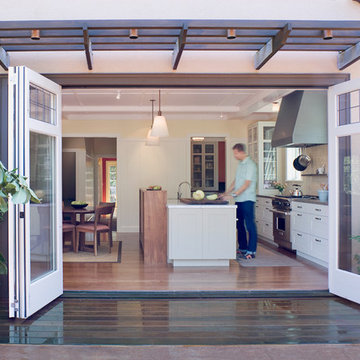
JWe created a new kitchen with a spacious pantry and dining area for this century old home. There were numerous structural and energy efficiency upgrades. This project was featured in the Rockridge Home Tour 2011. It was Green Point Rated and received recognition from the City of Oakland for Green Building. Jerome Buttrick, Architect.
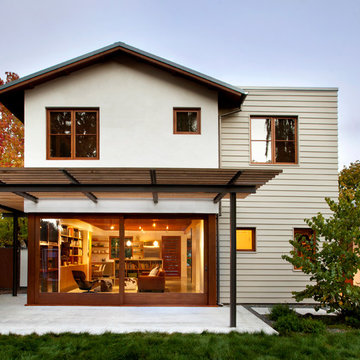
Contemporary details provide a modern interpretation of a traditionally styled single family residence
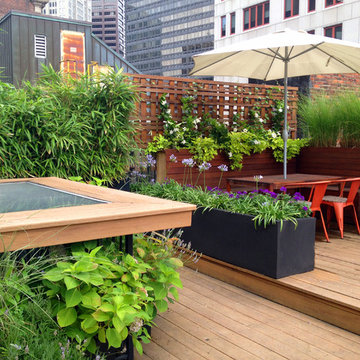
A cozy dining area situated within lush plantings creates a quiet hideaway from Bostons busy downtown.
Woodwork by Studio Fkia
Trellis Frame Designs & Ideas
19



















