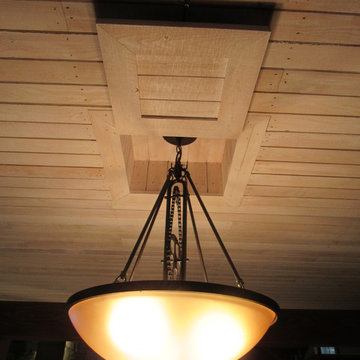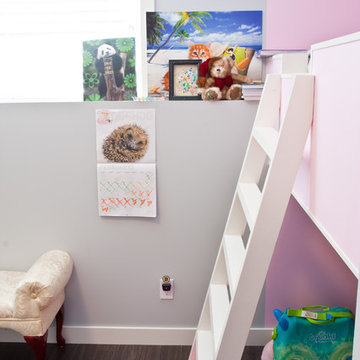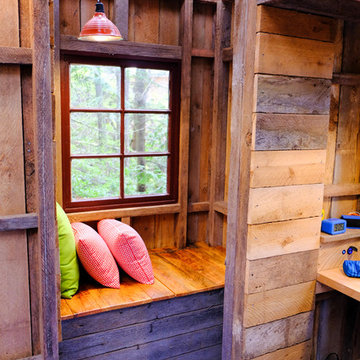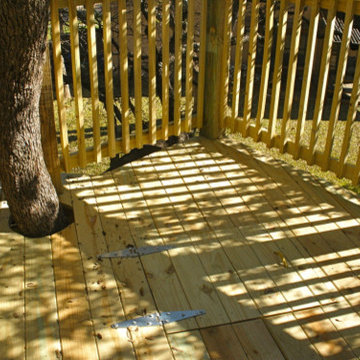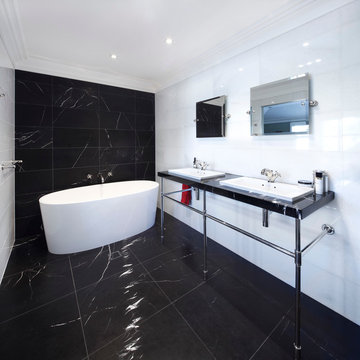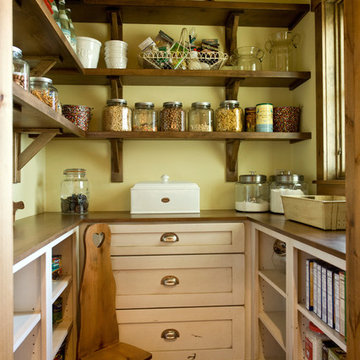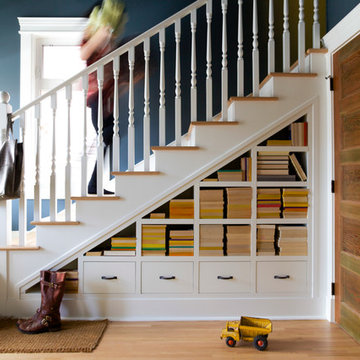Trap Door Designs & Ideas
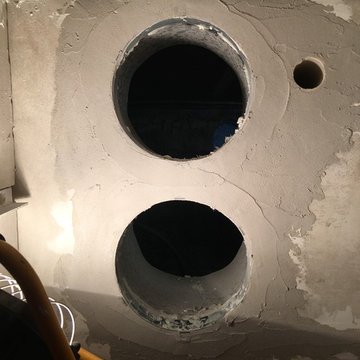
Stone Cellar Co (Australia)
Email: stonecellarco@gmail.com
03 9509 7129
www.stonecellarco.com
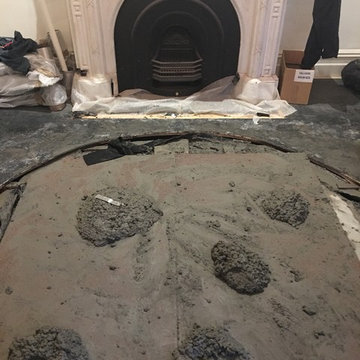
Stone Cellars
Instagram: Stone cellars
stonecellarco@gmail.com
www.stonecellarco.com
Find the right local pro for your project
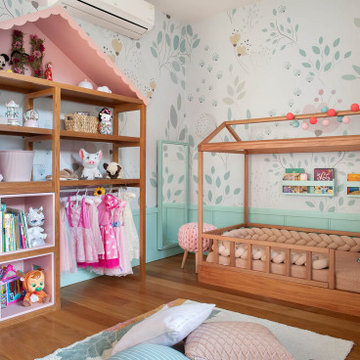
Transitional gender-neutral carpeted kids' room photo in Dallas.
A perfect playroom space for a young girl to grow into. The space contains a custom-made playhouse, complete with a hidden trap door, custom built-in toy storage. In order to make it very interesting to be in, we added a slide coming from the play house. The side of the playhouse has a small soft area with green carpeting to mimic grass and a small picket fence. The rustic laminate wood flooring adds to the cottage theme.
Mid-sized eclectic gender-neutral light wood floor and white floor kids' room photo in Dallas with gray walls
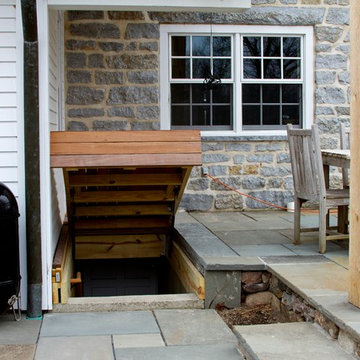
This is a solution to a problematic cellar entryway off a patio that was covered with vines, and round columns that were overgrown with vegetation, this trap door can be opened with a single lift, as it is operated with hydraulic struts that enable the owner to open and close it with ease, the top and side is ipe wood, and when donw, it becomes part of the bluestone patio, and a place that has a short roof above to allow for food to be outdoors, but out of the sun during family gatherings
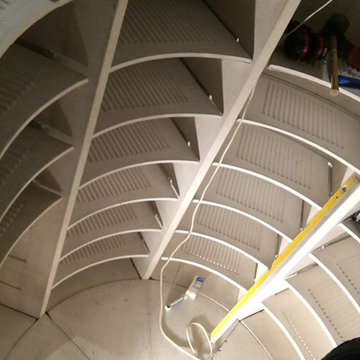
Stone Cellars
Instagram: Stone cellars
stonecellarco@gmail.com
www.stonecellarco.com

Venice Beach is home to hundreds of runaway teens. The crash pad, right off the boardwalk, aims to provide them with a haven to help them restore their lives. Kitchen and pantry designed by Charmean Neithart Interiors, LLC.
Photos by Erika Bierman
www.erikabiermanphotography.com

This kitchen features Venetian Gold Granite Counter tops, White Linen glazed custom cabinetry on the parameter and Gunstock stain on the island, the vent hood and around the stove. The Flooring is American Walnut in varying sizes. There is a natural stacked stone on as the backsplash under the hood with a travertine subway tile acting as the backsplash under the cabinetry. Two tones of wall paint were used in the kitchen. Oyster bar is found as well as Morning Fog.

Suburban kitchen remodel for a crisp urban farmhouse look. Photo: Lauren Rubinstein
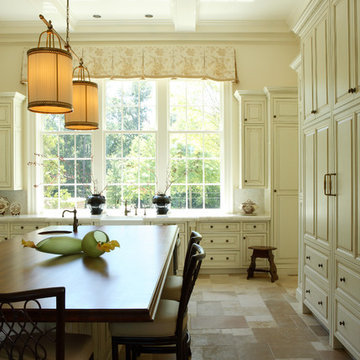
Interiors by Christy Dillard Kratzer, Architecture by Harrison Design Associates, Photography by Chris Little, antique limestone floors in Dijon color, teak countertop for large island, kitchen furniture, soft English floral fabric for valance on large window, double pendant shade island light fixture, creams and light yellows with a touch of green in vases, vanilla marble countertops and backsplash, rattan barstools with creamy leather seats, great natural light floods space, large open space to move about, brown and white/ cream dishes are a nice accent and work well with the English feel to kitchen, Chris Little Photography
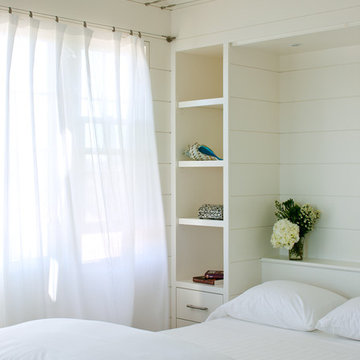
A Murphy bed in the guest bedroom is built into the wall and is flanked by book shelves.

Designer, Joel Snayd. Beach house on Tybee Island in Savannah, GA. This two-story beach house was designed from the ground up by Rethink Design Studio -- architecture + interior design. The first floor living space is wide open allowing for large family gatherings. Old recycled beams were brought into the space to create interest and create natural divisions between the living, dining and kitchen. The crisp white butt joint paneling was offset using the cool gray slate tile below foot. The stairs and cabinets were painted a soft gray, roughly two shades lighter than the floor, and then topped off with a Carerra honed marble. Apple red stools, quirky art, and fun colored bowls add a bit of whimsy and fun.
Wall Color: SW extra white 7006
Stair Run Color: BM Sterling 1591
Floor: 6x12 Squall Slate (local tile supplier)
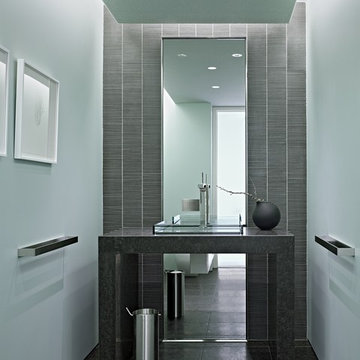
Complete renovation of 5th floor condominium on the top of Nob Hill. The revised floor plan required a complete demolition of the existing finishes. Careful consideration of the other building residents and the common areas of the building were priorities all through the construction process. This project is most accurately defined as ultra contemporary. Some unique features of the new architecture are the cantilevered glass shelving, the frameless glass/metal doors, and Italian custom cabinetry throughout.
Photos: Joe Fletcher
Architect: Garcia Tamjidi Architects
Trap Door Designs & Ideas
59
