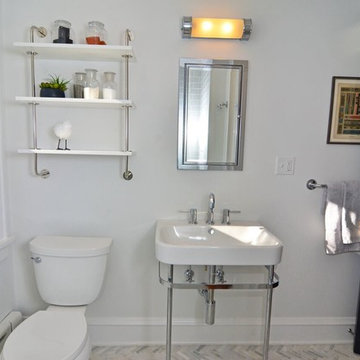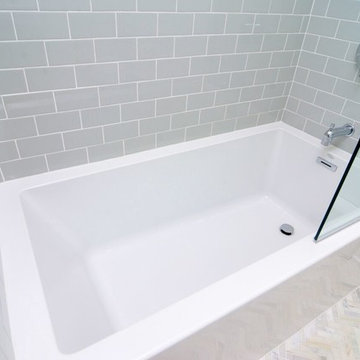Trap Door Designs & Ideas
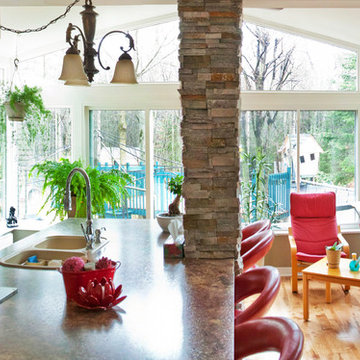
White transitions sunroom with an ecogreen knee wall, sliding glass doors, sliding windows, cathedral solid roof, glass transoms and traps.
Find the right local pro for your project
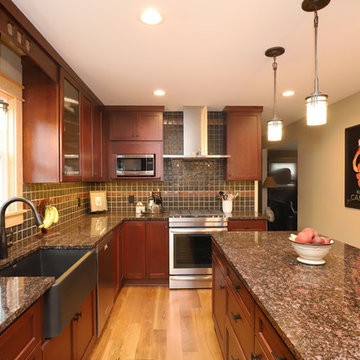
Our clients had lovingly cared for their home for 16 years. In this small home, space was at a premium and the couple wanted to update this poorly functioning kitchen to match the rest of their Arts & Crafts style home.
Key requirements of this kitchen remodel design included:
- Improved lighting
- Better traffic pattern
- More storage
- Incorporating the Pewabic tile the clients loved
IMPROVED LIGHTING
A new lighting plan for the kitchen included:
- Three pendants over the new island
- Pendant lighting over the sink
- Recessed lights throughout
- Under cabinet lighting
BETTER TRAFFIC PATTERN
The refrigerator was moved from the main walkway to a perimeter wall. Its new location creates one point in the now smaller working triangle.
Prep space was previously scarce and the new island allows two to work in the kitchen without one getting trapped in the corner.
MORE STORAGE
A new island supplies storage that was non-existent before and it creates a place for people to sit and connect.
Although we replaced a slider with a door, we added a pantry cabinet which was also new storage the kitchen did not previously have.
Bulkheads were removed allowing cabinets to extend to the ceiling.
INCORPORATING PEWABIC TILE
Pewabic tile is handcrafted stoneware clay tile that is made in Detroit with a history dating back to 1903. Our clients fell in love with this tile years ago and used it on the landing of their staircase and wanted to incorporate it into the kitchen design.
We decided to let this gorgeous tile take center stage by creating an eye-catching backsplash. The flooring also incorporates details that connect back to the Pewabic tiles used on the walls.
OVERALL RESULTS
The remodeled kitchen has improved the feel of the whole first floor. A clear pathway runs from the living room through the kitchen and from the kitchen into the dining room. A new island supplies much-needed storage and provides a place for people to eat casual meals and hang out. The new lighting plan brightened not only the kitchen, but also the adjacent rooms. Now, with the kitchen completed, the whole house has a cohesive Arts & Crafts aesthetic – Mission Accomplished!
“The kitchen design is everything we hoped it would be. It’s a reflection of our tastes – it’s us. Our designer really understood what we liked and how to make the kitchen fit with the look of the rest of the house.”
“What do we love? Lighting, lighting, lighting! The Pewabic backsplash! The storage additions. The overall look – it’s new, but it looks & feels like it could have been original to the house.”
– Homeowner
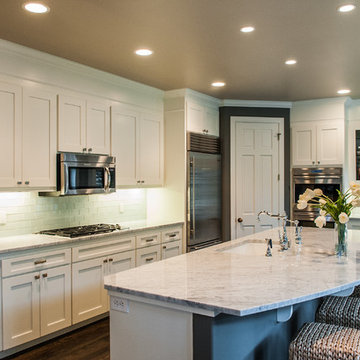
Our client wanted to update many rooms including the kitchen, family room and den. We focused on reducing cost by utilizing the existing cabinets and refacing them with white painted shaker cabinet doors. We also extended the cabinets by filling in the void (aka Dust Trap) between the top cabinets and the ceiling. This lengthens the cabinets and gives them a built in custom cabinet look. The added crown trim, mill work panels and glossy paint looks great and avoids the "what do I put in the void above the cabinet" question. We added glass subway tile for back splash and honed Carrera marble counter tops.
Photos by Rebecca Anne Photography
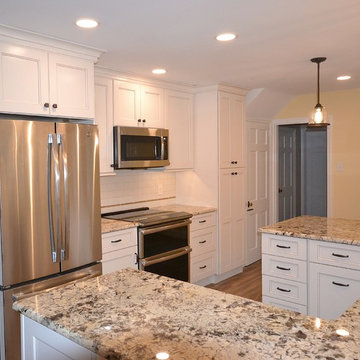
It took the removal of 2 walls to open up this homes original kitchen, but what a difference. Now the new kitchen is open and inviting. We installed a new larger kitchen window as well as a new back entry door with glass so the client could let in more natural lighting as well as the views of their beautiful private backyard. The new cabinetry by Fabuwood in Fusion Blanc gives the new kitchen lots of additional storage as well as tons of extra countertop space. The new design and appliance locations give this kitchen a great new flow. Most importantly the lighting was all new with pendants over the sink and peninsula, new LED recessed lights, and under cabinetry task lighting. No more feeling cramped and trapped in this new kitchen. The new flooring is a vinyl glue down plank that is a great looking and a more durable choice than real wood. Vinyl flooring has come a long way in recent years and is a breeze to keep clean with almost any product; none of the worries of scratching or water damage like real wood floors. The natural beauty of stone really shows thru in the new Gozon granite. The simple tile design with subtle accent strip complements the new paint colors of the kitchen and dining area. All the materials and textures on this project came together for an awesome finished project. This will be a great new kitchen for this client to entertain in as well as use on a daily basis.
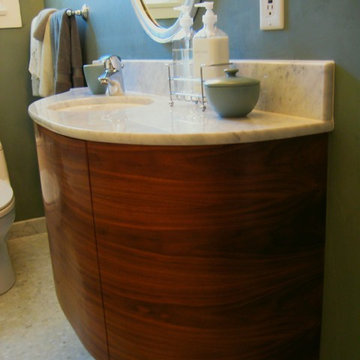
This bathroom was just barely big enough to house the traditional trappings of a tub/shower, vanity and toilet. We avoided enlarging the room by selecting simple traditional materials with a twist including a curved walnut wall-mounted vanity, round marble floor tiles and a swinging glass shower door. The custom colored blue Venetian plaster is the finishing touch. Simplicity and functionality!
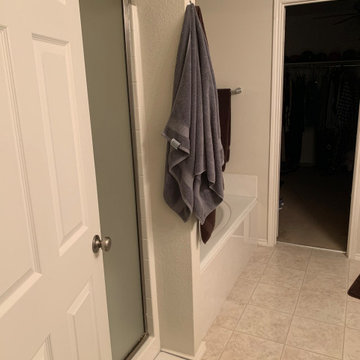
Boring Beige to Rich and Relaxing
This project was so much fun! We had shower glass delays due to COVID but the final result looks amazing! I love creating space without adding space.
We added storage with lighted medicine cabinets and pre-fabricated vanity. We added space by opening up the shower and moving the plumbing to the outer walls and adding clear glass between almost doubling the footprint of the shower. We added new faucets, a tub faucet with hand shower and a shower with two-in-one shower head. We added a skirted base toilet for ease of cleaning.
It’s also the little things like a shower drain with a concealed hair trap. No more snaking the shower drain! We added a pivot toilet tissue holder. No more excuses for not replacing the roll We switched the bath entry door to swing into the master bedroom creating additional space in the bathroom. We added electrical option into the lighted medicine cabinets getting things like toothbrushes and razors off the countertop.
Master bathrooms are your retreat. They should be beautiful as well as functional. Every detail is important! If you are looking to create your own personal sanctuary, call me to schedule an in home consultation and we will have you relaxing before you know it!
Heather Mullally, AKBD
Divine Details
Kitchen | Bath | Organization
214-316-0996
DivineDetailsLLC@gmail.com
#ItsAllAboutTheDetails
#DreamHome
#DivineDetails
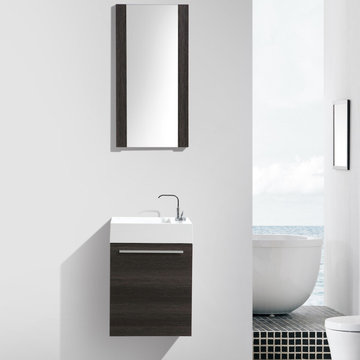
❤ ALL WOOD provides smooth and elegant design also resistance to dent or distortion.
❤ COMPACT SIZE with Wall-Hung Design fits perfectly for any powder rooms & small bathrooms.
❤ FIVE LAYERS PAINTING offers 2 times longer lasting and resistance to moisture and humidity.
❤ U SHAPE & OPEN BACK for easy plumbing installation.
❤ SOFT CLOSE DOOR prevents cracks and reduces friction on the hardware.
❤ 8”x19” CABINETS offers you spacious storage space and keeping all daily items well organized.
❤ High quality easy clean up and maintenance free artificial stone Top-Mounted sink
❤ Color matching wood frame mirror offers an elegant completed set look of vanity.
❤ One year warranty with top level customer service.
❤ INCLUDED: Vanity, Topmount Sink, Mirror.
❤ NOT INCLUDED: Faucets, Pop Up, P trap, etc.
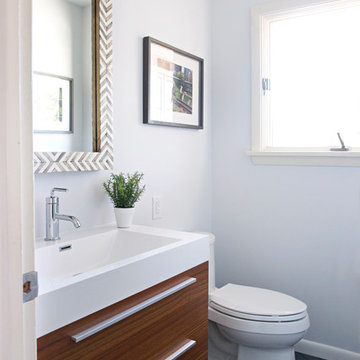
Bloomington is filled with a lot of homes that have remained trapped in time, which is awesome and fascinating (albeit sometimes frightening). When this young family moved to Bloomington last spring, they saw potential behind the Florida wallpaper of this Eastside ranch, and good bones despite its choppy layout. Wisely, they called SYI and Loren Wood Builders for help bringing it into the two thousand-teens.
Two adjacent bathrooms were gutted together and went back up in much better configurations. A half bath and mud-cum-laundry room near the garage went from useful but blah, to an area you don't have to close the door on when guests come over. Walls came down to open up the family, living, kitchen and dining areas, creating a flow of light and function that we all openly envy at SYI. (We do not hide it whatsoever. We all want to live in this happy, bright house. Also the homeowners are amazing cooks, another good reason to want to move in.)
Like split-levels and bi-levels, ranches are often easy to open up for the casual and connected spaces we dig so much in middle America this century.
Knock down walls; unify flooring; lighten and brighten the space; and voila! a dated midcentury shell becomes a modern family home.
Contractor: Loren Wood Builders
Cabinetry: Stoll's Woodworking
Tile work: Fitzgerald Flooring & Construction
Photography: Gina Rogers
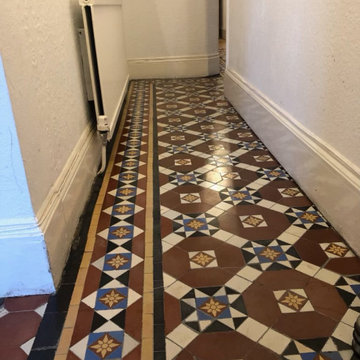
We received a request to renovate Victorian tiled hallway floor at a house in the London borough of Harlesden NW10. My client had modernised the heating system and this unfortunately required a section of the tiled flooring to be dug up so new pipework could be laid.
After speaking on the phone, I arranged an initial visit to the property so I could properly assess the work required and provide a price for restoring the floor. During my visit I could see there was another section of missing tiles at one of the door thresholds which would need attention. Except for the missing sections of floor I could see that the tiles themselves were in good condition for their age and would respond well to a deep clean and fresh seal.
I was confident on being able to source matching replacements for the missing tiles and reassured my client that we would be able not only repair the floor but also renovate it to a good standard. I gave them a price to do the restoration which they were happy to accept, and the work was booked.
After some research I managed to source replacement tiles from the Vintage Floor Tile Company in Kent; Victorian tiles are still popular so there a few companies that keep stock so we can usually find a match.
With the replacements in hand, work started by removing the cement and loose material from the missing sections of flooring and backfilling with self-levelling compound to bring the exposed base up to the right level for tiling.
The tiles were then cut to shape as required to match the existing patten and fixed into place with a quick setting adhesive and then grouted.
The floor was left to overnight to allow the adhesive to harden fully, and I returned the next day to deep clean the whole floor. To give the tiles are deep clean a strong dilution of Tile Doctor Remove and Go was sprayed onto the floor and left to soak in for ten minutes. It was then scrubbed into the floor using a rotary machine fitted with a with a black pad. This action lifted the dirt out of the tiles and the resulting slurry was removed with the wet vacuum.
It turned out that the pores of the tiles were holding a lot of dirt, so the process was repeated until I was satisfied. Due to the age of the property, there was no damp-proof membrane installed so I do try to minimise the amount of water I use in this process as there is always a chance of exacerbating any latent efflorescence issues.
Efflorescence occurs where moisture rises through the tile bringing with it salts from underneath the floor as it evaporates on the surface. This can lead to unsightly white marks appearing on the tile. To counteract this potential problem the cleaning was followed by an acid wash using Tile Doctor Acid Gel applied with a 100 then 200-grit pad, before finishing on a 400-grit burnishing pad. The floor was again rinsed with water after the application of each pad to remove the slurry and extracted with a wet vacuum.
Once I was satisfied the floor was as clean as possible, we left site and the area was left to dry over the weekend ready for application of a new sealer.
I returned on the Monday and started by taking a few moisture readings to check the floor was dry. The floor was in an acceptable range, so I applied the first of 4 coats of sealer. For this floor I chose Tile Doctor Seal and Go Extra which is specially formulated product that provides stain resistance with a hard wearing low-sheen finish.
This product is also breathable which is an important feature for old floors, anything that blocks moisture from rising through the tile will cause it to become trapped underneath where it will pool and eventually reach out to the walls and result in rising damp.
Once complete the floor looked brand new and I’m pleased to say with the deep clean and a fresh sealer applied it was impossible to tell the difference between the original and repaired sections of flooring.
For the aftercare of sealed Victorian tiled floors, I recommend Tile Doctor Neutral Cleaner, it’s a mild day to day cleaner with a neutral pH that won’t damage the sealer. Many of the tile cleaning products you find in supermarkets are simply too strong.
Andrew Newstead
North London Tile Doctor
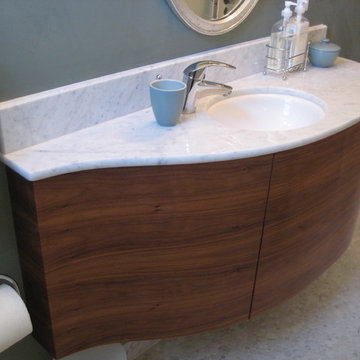
This bathroom was just barely big enough to house the traditional trappings of a tub/shower, vanity and toilet. We avoided enlarging the room by selecting simple traditional materials with a twist including a curved walnut wall-mounted vanity, round marble floor tiles and a swinging glass shower door. The custom colored blue Venetian plaster is the finishing touch. Simplicity and functionality!
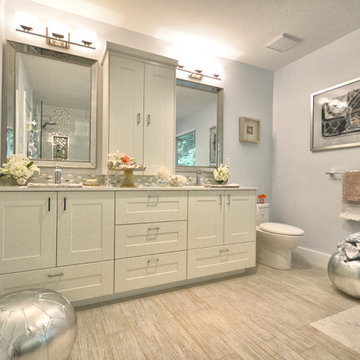
The fantastical renovation of a 20 year old builder grade master bathroom to create a covetable retreat from the day’s stresses. Complete with a 7′ custom off-white Shaker panel wood vanity cabinet with full extension soft-closing drawers and doors, 2cm nougat quartz counter, dual porcelain undermount sinks, single column faucets and a central bank of storage, this bathroom leaves even the most discerning of homeowners satisfied. The bathroom’s free standing Maax bathtub rests on a bed of flat ground “crystal” marble pebble. A deck-mounted tub filler and handheld wand in a polished chrome finish, complementary to those used for the vanity and shower, are installed. The two walls enrobing the bathtub feature wainscot paneling to continue the Shaker finish of the vanity cabinet. The 64″ x 36″ custom built shower is waterproofed using Schluter products and features 12″ x 24″ faux marble porcelain wall tiles and a glass/marble/stainless mosaic decor panel purpose built niche for product display and storage. An overhead rain showerhead, rail-mounted 3 jet handheld wand and custom shower seat topped with 2cm biscuit quartz add extra opulence to an already abundant display of charm and practicality. The shower floor is treated to the white marble pebble that surrounds the tub while the remaining floor is covered by 6″ x 24″ porcelain set in a staggered pattern to resemble hardwood. A one piece closed trap dual flush elongated toilet with soft-closing seat is included, along with his and hers decorative mirrors and light fixtures installed above each sink, to achieve a bathroom that is dream-like in whimsy and function.
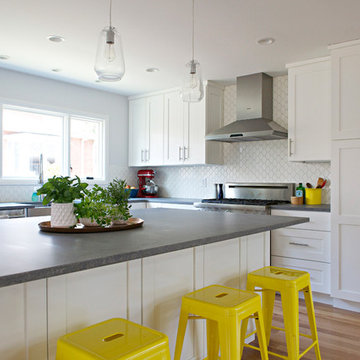
Bloomington is filled with a lot of homes that have remained trapped in time, which is awesome and fascinating (albeit sometimes frightening). When this young family moved to Bloomington last spring, they saw potential behind the Florida wallpaper of this Eastside ranch, and good bones despite its choppy layout. Wisely, they called SYI and Loren Wood Builders for help bringing it into the two thousand-teens.
Two adjacent bathrooms were gutted together and went back up in much better configurations. A half bath and mud-cum-laundry room near the garage went from useful but blah, to an area you don't have to close the door on when guests come over. Walls came down to open up the family, living, kitchen and dining areas, creating a flow of light and function that we all openly envy at SYI. (We do not hide it whatsoever. We all want to live in this happy, bright house. Also the homeowners are amazing cooks, another good reason to want to move in.)
Like split-levels and bi-levels, ranches are often easy to open up for the casual and connected spaces we dig so much in middle America this century.
Knock down walls; unify flooring; lighten and brighten the space; and voila! a dated midcentury shell becomes a modern family home.
Contractor: Loren Wood Builders
Cabinetry: Stoll's Woodworking
Tile work: Fitzgerald Flooring & Construction
Photography: Gina Rogers
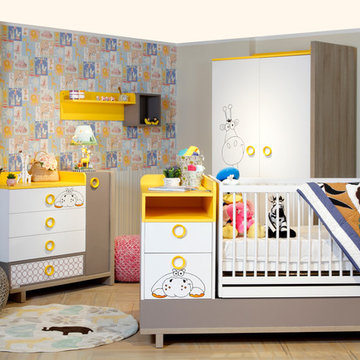
The Zuzo Baby collection is for those who admire good designs that focus on practicality. The wardrobes and chiffonier both come with soft-close door mechanism that prevents finger trapping and helps you operate them noiselessly while the little ones are sleeping. The extendable crib has a rocking mechanism and diaper changing unit which makes this collection extremely practical while the cheerful animal motifs add vibrancy, fun and character to the room.
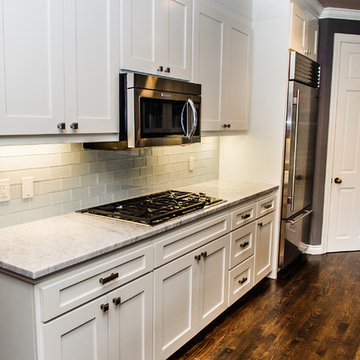
Our client wanted to update many rooms including the kitchen, family room and den. We focused on reducing cost by utilizing the existing cabinets and refacing them with white painted shaker cabinet doors. We also extended the cabinets by filling in the void (aka Dust Trap) between the top cabinets and the ceiling. This lengthens the cabinets and gives them a built in custom cabinet look. The added crown trim, mill work panels and glossy paint looks great and avoids the "what do I put in the void above the cabinet" question. We added glass subway tile for back splash and honed Carrera marble counter tops.
Photos by Rebecca Anne Photography
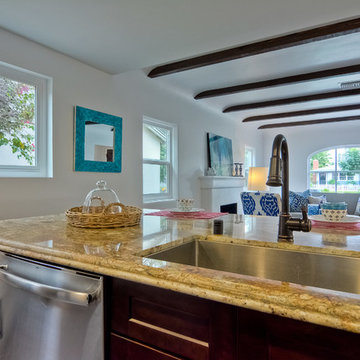
It was the cutest Spanish Cottage in Coronado, it was just trapped in the 70's, and we brought it to this century with nautical and Spanish touches, new flooring and opening up the kitchen for a larger and better use of space in the great room!
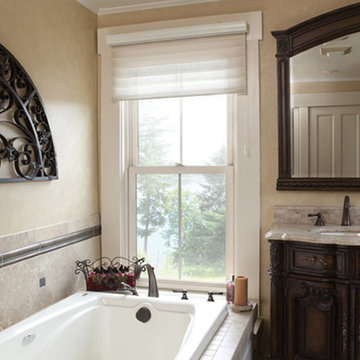
Simonton Windows uses a spacer system that helps seal the entire window, allowing space for argon gases as well as to reduce temperature transfer.
Simonton puts a focus on energy efficiency and only uses a premium vinyl for all of their windows and doors because of it's thermal properties.
The windows in this home are double hung with a white finish.
Trap Door Designs & Ideas
100
