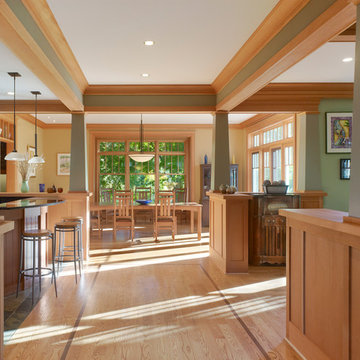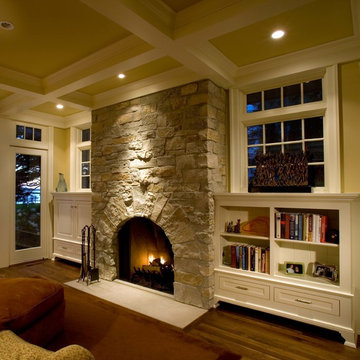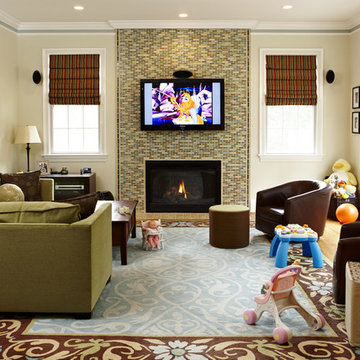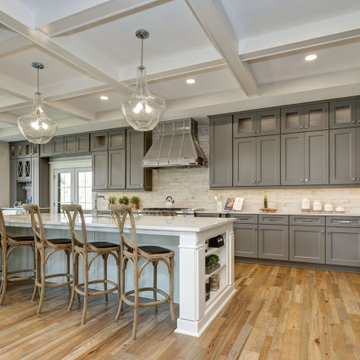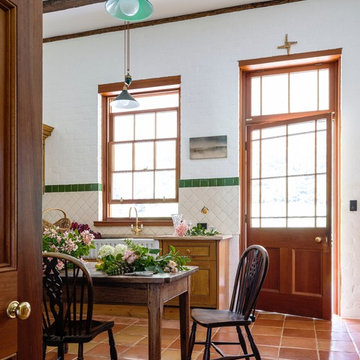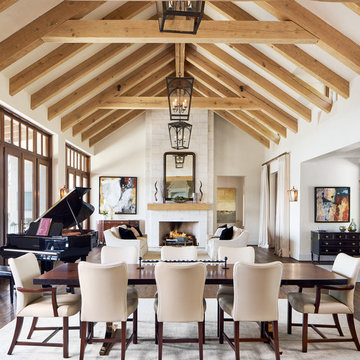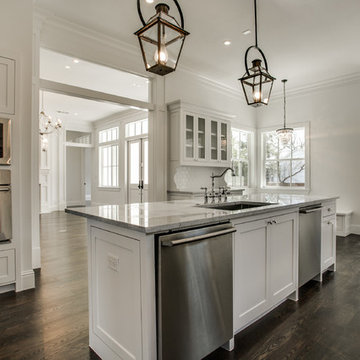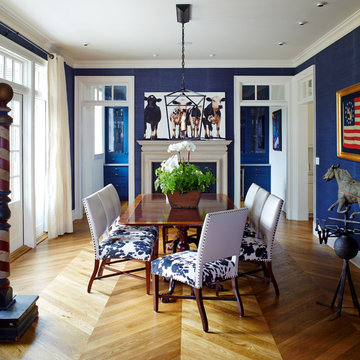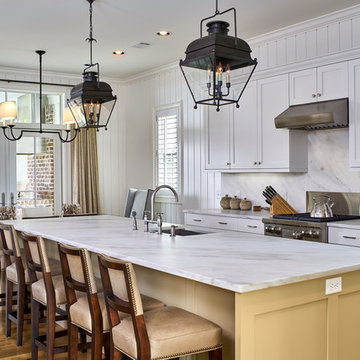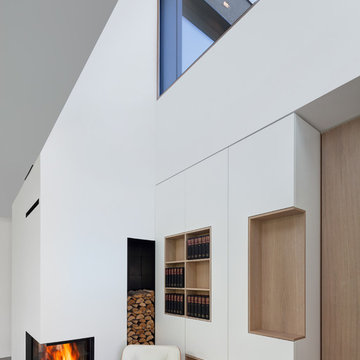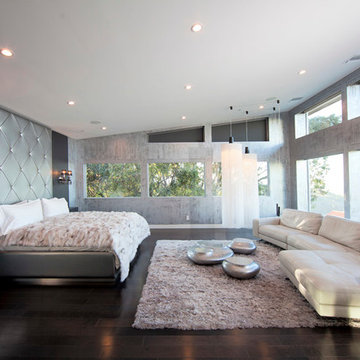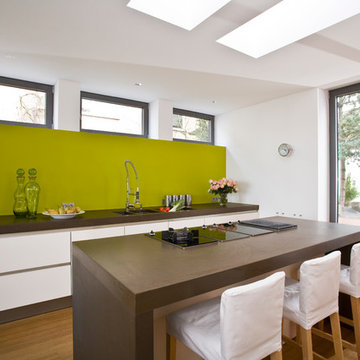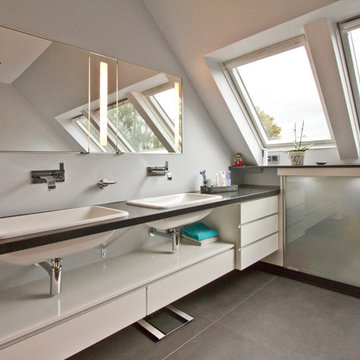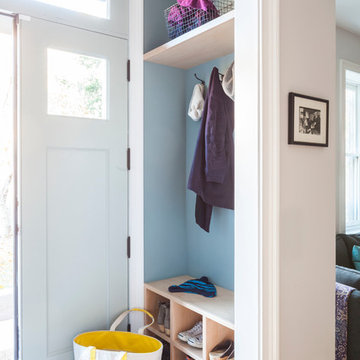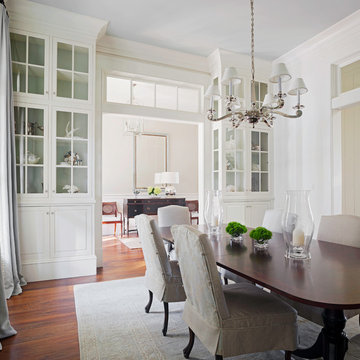Transom Window Designs & Ideas
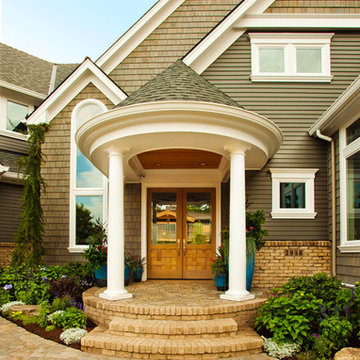
Winner of "Best Interior Design Professional's Choice" and "Best Craftsmanship Professional's Choice". Custom design and interior design by The WhiteHouse Collection. Furnishings by Paul Schatz Furniture. Photography by Blackstone Edge Studios.
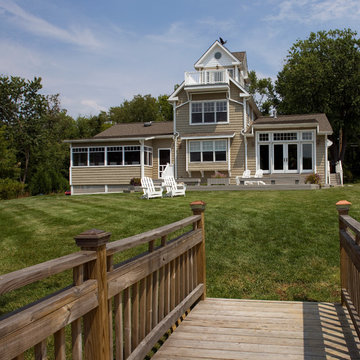
A shell of a house with mismatched materials and more unfinished spaces than finished ones was a one and a half story structure with uncomfortable, oddly shaped rooms and awkward circulation spaces. To call this renovation a “dramatic transformation” is an understatement. With the exception of the screened porch addition, the original footprint was kept intact; and it is now a beautiful two and a half story, three-bedroom home with rich nautical character.
The home now features a generous master suite with the highlight being a crow’s nest and widow’s walk to view the expanse of the Chesapeake. In addition to the exquisite views from the crow’s nest and balcony, the new bluestone terrace and screened porch on the south bring the outdoors fully inside. This project was used in a feature segment of HGTV’s “Generation Renovation” program.
Anne Gummerson Photography
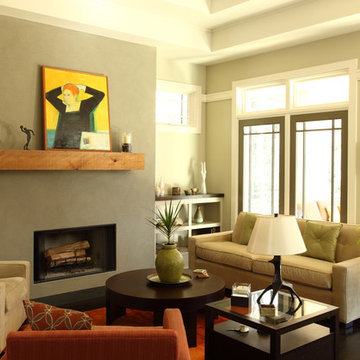
Modern/contemporary Atlanta custom home. Hardcoat stucco fireplace chase with solid rough-sawn western red cedar mantle. Simple built-in cabinetry flanking fireplace with stained red oak tops to match red oak flooring. Custom millwork accents doors/windows and provides extra lineal detail. Absolute Black hearth sits flush with floor and hides well.
Find the right local pro for your project
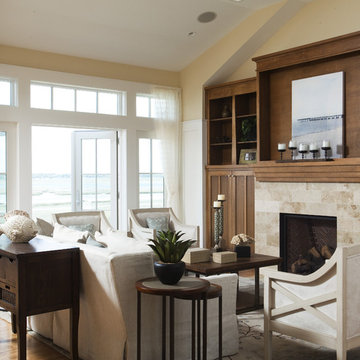
Our client wanted to build a home that would fit the environment at Figure Eight Island, with a coastal feel and clean lines. This home is about 4,500 square feet and has amazing views of the sound and waterway in the rear. Built in 2010 and constructed with resale in mind, it has been hugely popular with its guests.
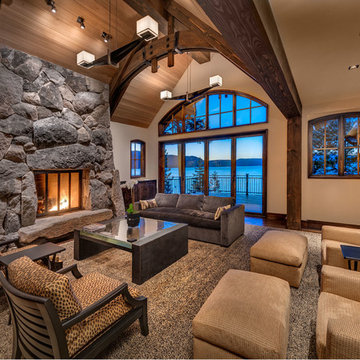
Family Room overlooking Lake Tahoe with glass doors to large deck. Large custom stone fireplace. Custom arched trusses and light fixtures above.
(c) SANDBOX and Vance Fox
Transom Window Designs & Ideas
81



















