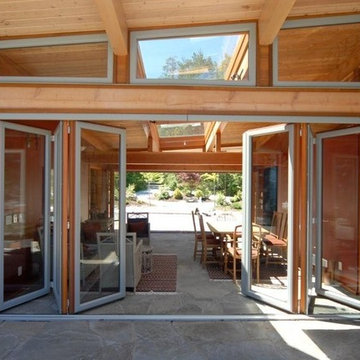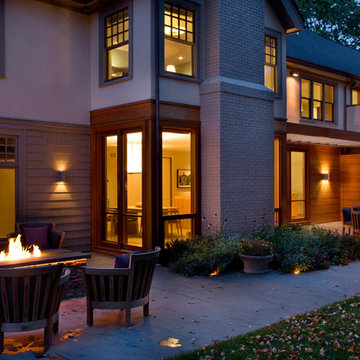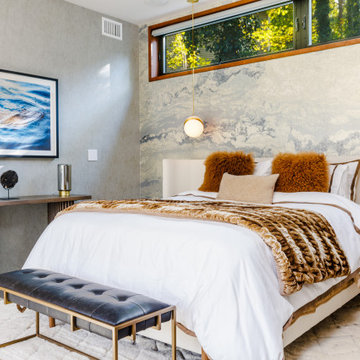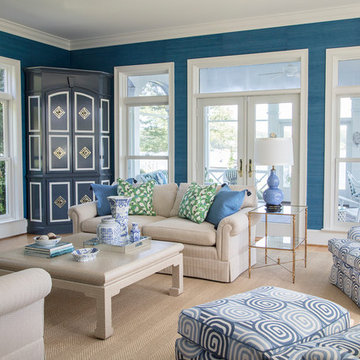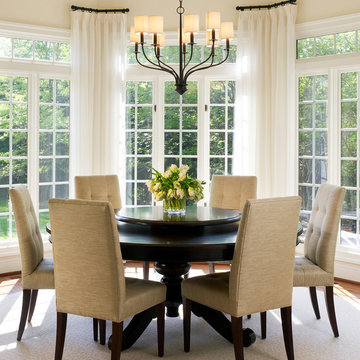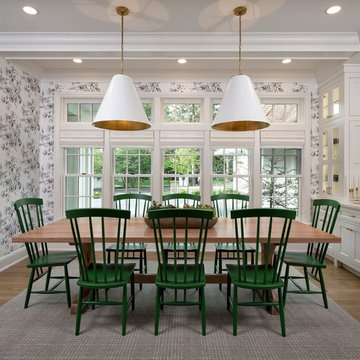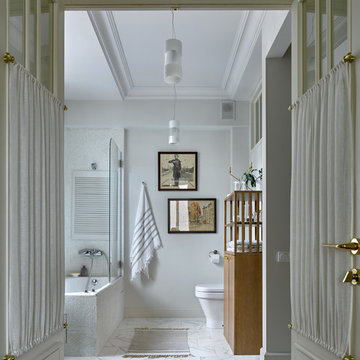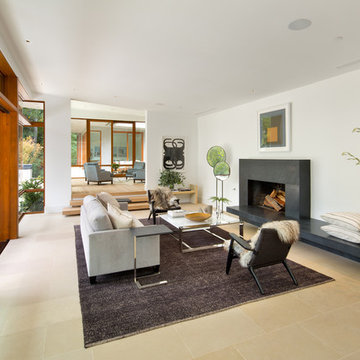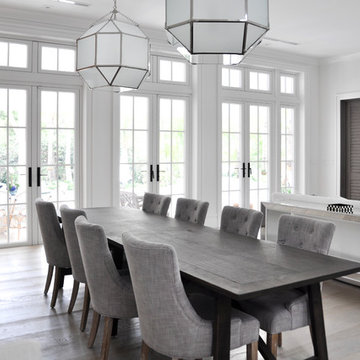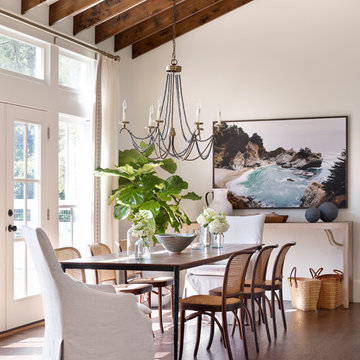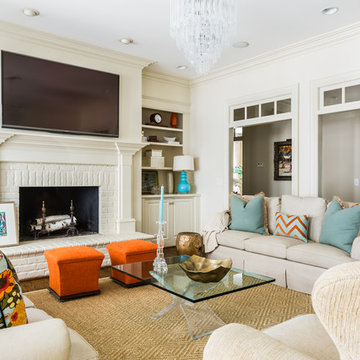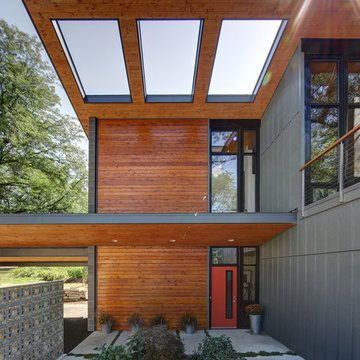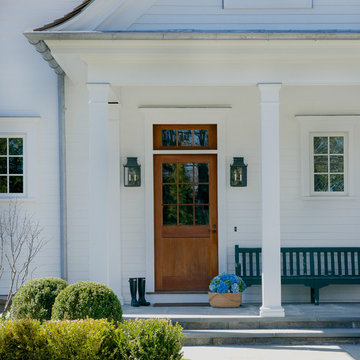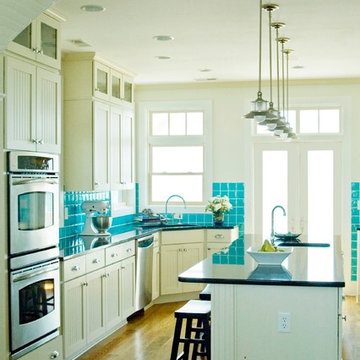Transom Window Designs & Ideas
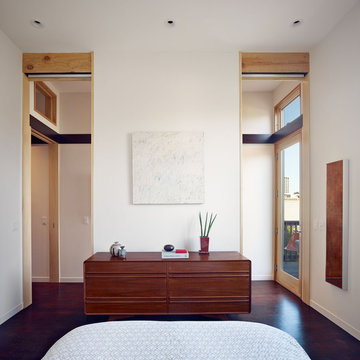
This one level flat was completely gutted by a fire. We completely changed the layout of rooms. The wood feature wall is composed of reused studs that were charred in the fire. At the edges, some of the black charring can still be seen.
Due to adding more spaces to the existing footprint, we had to be creative with the layout. In this photo of the master bedroom, you see we allow flexibility in making the master suite able to be closed off from the public in two ways. There is a pocket door behind the wall on the right that closes off the whole suite. The two large openings in this photo have pocket doors as well (behind the wall in the center) that shut off the bedroom while still allowing the rest of the house access to the back deck at right.
This project has been featured in Dwell and the San Francisco Chronicle.
Photo by Bruce Damonte
Find the right local pro for your project
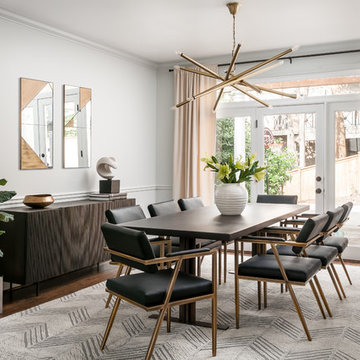
Dark wooden table and sideboard, light rug and light velvet curtains bring the look together.
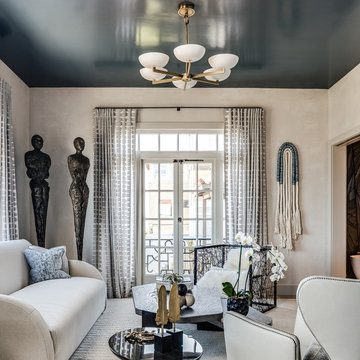
Walls-Paperclip-C2-928
Ceiling-Summer Sqall, C2-759
Designer-Tineke Triggs
San Francisco Shophouse 2016
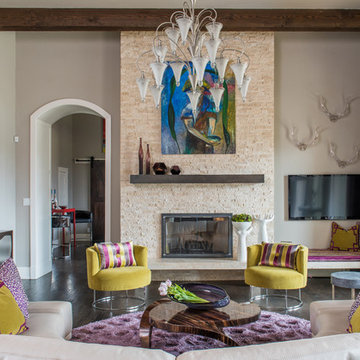
This modern living room brings many pieces and memories to the top. With the modern art on the fireplace and the color scheme of magenta and citrine, the homeowner felt right at home in their new space.
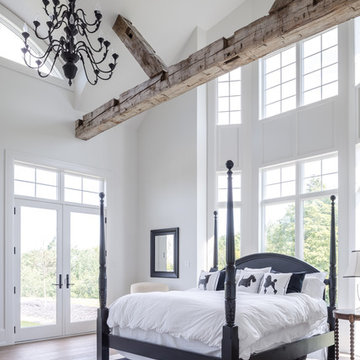
Ryan Moffat
www.riverstoneimaging.com
RobertsonSimmons Architects http://www.rsarchitects.ca/
Transom Window Designs & Ideas
80



















