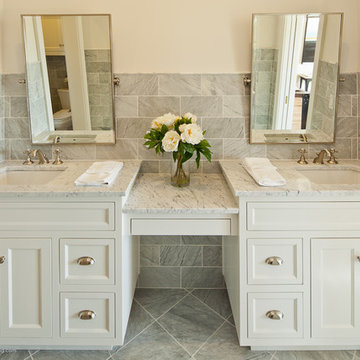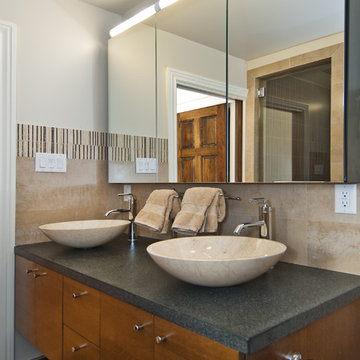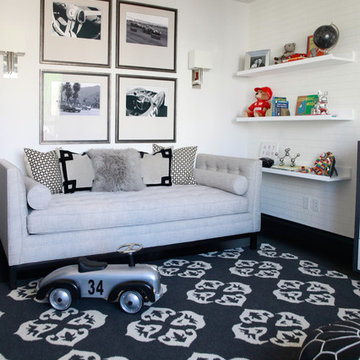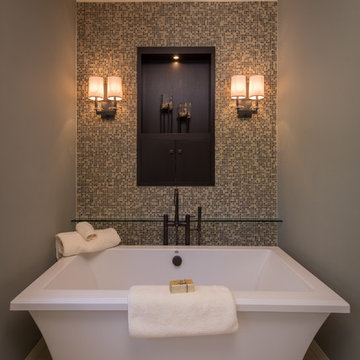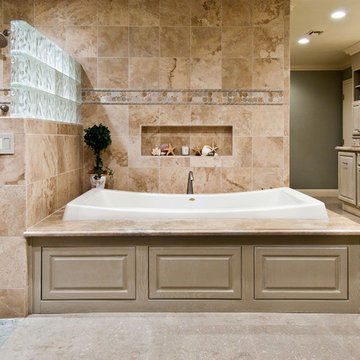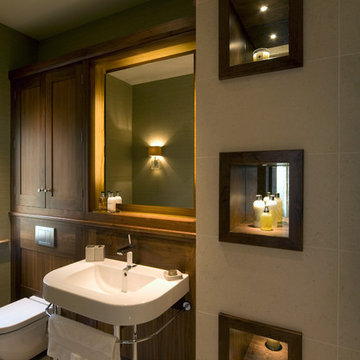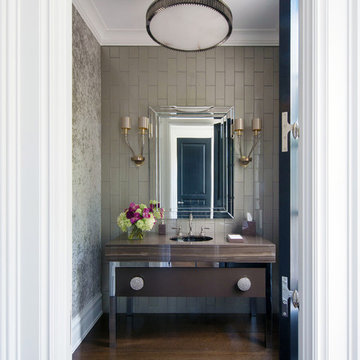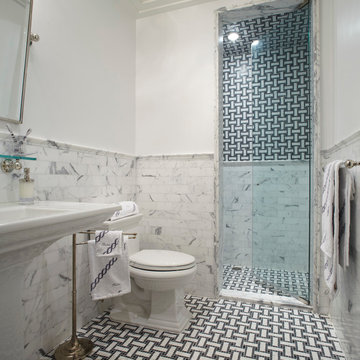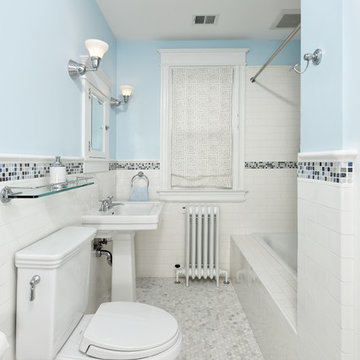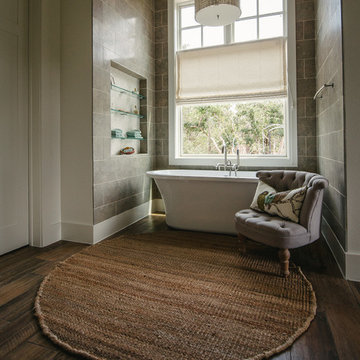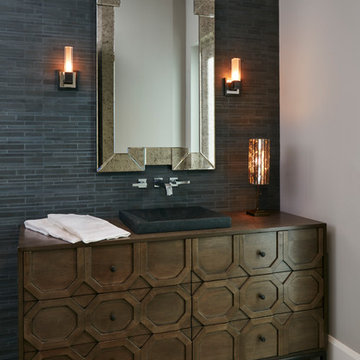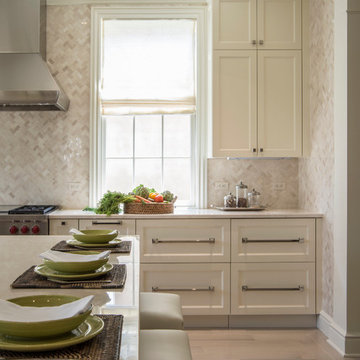97 Transitional Home Design Photos

Photo by Jody Dole
This was a fast-track design-build project which began design in July and ended construction before Christmas. The scope included additions and first and second floor renovations. The house is an early 1900’s gambrel style with painted wood shingle siding and mission style detailing. On the first and second floor we removed previously constructed awkward additions and extended the gambrel style roof to make room for a large kitchen on the first floor and a master bathroom and bedroom on the second floor. We also added two new dormers to match the existing dormers to bring light into the master shower and new bedroom. We refinished the wood floors, repainted all of the walls and trim, added new vintage style light fixtures, and created a new half and kid’s bath. We also added new millwork features to continue the existing level of detail and texture within the house. A wrap-around covered porch with a corner trellis was also added, which provides a perfect opportunity to enjoy the back-yard. A wonderful project!
Find the right local pro for your project
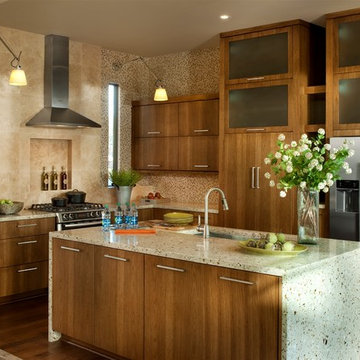
Photos copyright 2012 Scripps Network, LLC. Used with permission, all rights reserved.
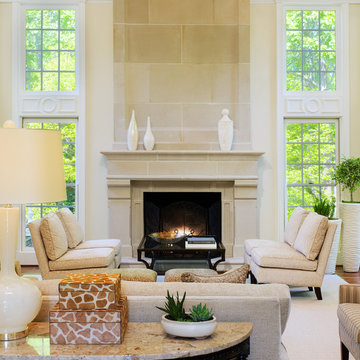
Photographer: Anice Hoachlander from Hoachlander Davis Photography, LLC
Interior Designer: Miriam Dillon, Associate AIA, ASID
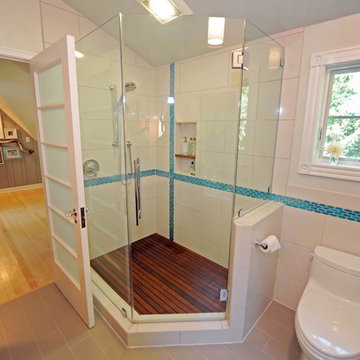
A new bathroom (8x8 feet) got a bright finish with turquoise glass accent tiles and custom cabinetry
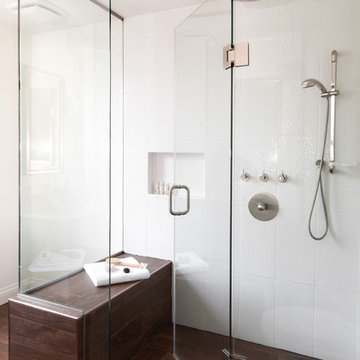
Beautifully renovated bathroom with white elegant custom cabinetry, white tiles and white walls. Just some of the features of the bathroom makeover include heated flooring, rainfall shower head, niche, shower bench, linear shower drain, glass enclosure, vessel sinks, custom mirrors, crown molding on the corner cabinetry, sconces, a chandelier and ceramic flooring that mimics the look of hardwood to add warmth.
Buchman Photo
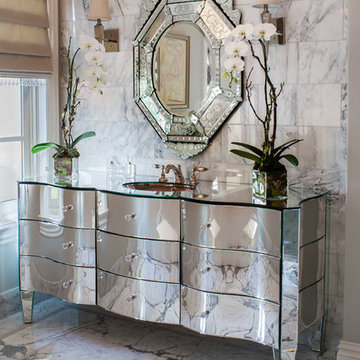
Pasadena Transitional Style Italian Revival Master Bathroom Detail designed by On Madison. Photography by Grey Crawford.
97 Transitional Home Design Photos
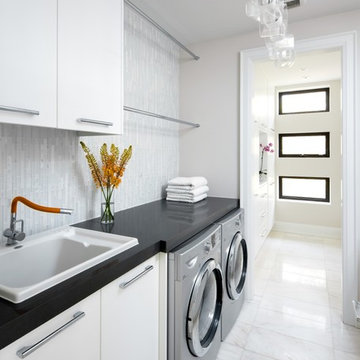
Gorgeous laundry room, all white with black silestone counters
Glass mosaic back splash
2



















