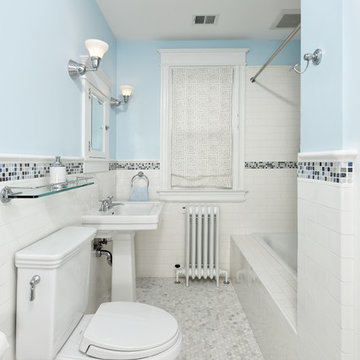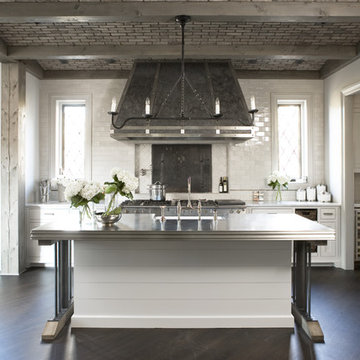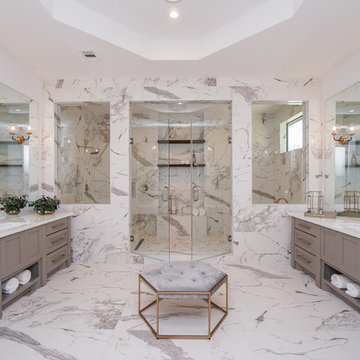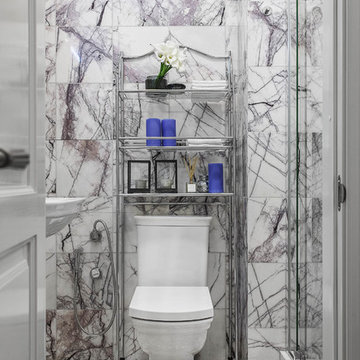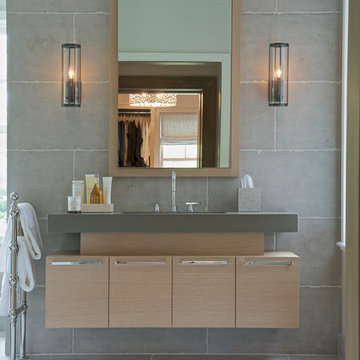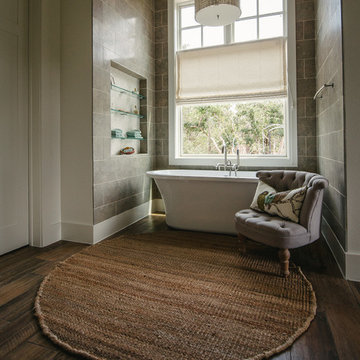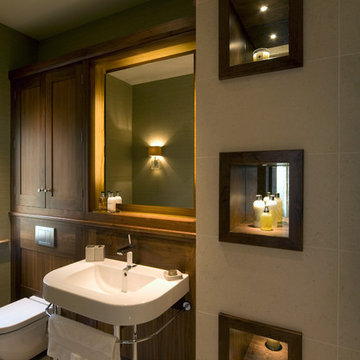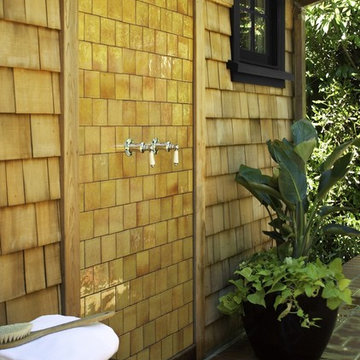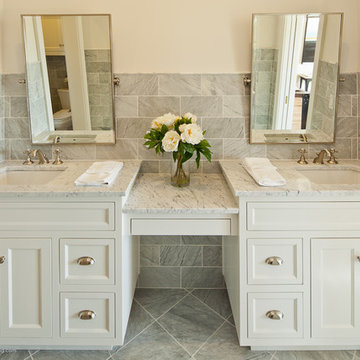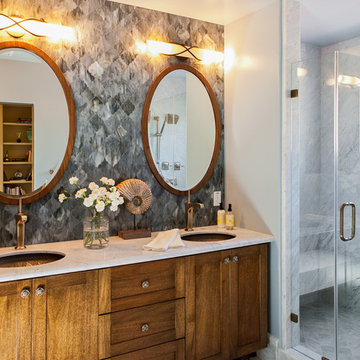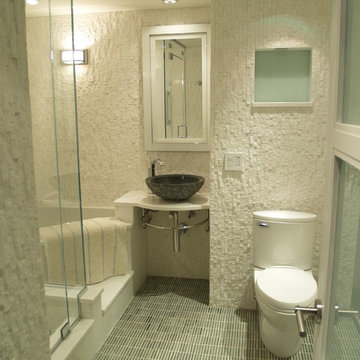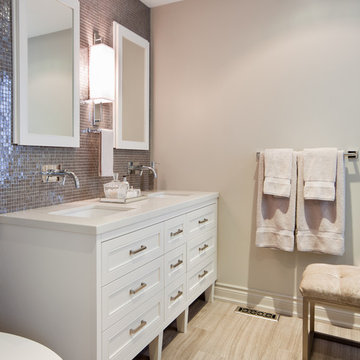98 Transitional Home Design Photos
Find the right local pro for your project
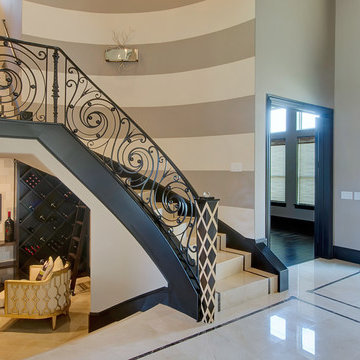
The foyer of this home won 1st place in the Dallas Builders Association ARC awards 2012 for the best foyer. It features a marble tile floor accented by 2 colors of marble that continue up the staircase. The custom iron railing is a unique design created for this home. The iron door features a pattern that is repeated in the exterior courtyard railing and in the breakfast area cabinets.
The stripes on the wall create elegance and give length to the space. The black trim outlines the walls and the staircase.
Under the staircase is an open wine cellar that features two refrigerated wine storage units and enough space for 300 bottles of wine. On the wall is a bio-fuel fireplace.
Photo by Charles Lauersdorf - Imagery Intelligence

Master bathroom vanity with detailing for consistent theme.
Interior Design by DLH Design Studio, LLC: Michelle Stolte, Designer, and Deb Houseworth, Principal. http://www.houzz.com/pro/dlhasid/dlh-design-studio-llc
Photo by Greg Hadley Photography. http://www.houzz.com/pro/greghadley/greg-hadley-photography
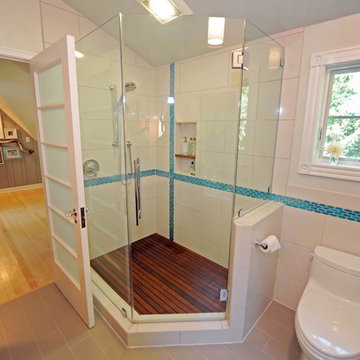
A new bathroom (8x8 feet) got a bright finish with turquoise glass accent tiles and custom cabinetry
98 Transitional Home Design Photos
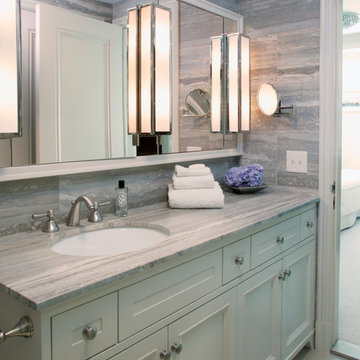
Don Freeman photography. Adrienne Neff interior designer. Architect Brian Billings.
1






















