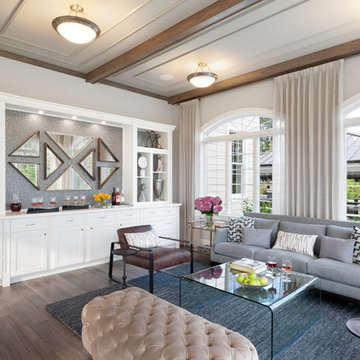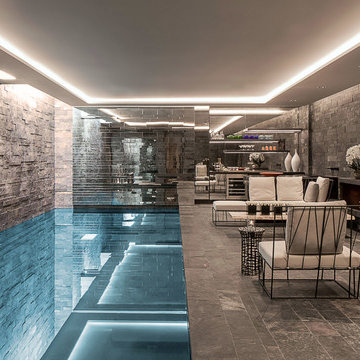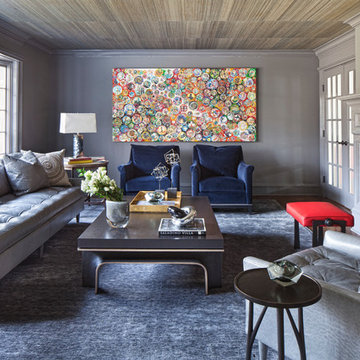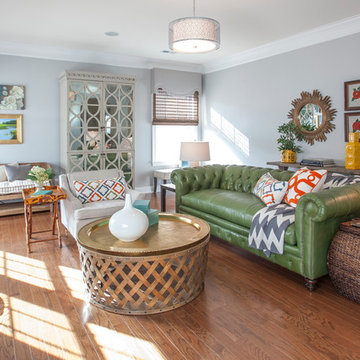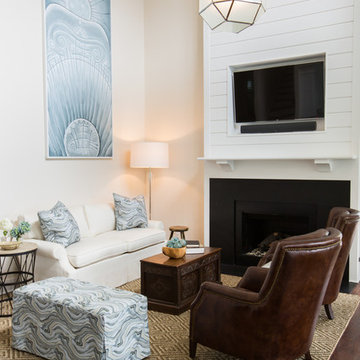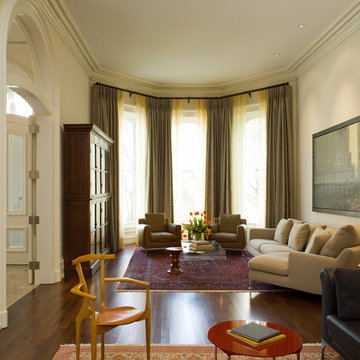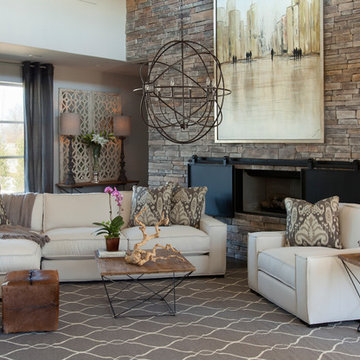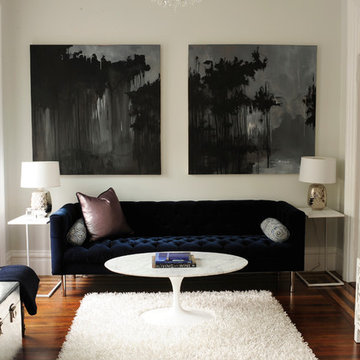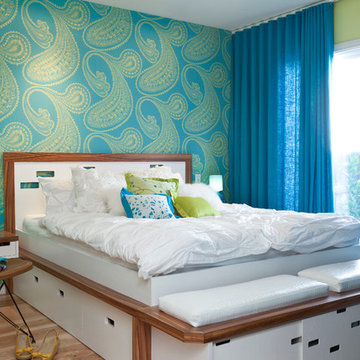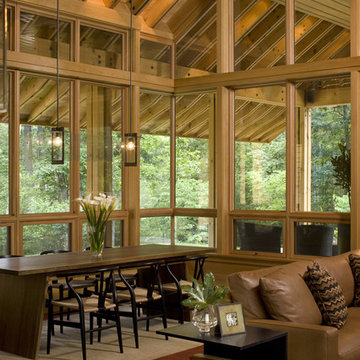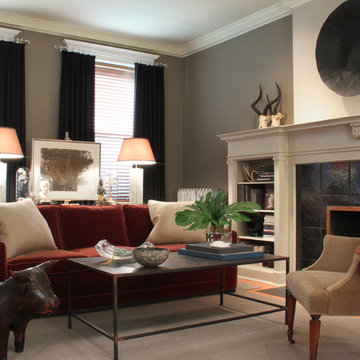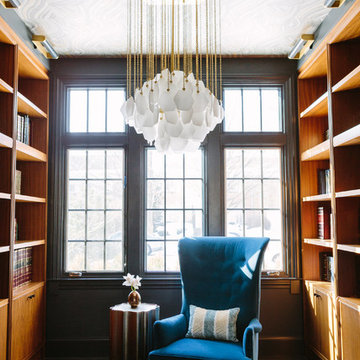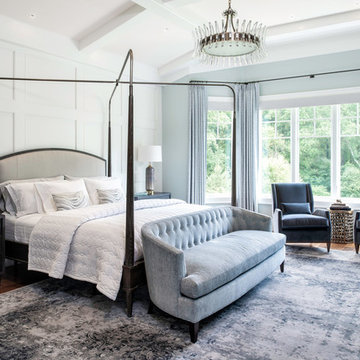754 Transitional Home Design Photos
Find the right local pro for your project
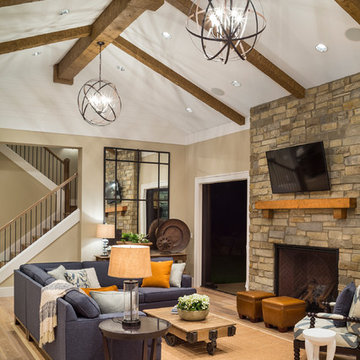
View the house plans at:
http://houseplans.co/house-plans/2472
Photos by Bob Greenspan
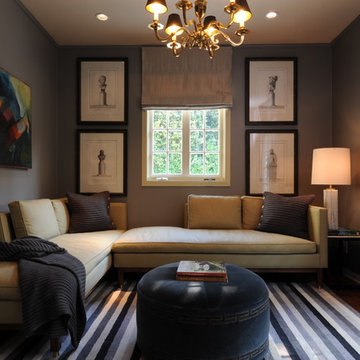
The grey and black striped area rug and black leather ottoman provide the foundation for this sophisticated den. By Kenneth Brown Design.
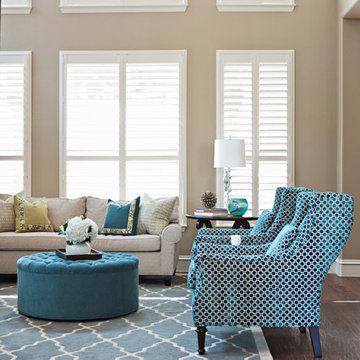
Creating a fabulous looking home where a family of five, including three young boys was a challenge. We used durable fabrics that were stain resistant but still soft and beautiful. We used customer furniture that served multiple purposes. For instance, the main coffee table ottoman in the living room has hidden casters and the top flips over for a flat service. It's the perfect place to store toys.
The master bedroom has a glamourous yet comfortable
look. The headboard is a custom piece using fabric from Kravet while the simple white linen drapes were upgraded with a black and white trim from Robert Allen!
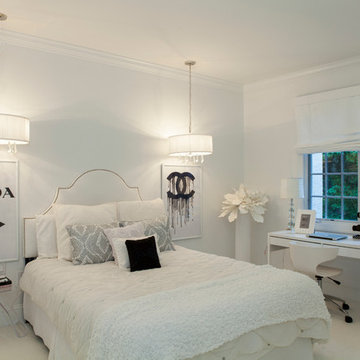
This elegant Teen bedroom is rich in detail and textures.
The "transitional" French style white headboard with brass nail heads is balanced by the white barrel shade silk and crystal pendant light fixture on each side of the bed.
A large white flat roman shade adds softenness and elegance to the room. Black accents add interest.
A chic and elegant teen room.
This home was featured in Philadelphia Magazine August 2014 issue to showcase its beauty and excellence.
RUDLOFF Custom Builders, is a residential construction company that connects with clients early in the design phase to ensure every detail of your project is captured just as you imagined. RUDLOFF Custom Builders will create the project of your dreams that is executed by on-site project managers and skilled craftsman, while creating lifetime client relationships that are build on trust and integrity.
We are a full service, certified remodeling company that covers all of the Philadelphia suburban area including West Chester, Gladwynne, Malvern, Wayne, Haverford and more.
As a 6 time Best of Houzz winner, we look forward to working with you on your next project.
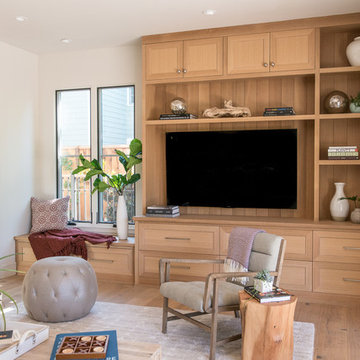
Sited on a quiet street in Palo Alto, this new home is a warmer take on the popular modern farmhouse style. Rather than high contrast and white clapboard, earthy stucco and warm stained cedar set the scene of a forever home for an active and growing young family. The heart of the home is the large kitchen and living spaces opening the entire rear of the house to a lush, private backyard. Downstairs is a full basement, designed to be kid-centric with endless spaces for entertaining. A private master suite on the second level allows for quiet retreat from the chaos and bustle of everyday.
Interior Design: Jeanne Moeschler Interior Design
Photography: Reed Zelezny
754 Transitional Home Design Photos
5



















