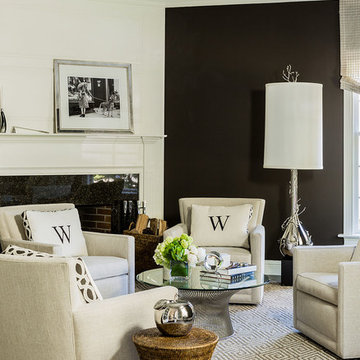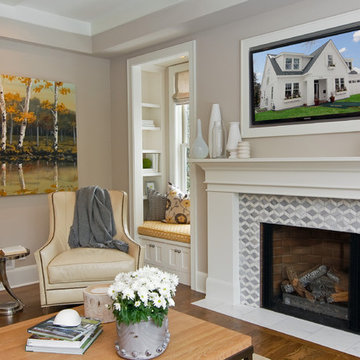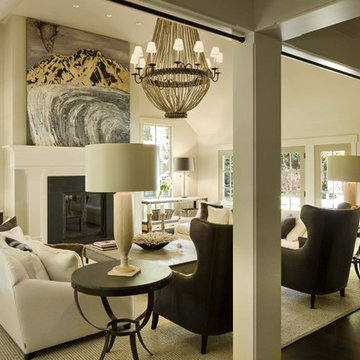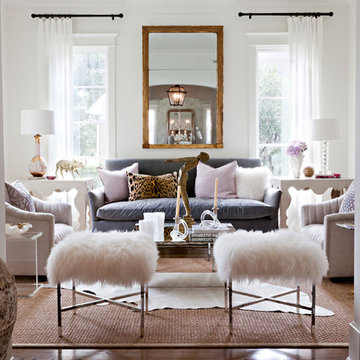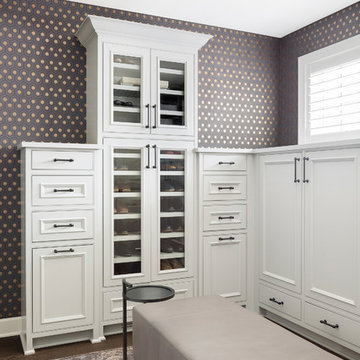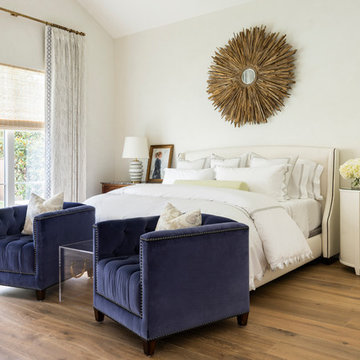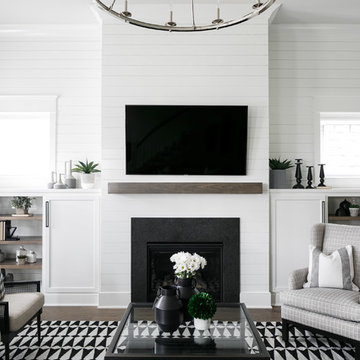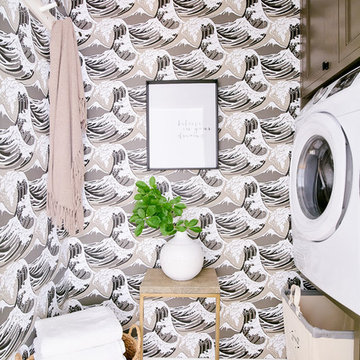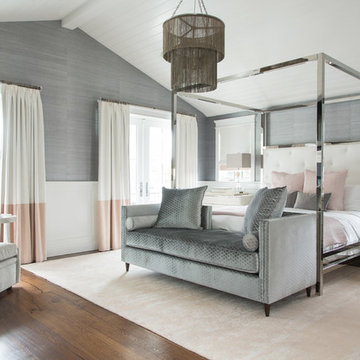755 Transitional Home Design Photos
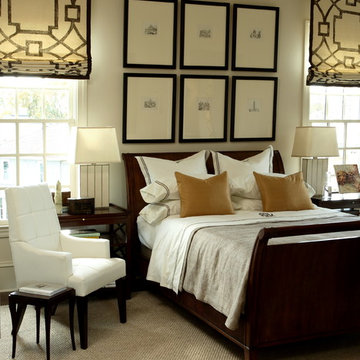
A bold pattern brings excitement to this chic bedroom by acclaimed designer Robert Brown.
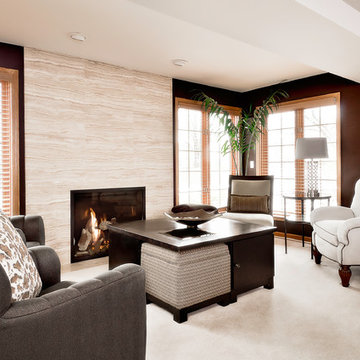
Cross cut travertine tiles give this gas fireplace an unusual look that pops off the dark walls. The ottomans tuck under the coffee table but can be pulled out for additional seating or foot rests.
Find the right local pro for your project
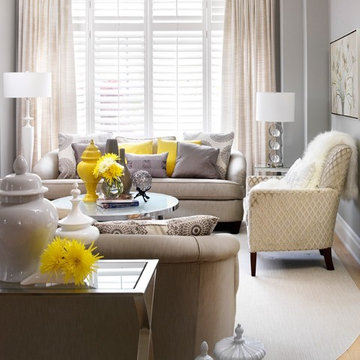
This living room was inspired by the love of neutrals and an urge from the client to incorporate pops of colour.
Yellow and Gray was our launch palette. We soon found lovely visuals, to support our mission. We kept the furniture calm and serene then punched each piece with pops of fun sunshine yellow!!
I know if you read my descriptions Yet again one of my favorite projects!!! I can't help it, I love them all!!
Thanks Jack and Angel, it was a pleasure working with you both :)
This project is 5+ years old. Most items shown are custom (eg. millwork, upholstered furniture, drapery). Most goods are no longer available. Benjamin Moore paint.

Martha O'Hara Interiors, Interior Design | L. Cramer Builders + Remodelers, Builder | Troy Thies, Photography | Shannon Gale, Photo Styling
Please Note: All “related,” “similar,” and “sponsored” products tagged or listed by Houzz are not actual products pictured. They have not been approved by Martha O’Hara Interiors nor any of the professionals credited. For information about our work, please contact design@oharainteriors.com.

This luxury bathroom was created to be functional and elegant. With multiple seating areas, our homeowners can relax in this space. A beautiful chandelier with frosted lights create a diffused glow through this dream bathroom with a soaking tub and marble shower.
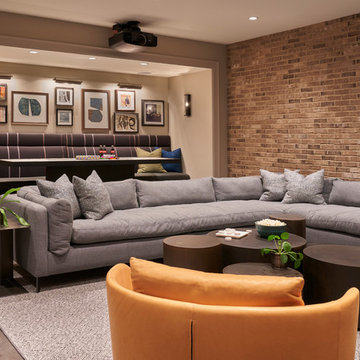
The lower level includes a wine cellar, a media room, storage, guest suite, a home gym, and a wet bar by Abruzzo Kitchen + Bath. The clients always wanted a very personalized media room with mixed materials, brick walls and banquette style seating. They also enlisted an artist from Colorado to create a few of the key furniture pieces. The stained concrete floors have radiant heat throughout.
755 Transitional Home Design Photos
3



















