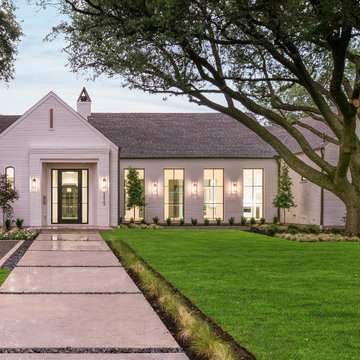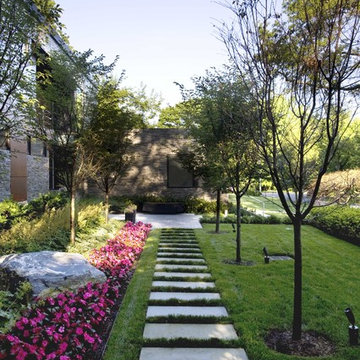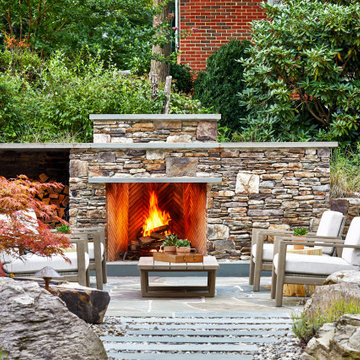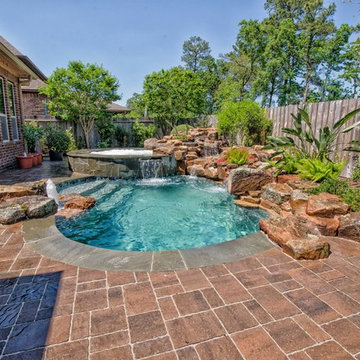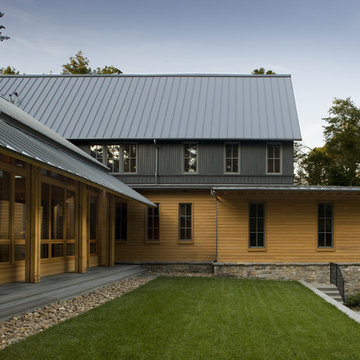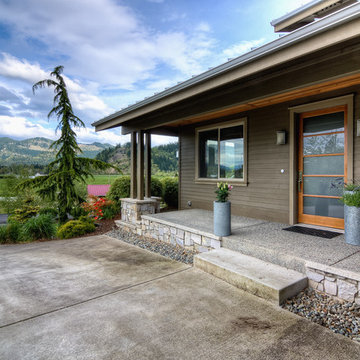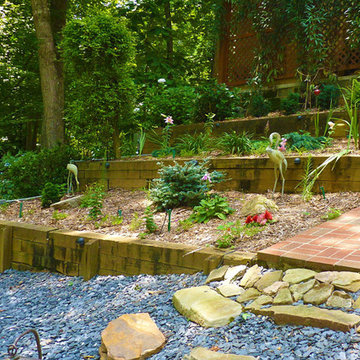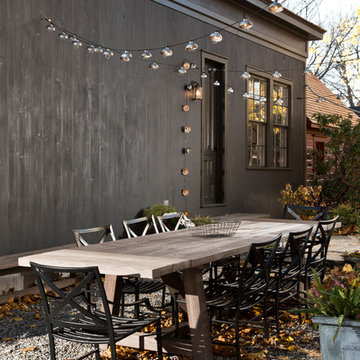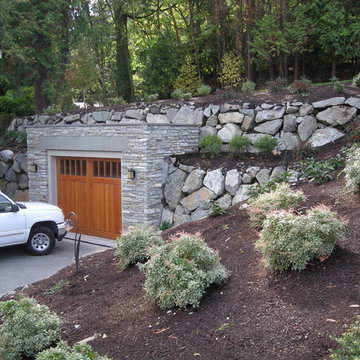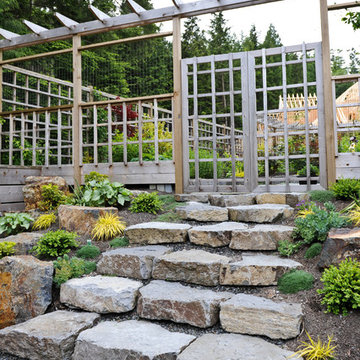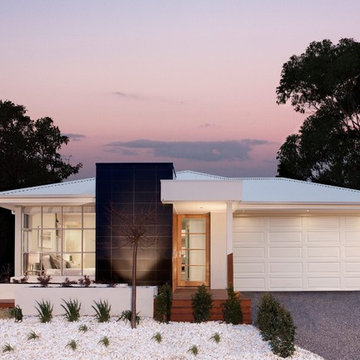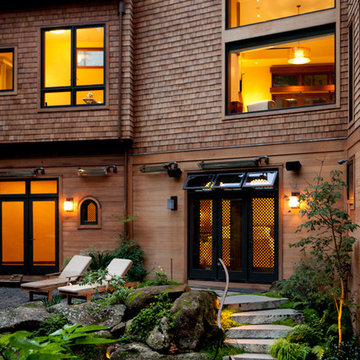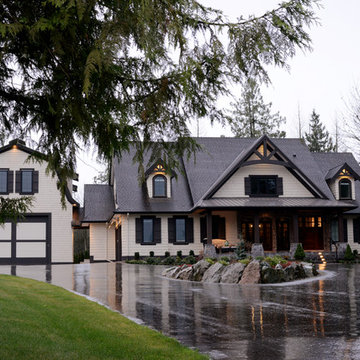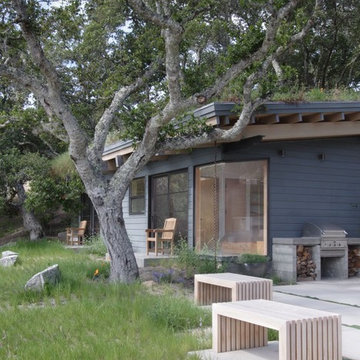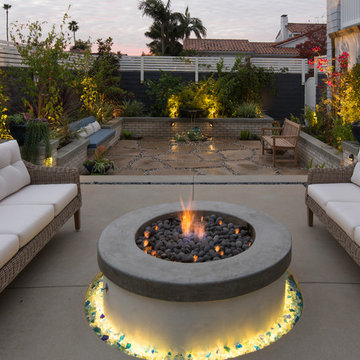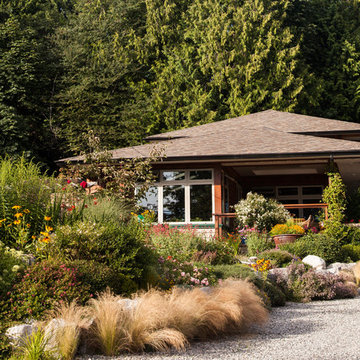41 Transitional Home Design Photos
Find the right local pro for your project
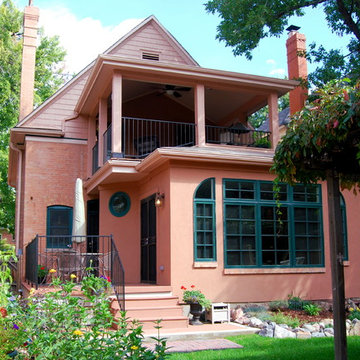
AFTER: New 2-story rear addition with basement. Sunroom/ living space and bathroom (with circular windows) added to main level, covered patio added to upper level, and basement addition is located under deck and sunroom.
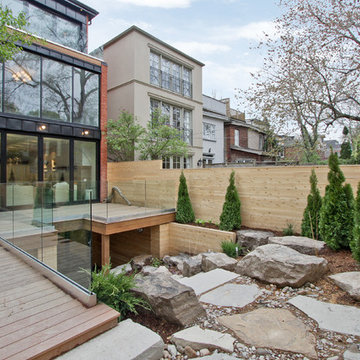
In the heart of downtown, an urban garden provides nature to the resident without maintenance. The garden has steps leading down to the an outdoor dining area under the epai deck from another bi-folding wall walkout from the basement. Local plant life was used for this scape to add to the easy maintenance.
41 Transitional Home Design Photos
1



















