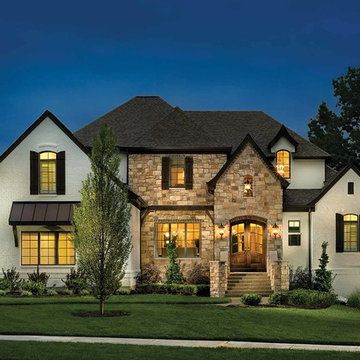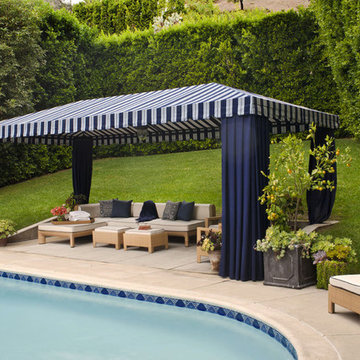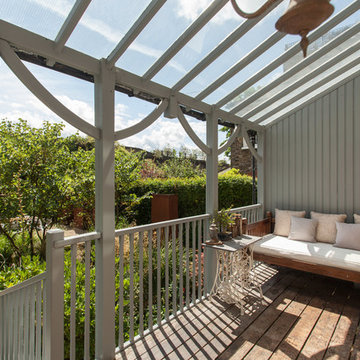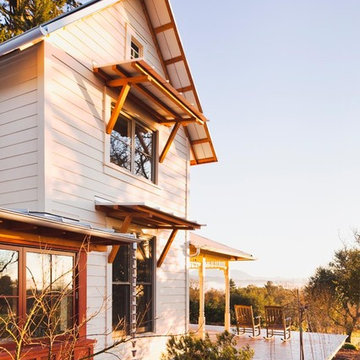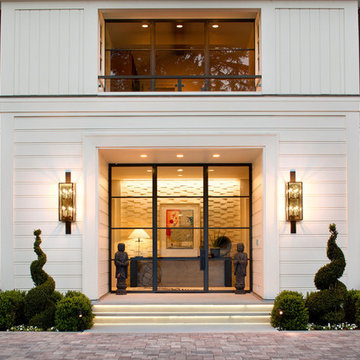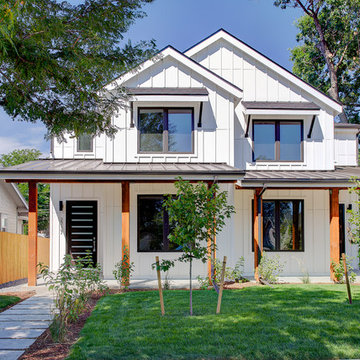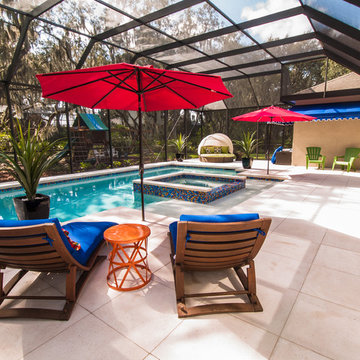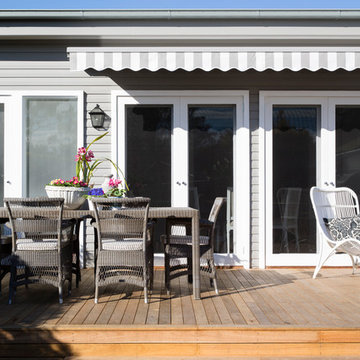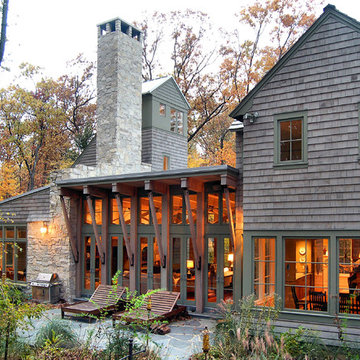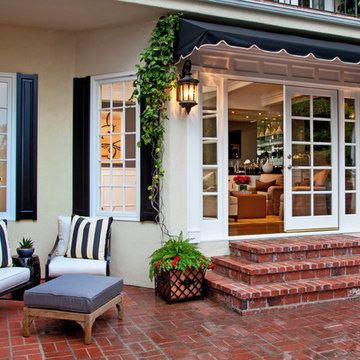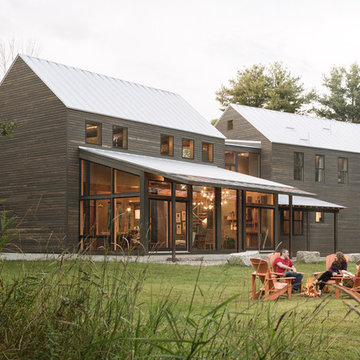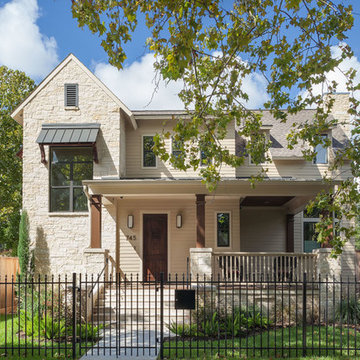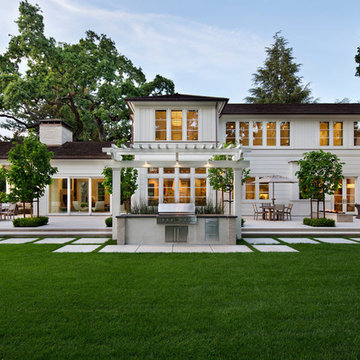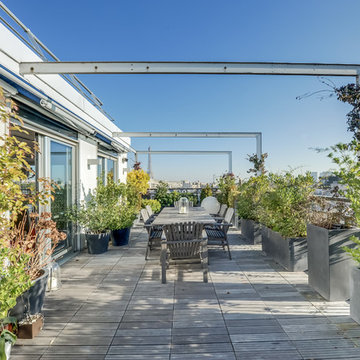43 Transitional Home Design Photos

Graced with an abundance of windows, Alexandria’s modern meets traditional exterior boasts stylish stone accents, interesting rooflines and a pillared and welcoming porch. You’ll never lack for style or sunshine in this inspired transitional design perfect for a growing family. The timeless design merges a variety of classic architectural influences and fits perfectly into any neighborhood. A farmhouse feel can be seen in the exterior’s peaked roof, while the shingled accents reference the ever-popular Craftsman style. Inside, an abundance of windows flood the open-plan interior with light. Beyond the custom front door with its eye-catching sidelights is 2,350 square feet of living space on the first level, with a central foyer leading to a large kitchen and walk-in pantry, adjacent 14 by 16-foot hearth room and spacious living room with a natural fireplace. Also featured is a dining area and convenient home management center perfect for keeping your family life organized on the floor plan’s right side and a private study on the left, which lead to two patios, one covered and one open-air. Private spaces are concentrated on the 1,800-square-foot second level, where a large master suite invites relaxation and rest and includes built-ins, a master bath with double vanity and two walk-in closets. Also upstairs is a loft, laundry and two additional family bedrooms as well as 400 square foot of attic storage. The approximately 1,500-square-foot lower level features a 15 by 24-foot family room, a guest bedroom, billiards and refreshment area, and a 15 by 26-foot home theater perfect for movie nights.
Photographer: Ashley Avila Photography
Find the right local pro for your project
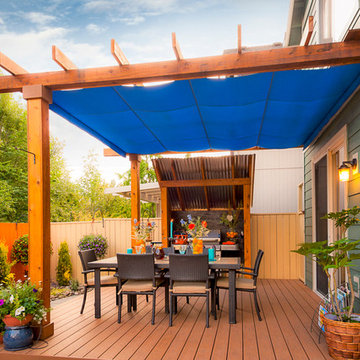
ambiance lighting, Arbors, cedar fencing, decking, outdoor cookstation, outdoor kitchen, outdoor lighting, outdoor living space, outdoor seating, pergolas,
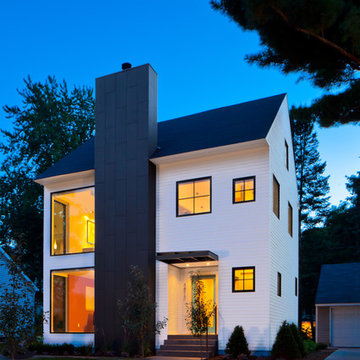
Please visit the home with us during the showcase weekend. Our house will be open Sept. 28-30th, Friday 1-7pm, Saturday-Sunday Noon-6pm.
Quartersawn has designed this beautiful new home at the corner of the Minnehaha Creek and the Minnehaha Parkway, just a bit west of the falls. We are proud that the home is the cover story for this year’s tour’s showcase magazine.
Photo by: Brandon Stengel at www.farmkidstudios.com
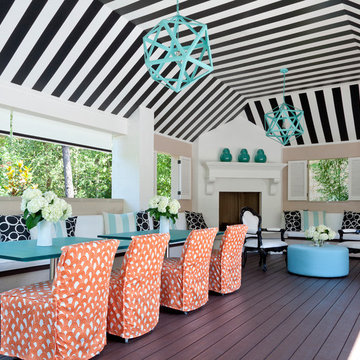
Ceiling color is SW 7100 Arcade White and SW 6258 Tricon Black. Black and white chairs are Polart. Table material is 3Form. Ottoman is from Grandin Road. Pendants are from Restoration Hardware and custom painted SW 6759. Photography by Nancy Nolan
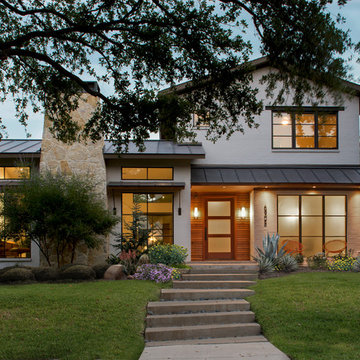
This custom home is nestled in the historic Lakewood neighborhood of Dallas, Tx. The home represents a texas vernacular as well as stays loyal to the scale and styles of the surrounding neighborhood.
43 Transitional Home Design Photos
1



















