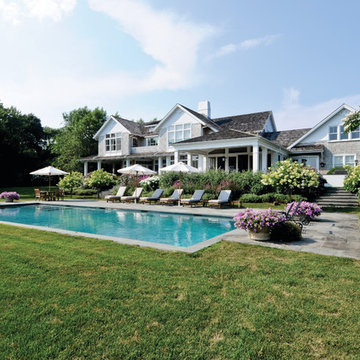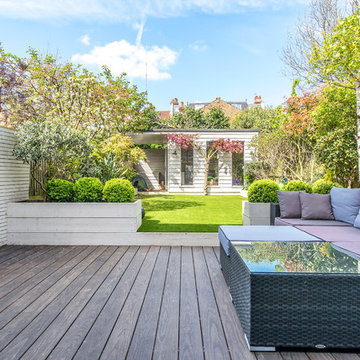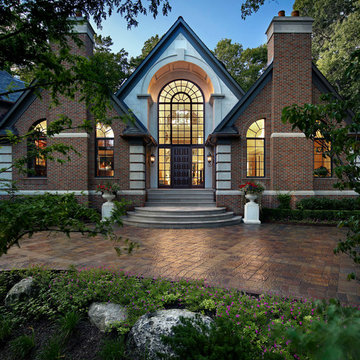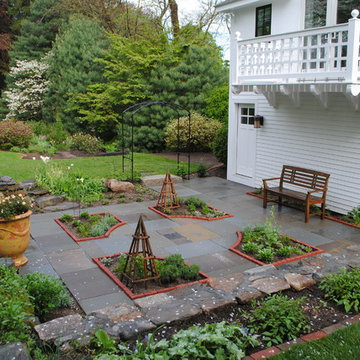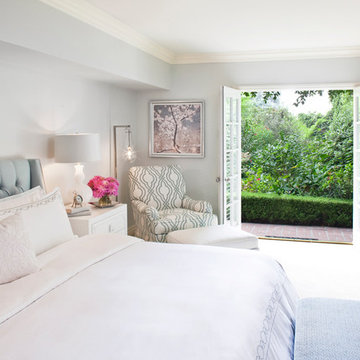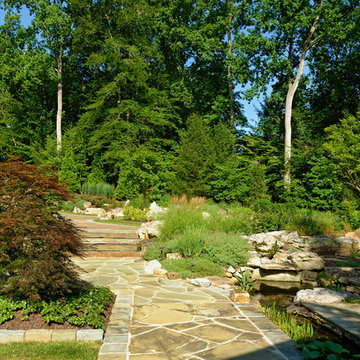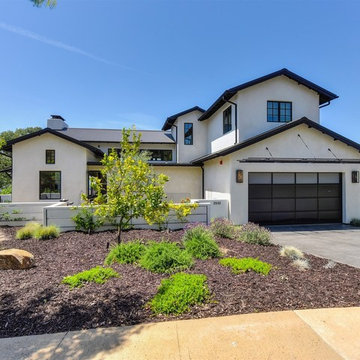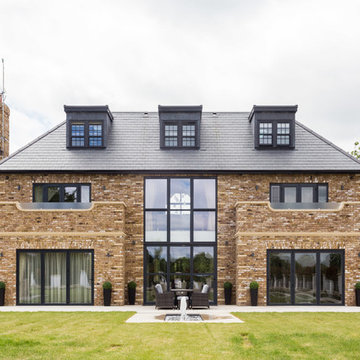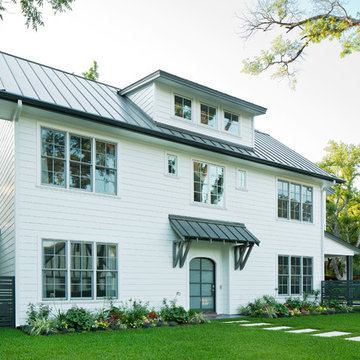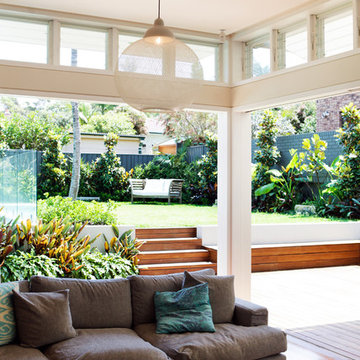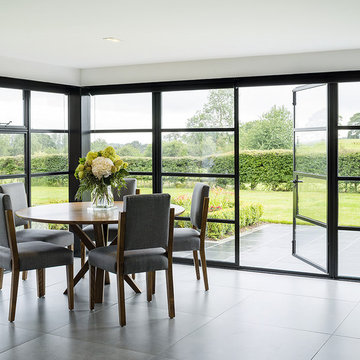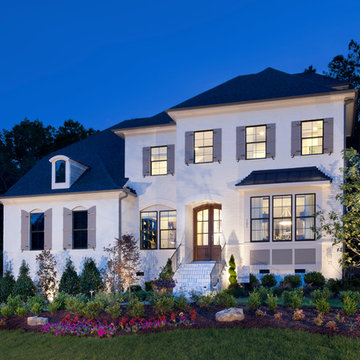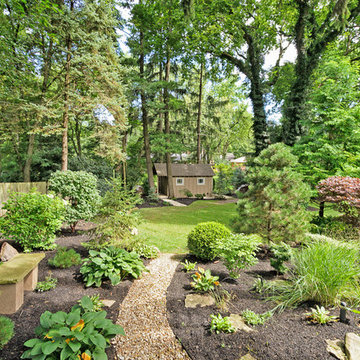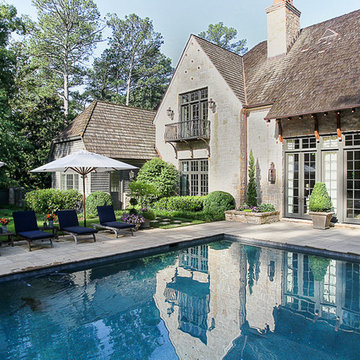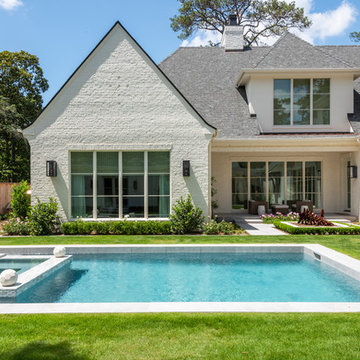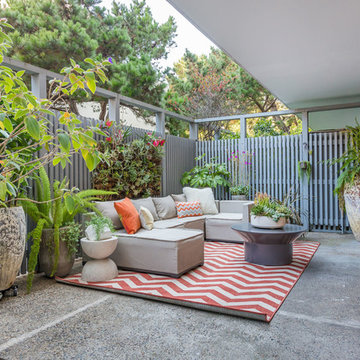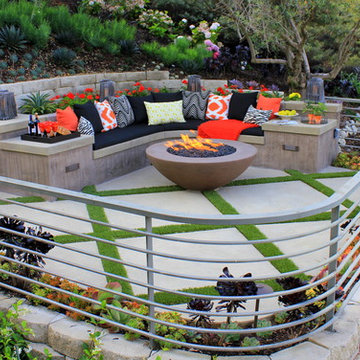78 Transitional Home Design Photos
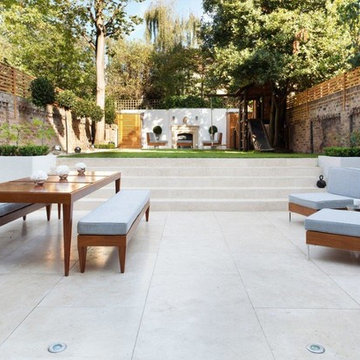
This sleek walnut coloured outdoor seating area sits within a stone courtyard/ patio that steps onto the lawn. The grand outdoor fireplace in the distance becomes the vocal point and the topiary bushes are strategically placed for an elegant finish.
Find the right local pro for your project
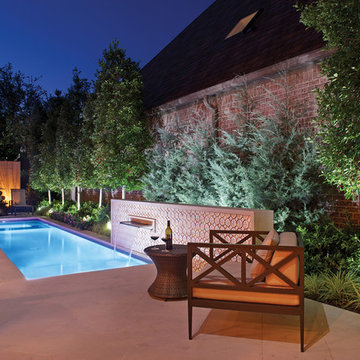
Small spaces can be the best. This pool and spa separated with a sheet of acrylic gives this pool an uninterrupted look. The limestone wall acts as a backdrop for the garden urn creating a focal piece of art
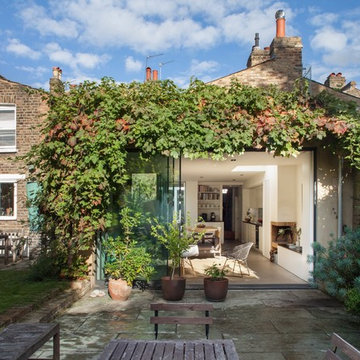
The full-width rear extension is almost part of the garden, heavily disguised by a grape vine. The garden is shared with the neighours, giving everyone more breathing space.
78 Transitional Home Design Photos
2



















