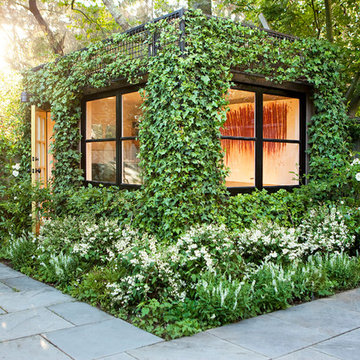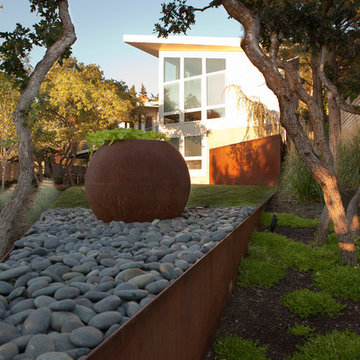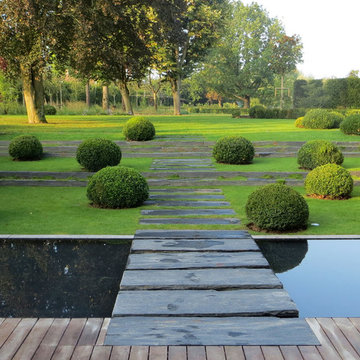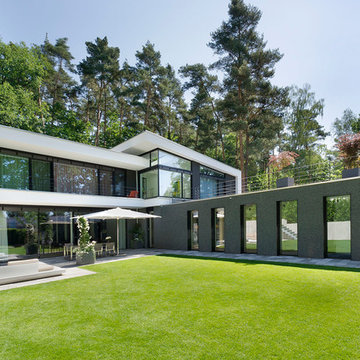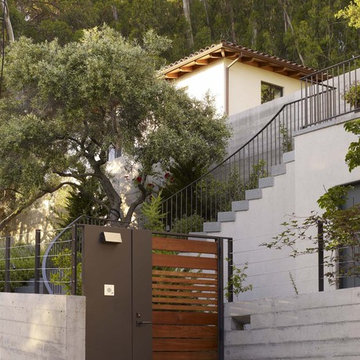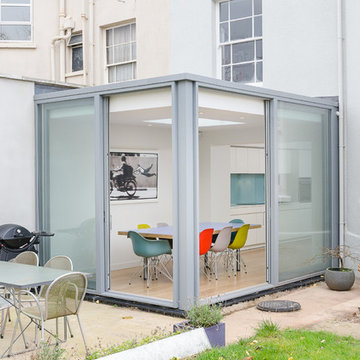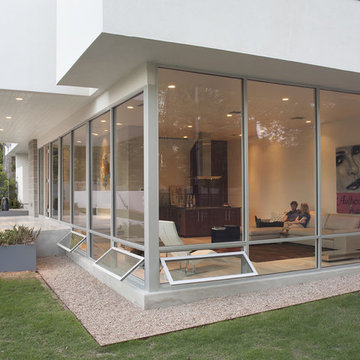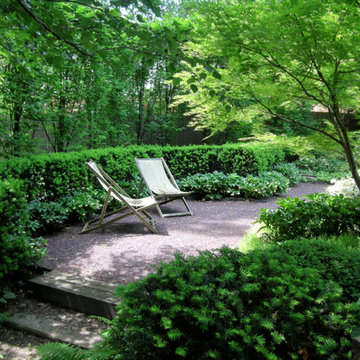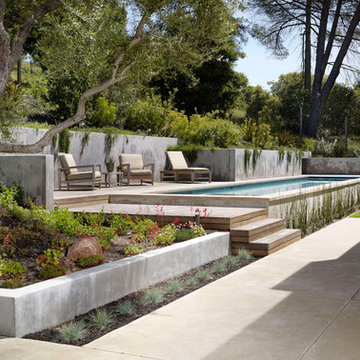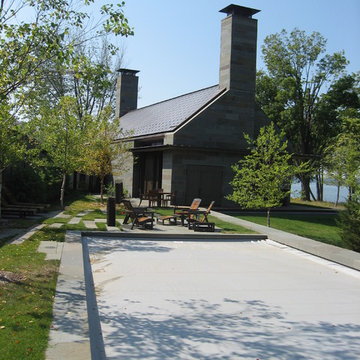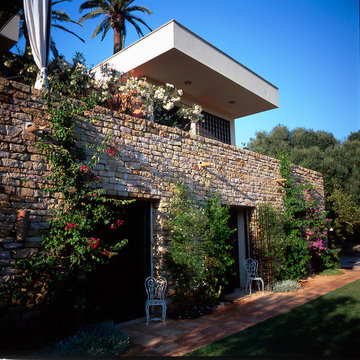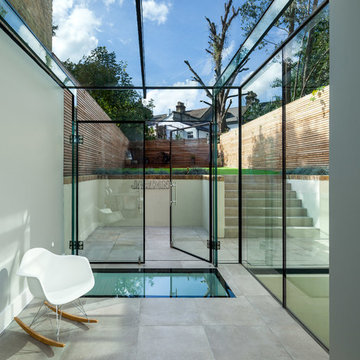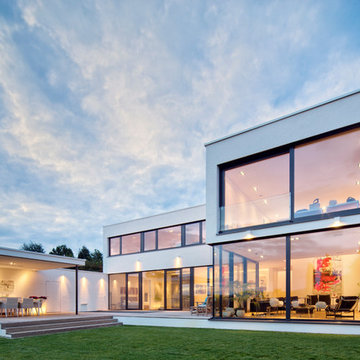148 Modern Home Design Photos
Find the right local pro for your project
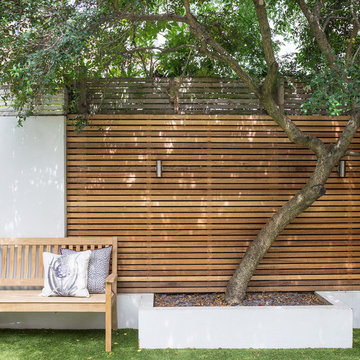
This project involved a complete back to brick refurbishment and 100 metre square enlargement of this Fulham terraced house. The property had not been modernised in 50 years and the practice managed the project from initial design, through planning, tender, construction and fit out. The kitchen was extended to the side and rear in order to create an enormous 45 square metre room where children could play, adults could cook and the whole family could be together. This allowed the formality of the front rooms to be preserved as ‘toy free’, with a grand entrance hall exemplified by the Georgian circular hall table, enclosed drawing room and limestone fireplaces to cater for the parents once little ones were asleep.
Four bedrooms and three bathrooms were carved into the upstairs to include a decadent master bedroom with walk through wardrobes and master en-suite. Element 7 flooring, 18th century antiques and Colefax & Fowler furnishings are combined elegantly with collected art pieces and personal family mementos.
Stats & Fittings: Triple Glazing, Full U/F Heating, Integrated Sonos, CAT 6 Cabling, LED Lighting, Farrow & Ball, Neptune, Element 7, Stone Age, Nina Burgess Carpets, Neptune Kitchen, Lefroy Brooks, Miele, Alternative Bathrooms, English Fireplaces of Distinction
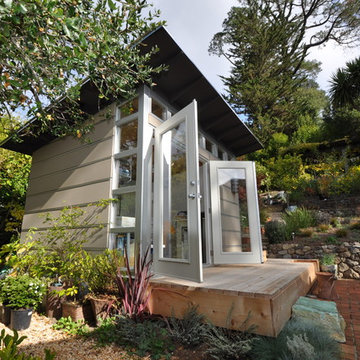
Expansive double glass french doors welcome light AND the artist to her space. This pottery studio is properly ventilated and built to conform to appropriate specifications for a kiln and other pottery tools.

LIVING ROOMです。PATIOの向こうにDINING ROOMがあります。TVの奥がATELIER/アトリエとなっていて続きのスペースがPATIOに面する子供の勉強部屋になっています。
Photo:NACASA & PARTNERS
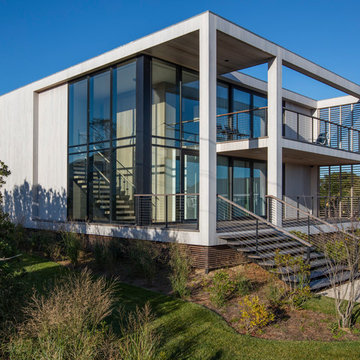
Modern cube home with floor to ceiling glass walls. Keuka Studios fabricated both the cable railing on the exterior and glass stair railing on the interior, for this stunning home.
Railings by Keuka Studios
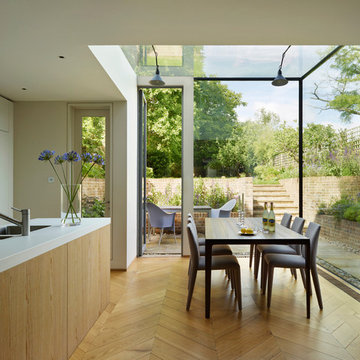
Kitchen Architecture’s bulthaup b1 furniture in white laminate with b3 natural structured oak panels.
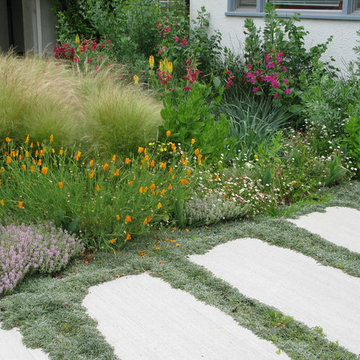
In Oakland we designed a small front yard that packs a lot of color. This new perennial garden is low-water and provides a lush setting in contrast to the wide open walkway to the front porch. The clean symmetry of the poured concrete path is offset by the wild display of flowering plants.
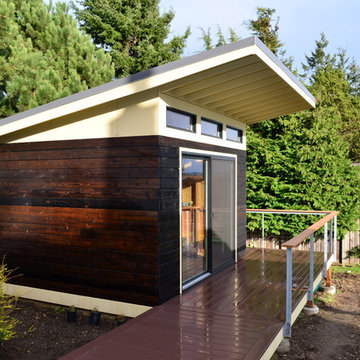
Galvanized steel stanchions, stainless steel wire and a hardwood cap were used to build the railing.
Jeff Stoneman
148 Modern Home Design Photos
1



















