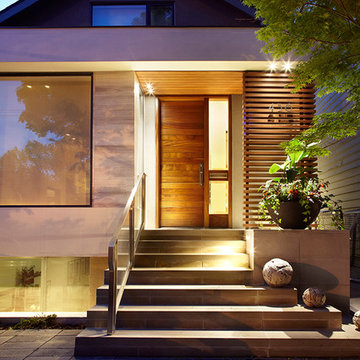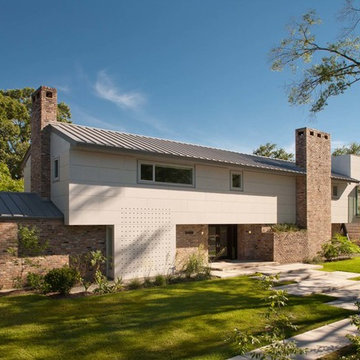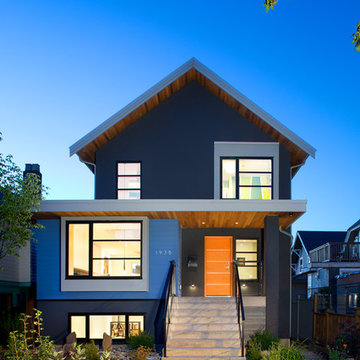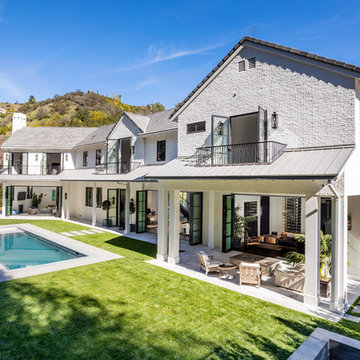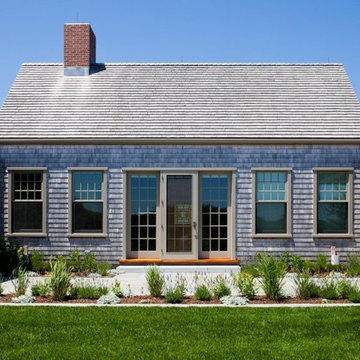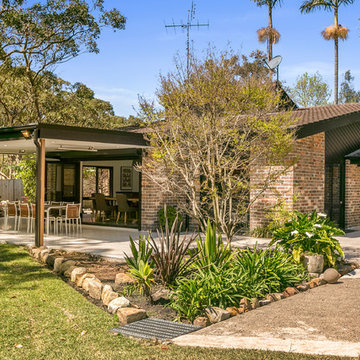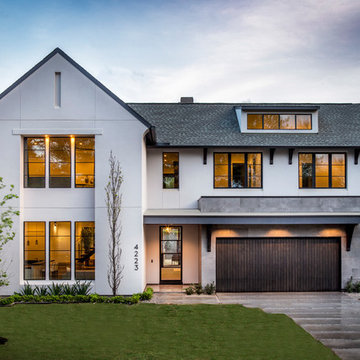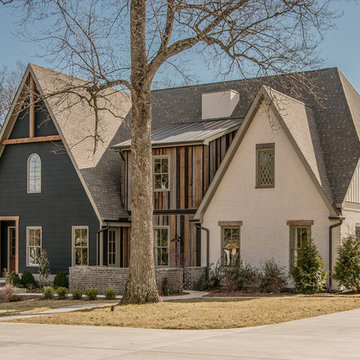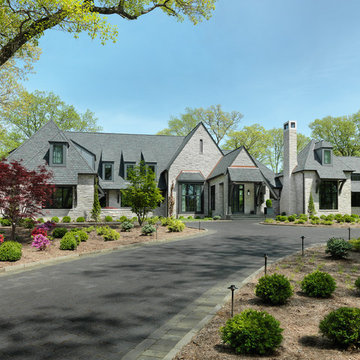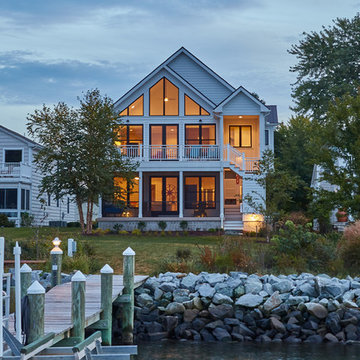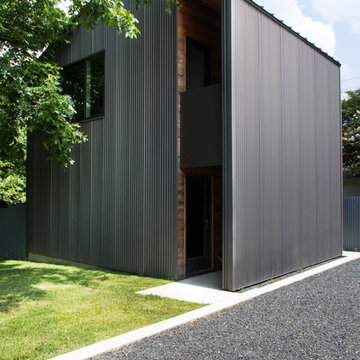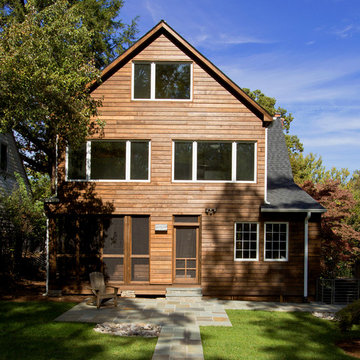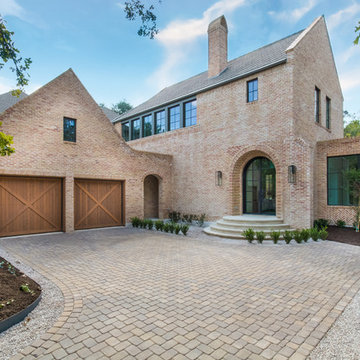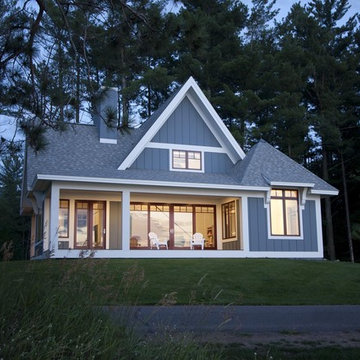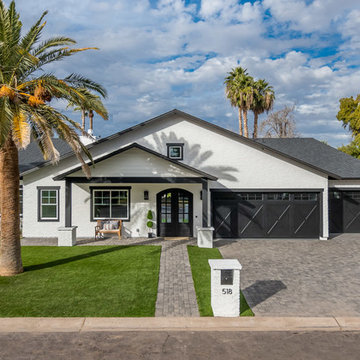218 Transitional Home Design Photos
Find the right local pro for your project
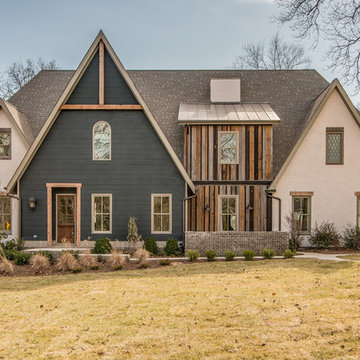
Tudor inspired, reclaimed barn wood. Designed by Ryan Miller of Millworks Designs and staged by Fresh Perspectives.
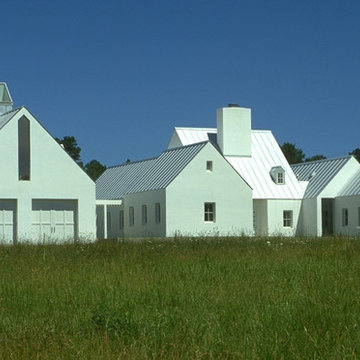
The modest, single-floor house is designed to afford spectacular views of the Blue Ridge Mountains. Set in the idyllic Virginia countryside, distinct “pavilions” serve different functions: the living room is the center of the home; bedroom suites surround an entry courtyard; a studio/guest suite sits atop the garage; a screen house rests quietly adjacent to a 60-foot lap pool. The abstracted Virginia farmhouse aesthetic roots the building in its local context while offering a quiet backdrop for the family’s daily life and for their extensive folk art collection.
Constructed of concrete-filled styrofoam insulation blocks faced with traditional stucco, and heated by radiant concrete floors, the house is energy efficient and extremely solid in its construction. The house is Bushman Dreyfus Architects' variation on the 1998 Life Magazine "Dream House" designed by Hugh Newell Jacobsen.
Metropolitan Home magazine, 2002 "Home of the Year"
Photo: Peter Vanderwarker
218 Transitional Home Design Photos
3



















