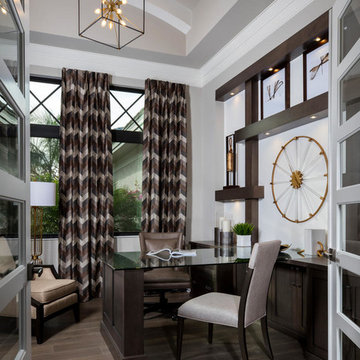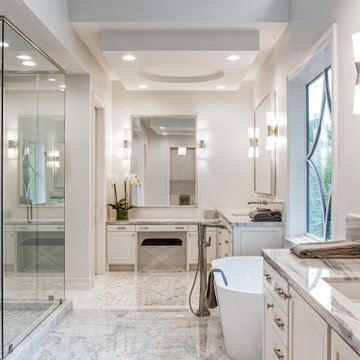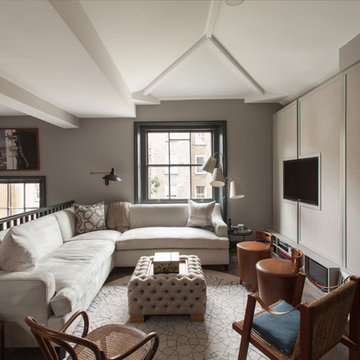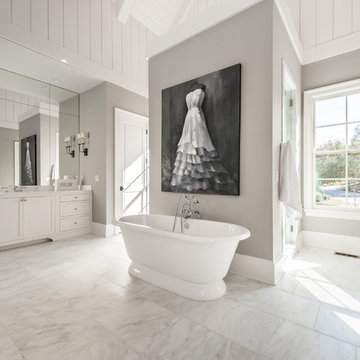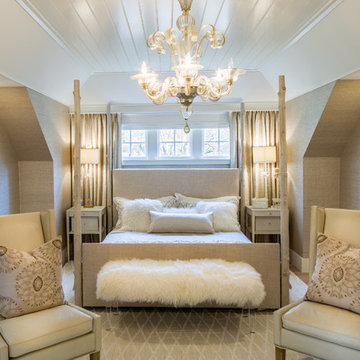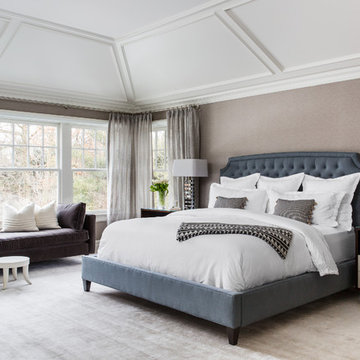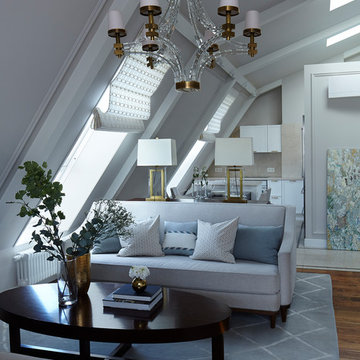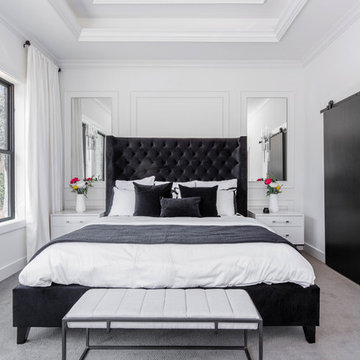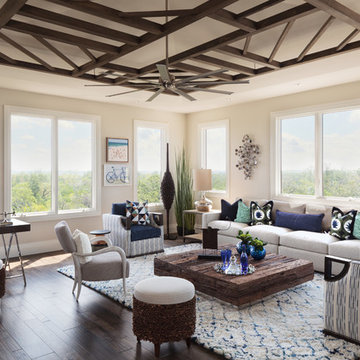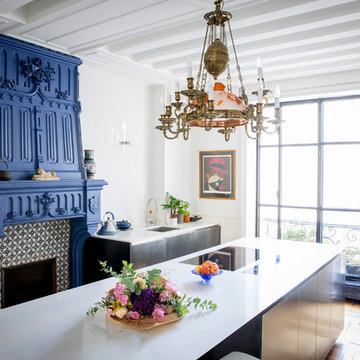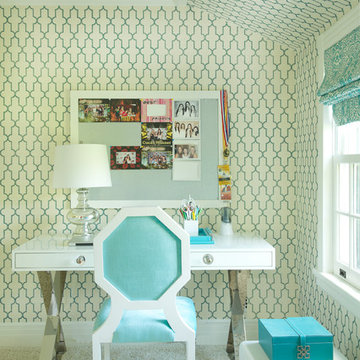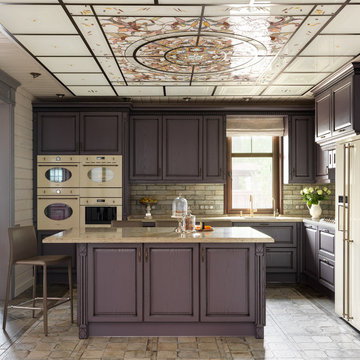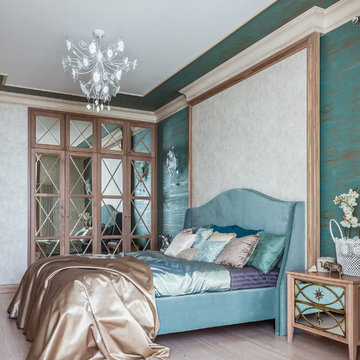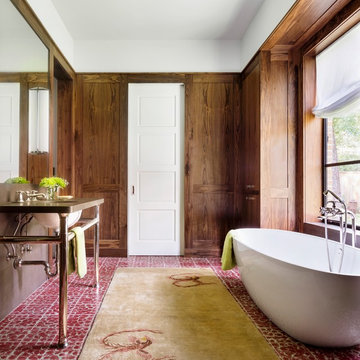206 Transitional Home Design Photos
Find the right local pro for your project
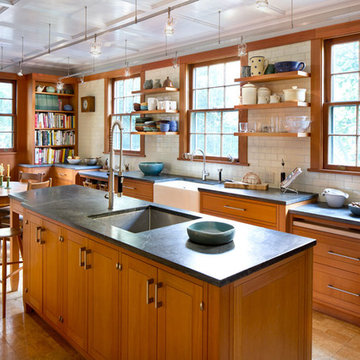
The new arts and crafts kitchen, with white oak abinets, soapstone countertops, panelled ceiling, and cork floor.
photo by Susan Daley + Steve Gross
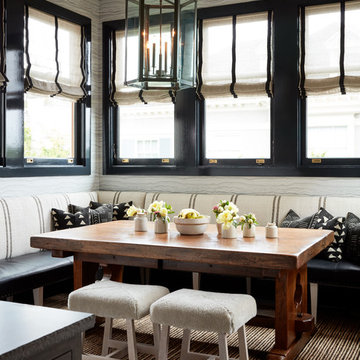
In the 10th annual House Beautiful Kitchen of the Year, our Glazed Thin Brick in Meteorite takes the stage with Designer Jon De La Cruz's bold take on the offset pattern.
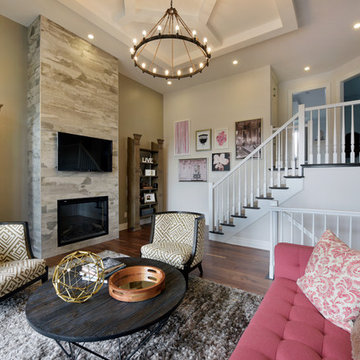
The Killarney
Built for entertaining, the Killarney's main floor boasts 9' ceilings and an impressive gourmet kitchen, opening into a formal living and dining room. One level up, there is a family room, which opens up to a large, covered balcony. Downstairs, the finished walkout basement features an entire floor of possibilities. This spacious home offers 3 and 4 bedroom plans.
206 Transitional Home Design Photos
7



















