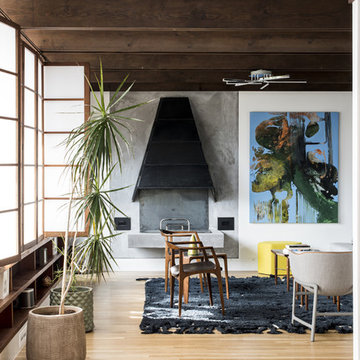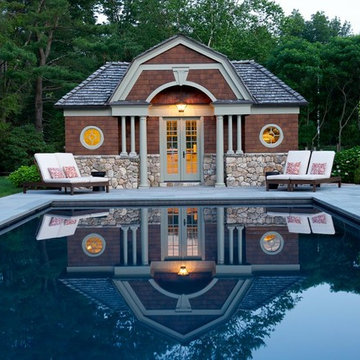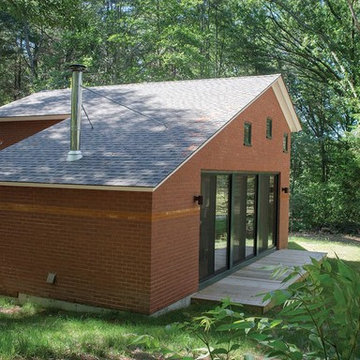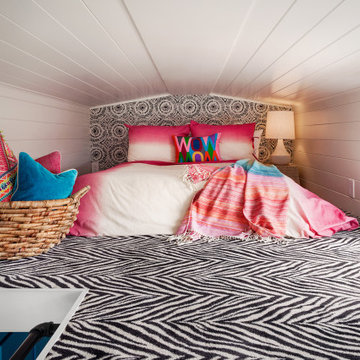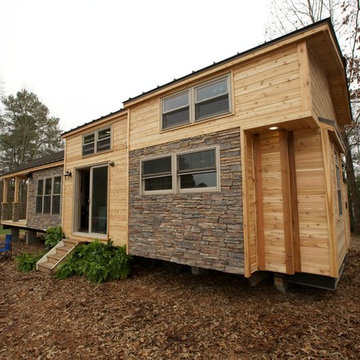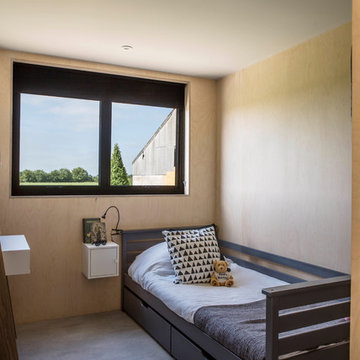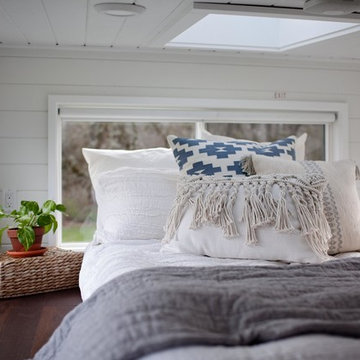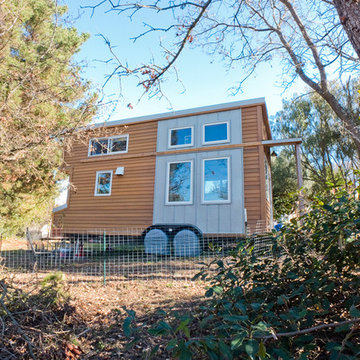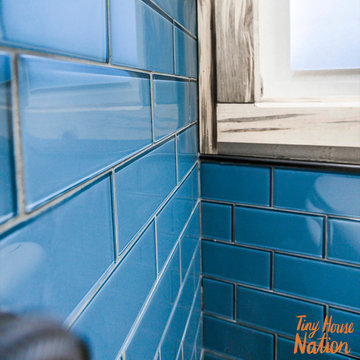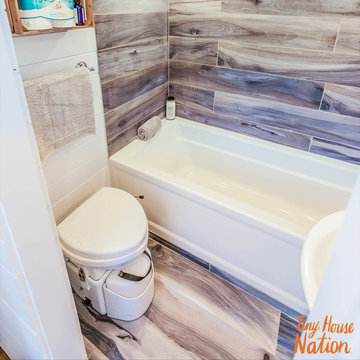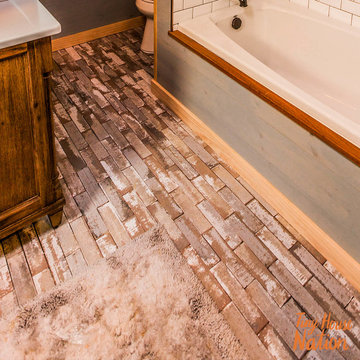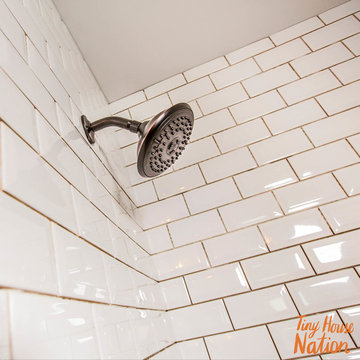Tiny House Interior Designs & Ideas
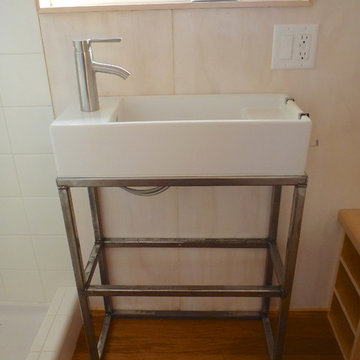
The bathroom sink is compact and supported with a steel frame, custom made and welded by Vina's boyfriend.
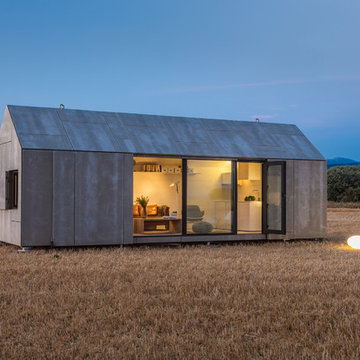
ÁBATON's Portable Home ÁPH80 project, developed as a dwelling ideal for 2 people, easily transported by road and ready to be placed almost anywhere. Photo: Juan Baraja
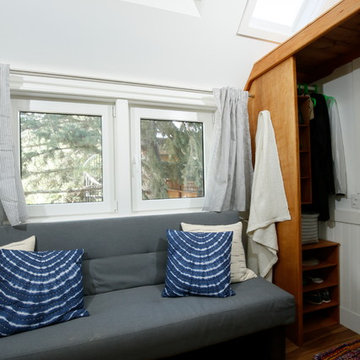
Plastics such as vinyl have a high resistance to heat and cold, which is one reason these plastic window frames are excellent insulators.
Find the right local pro for your project
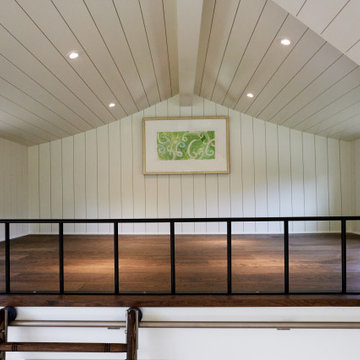
Tiny House loft space which can be accessed via a ladder.
Photography: Gieves Anderson
Noble Johnson Architects was honored to partner with Huseby Homes to design a Tiny House which was displayed at Nashville botanical garden, Cheekwood, for two weeks in the spring of 2021. It was then auctioned off to benefit the Swan Ball. Although the Tiny House is only 383 square feet, the vaulted space creates an incredibly inviting volume. Its natural light, high end appliances and luxury lighting create a welcoming space.
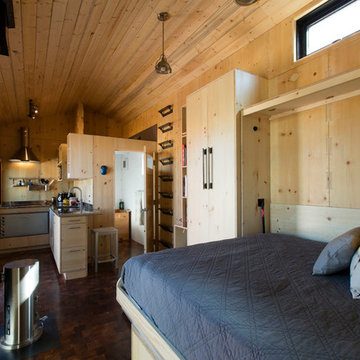
View from the desk next to the wall bed. Plenty of room for moving about when the horizontal wall bed is folded out and in use.
Photo by Kate Russell
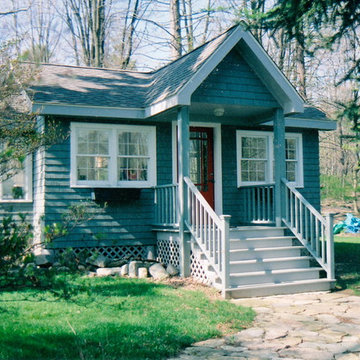
This is our custom built Studio House. It is approximately 300 square feet in size. It is 250.00 per sq. ft. This house includes a full bathroom with a composting toilet. It has a built in window bench with drawers. There is a wood floor, a wood stove, an on demand hot water heater, as well as built in shelves and storage unit
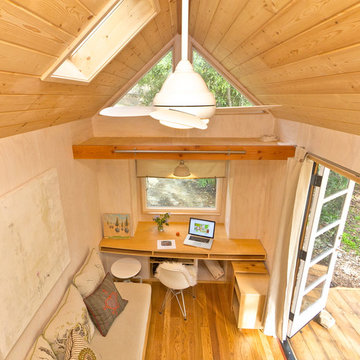
The living space has a large desk, a storage loft, and bathed in natural light. Photo: Eileen Descallar Ringwald
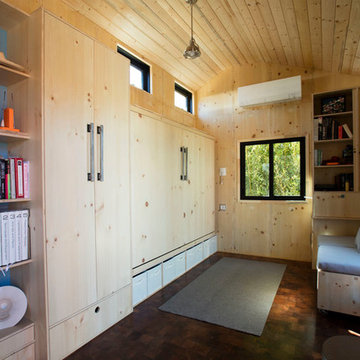
One wall is filled with a variety of cnc-cut cabinetry: bookshelves, a tall closet and a horizontal, queen-sized wall bed with storage above and below. The primary heating and cooling is from the incredibly efficient Mitsubishi mini-split unit.
Photo by Kate Russell
Tiny House Interior Designs & Ideas
20
