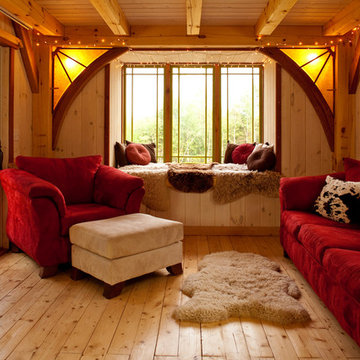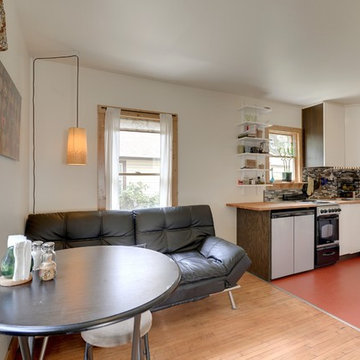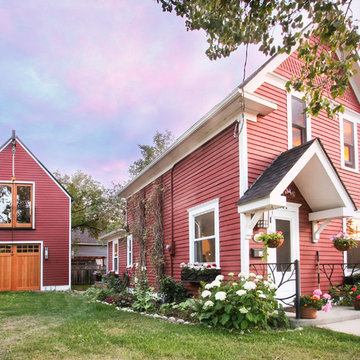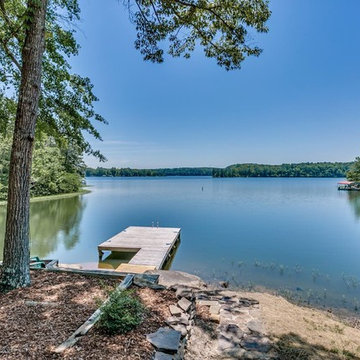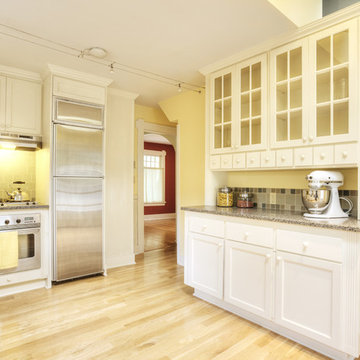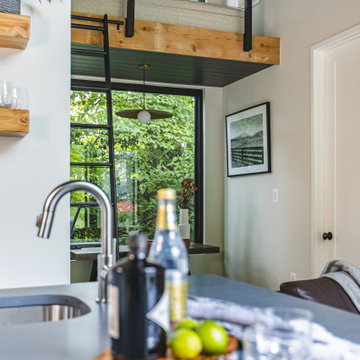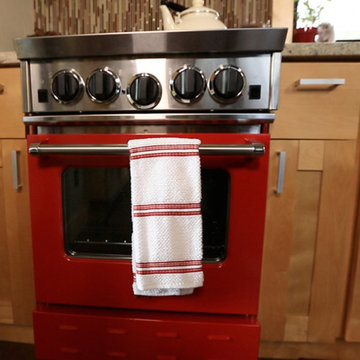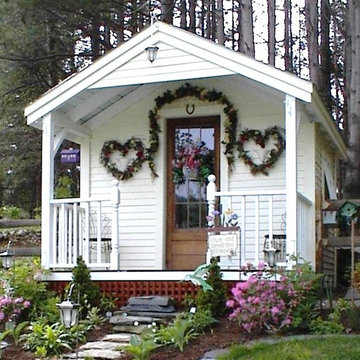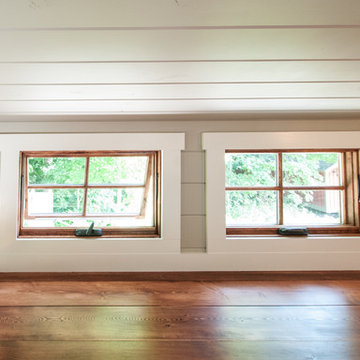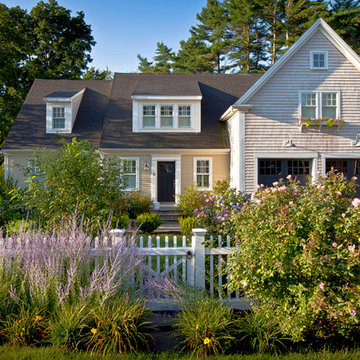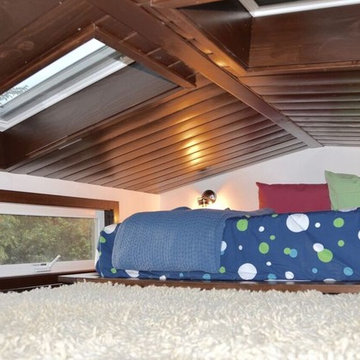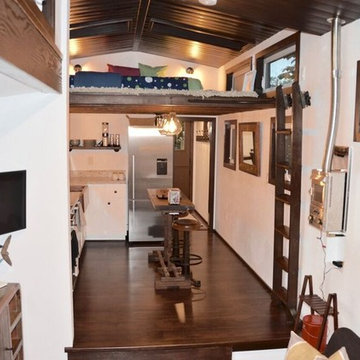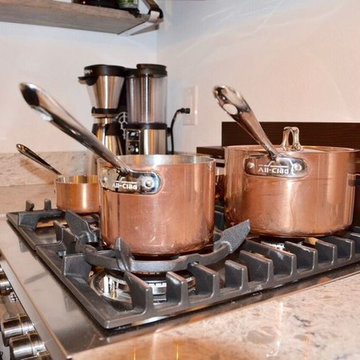Tiny House Interior Designs & Ideas
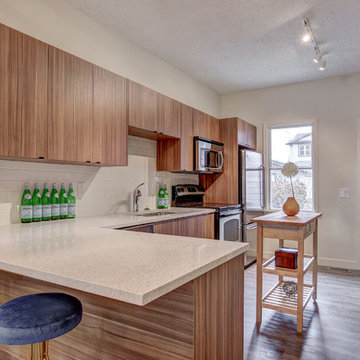
This tiny house was ready for a complete makeover. We wanted to see what we could accomplish for less than 25k, here are the results.
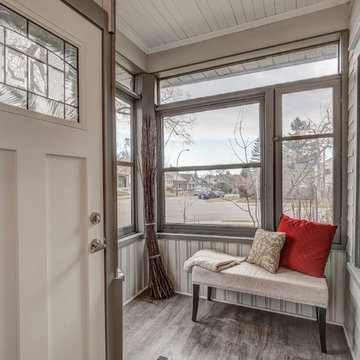
This tiny house was ready for a complete makeover. We wanted to see what we could accomplish for less than 25k, here are the results.
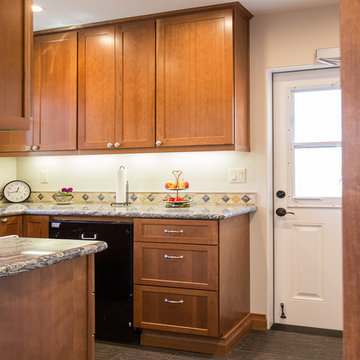
The kitchen in this tiny house is well equipped for a family of two. Cabinets go all the way to the ceiling to maximize the storage space.
Find the right local pro for your project
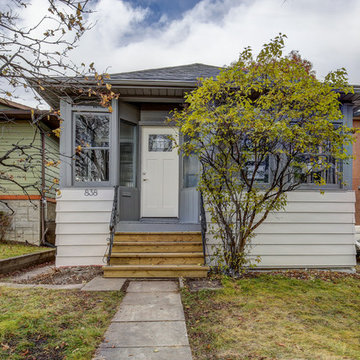
This tiny house was ready for a complete makeover. We wanted to see what we could accomplish for less than 25k, here are the results.
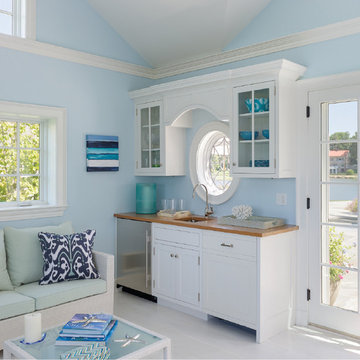
Serendipity Magazine
Elegant and gracious waterfront home in Greenwich, Connecticut with separate Pool House. Grand estate features custom cabinetry, custom moldings, custom details throughout. Expansive landscape and outbuildings accommodate family and guest activities. Luxurious living.

This picture gives you an idea how the garage, main house, and ADU are arranged on the property. Our goal was to minimize the impact to the backyard, maximize privacy of each living space from one another, maximize light for each building, etc. One way in which we were able to accomplish that was building the ADU slab on grade to keep it as low to the ground as possible and minimize it's solar footprint on the property. Cutting up the roof not only made it more interesting from the house above but also helped with solar footprint. The garage was reduced in length by about 8' to accommodate the ADU. A separate laundry is located just inside the back man-door to the garage for the ADU and for easy washing of outdoor gear.
Anna Campbell Photography
Tiny House Interior Designs & Ideas
142
