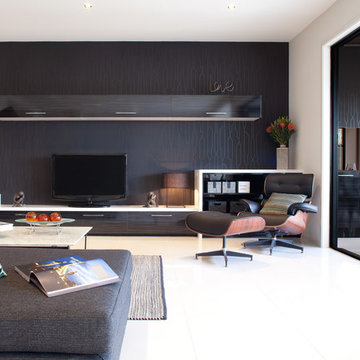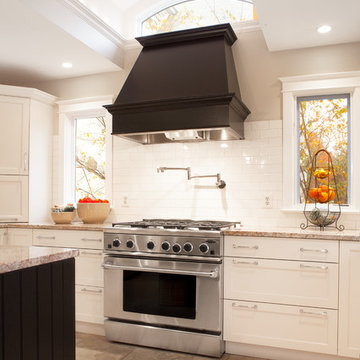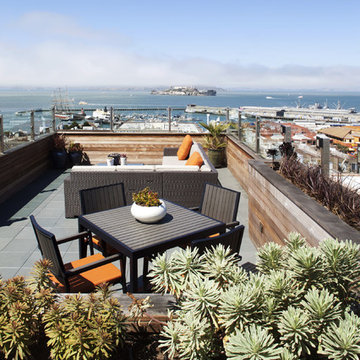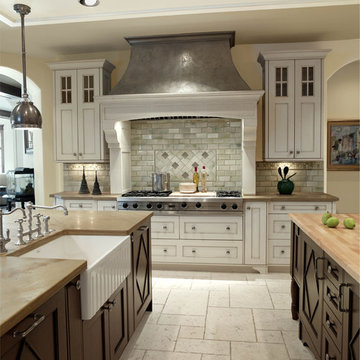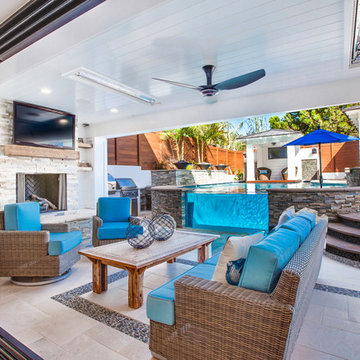Tile Flooring Ideas
Find the right local pro for your project
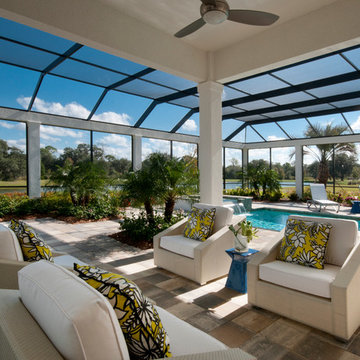
The Isabella is a three-bedroom, three-bath home with 2,879 sq. ft. under air. The Great Room floor plan also includes a den, formal dining room and large master suite that provides access to a spacious outdoor living area with a pool and summer kitchen. The home’s refined contemporary feel features many emerging trends such as the use of cool backgrounds in flooring, walls and countertops with bright accents of cobalt blue, orange and citrus yellow.
Image ©Advanced Photography Specialists

A house located at a southern Vermont ski area, this home is based on our Lodge model. Custom designed, pre-cut and shipped to the site by Habitat Post & Beam, the home was assembled and finished by a local builder. Photos by Michael Penney, architectural photographer. IMPORTANT NOTE: We are not involved in the finish or decoration of these homes, so it is unlikely that we can answer any questions about elements that were not part of our kit package (interior finish materials), i.e., specific elements of the spaces such as flooring, appliances, colors, lighting, furniture, landscaping, etc.
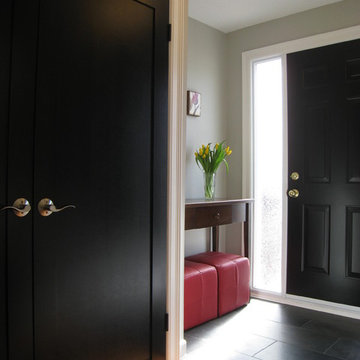
This is the project we show clients when we suggest they paint their doors black, though they usually look at us like we are crazy. Then they see the result of this wonderful front foyer, and grab the paintbrush!
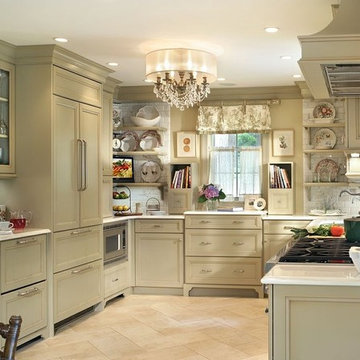
Here are the professionally photographed pictures of the Olive Green kitchen as published in Design NJ magazine March/April 2012. Photography by the amazing Peter Rymwid.
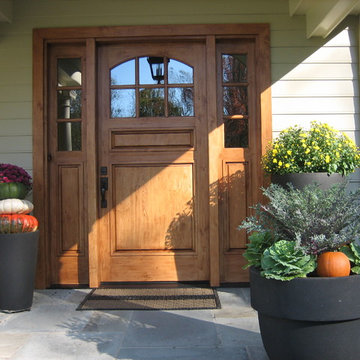
Whats more inviting than a beautiful custom door. This door and side lights are a perfect entry for this english style farmhouse.

All furnishings are available through Lucy Interior Design.
www.lucyinteriordesign.com - 612.339.2225
Interior Designer: Lucy Interior Design
Photographer: Andrea Rugg

Just one of the many beautiful features of the Aurea, Plan 2453. The shelves are framed as part of the tub deck, and finished in the same gorgeous tile as the the tub deck and floor. Besides providing the ideal space for towels, they create a wonderful break between the tub and walk-in shower.
Photo by Bob Greenspan
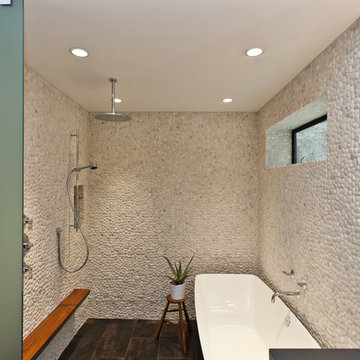
Master bath- Walk-in curbless shower with pebble tile walls, frosted glass partition, teak ledge, rain shower head and deep soaking tub
Frank Paul Perez Photographer

Architect: Cook Architectural Design Studio
General Contractor: Erotas Building Corp
Photo Credit: Susan Gilmore Photography

The tiles come from Pental ( http://www.pentalonline.com/) and United Tile ( http://www.unitedtile.com/) in Portland. However, the red glass accent tiles are custom.
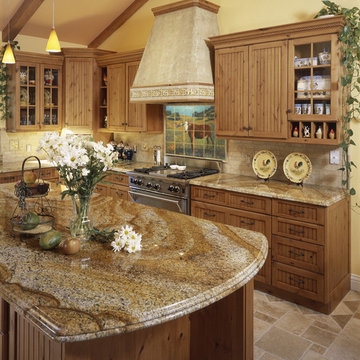
This contemporary country kitchen design is complete with a cow tile mural behind the range. The impressionist style of the cow tile mural along with it's vibrant colors adds a beautiful focal point to this traditional kitchen design.
Tile Flooring Ideas
3



















