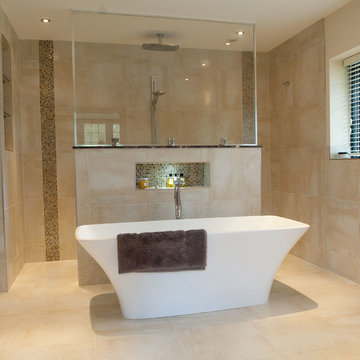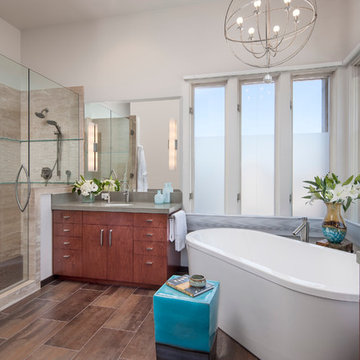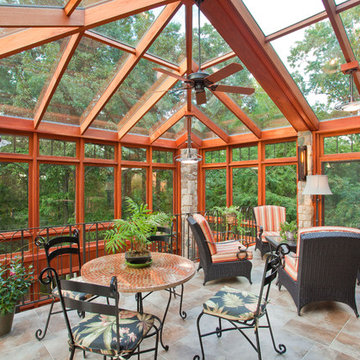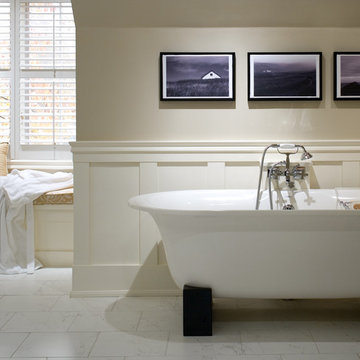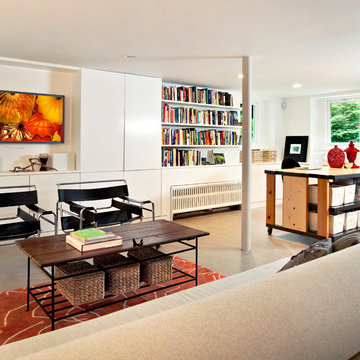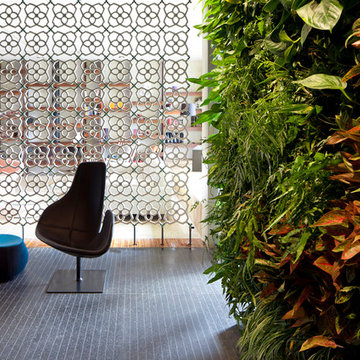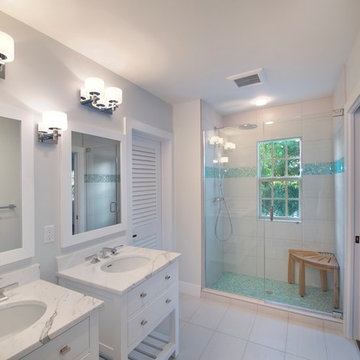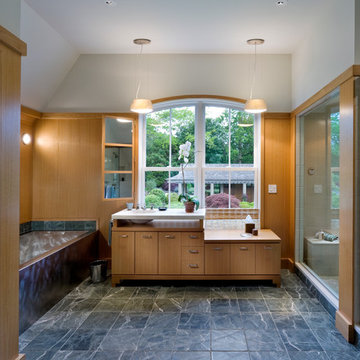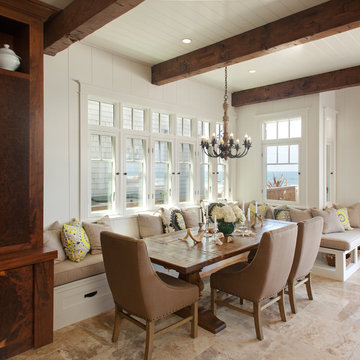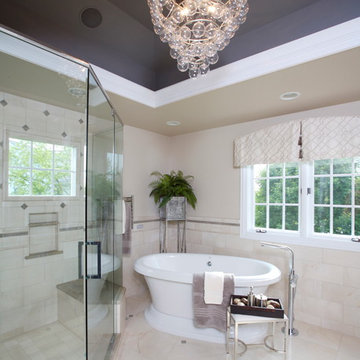Tile Flooring Ideas
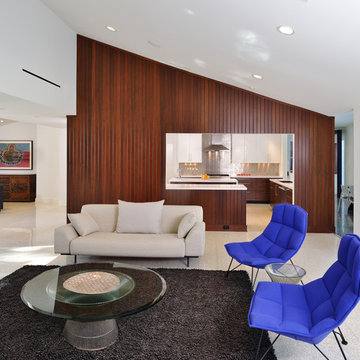
Remodeling and adding on to a classic pristine 1960’s ranch home is a challenging opportunity. Our clients were clear that their own sense of style should take precedence, but also wanted to honor the home’s spirit. Our solution left the original home as intact as possible and created a linear element that serves as a threshold from old to new. The steel “spine” fulfills the owners’ desire for a dynamic contemporary environment, and sets the tone for the addition. The original kidney pool retains its shape inside the new outline of a spacious rectangle. At the owner’s request each space has a “little surprise” or interesting detail.
Photographs by: Miro Dvorscak
Find the right local pro for your project
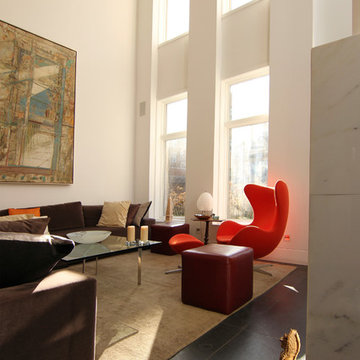
The front living room is double-height but from the front exterior the fenestration is consistent with the other houses in the row. The windows are painted aluminum, and triple glazed. They can easily be covered in Toronto's blazing summer heat, by full length electric blinds.
The Arne Jacobsen Egg Chair is recovered in vibrant orange wool. The proud brass lions were picked up in Chiang Mai, Thailand. The flooring throughout the house is slate.
Painting: Canadian painter, Tony Urquhart; coffee table: Barcelona, Mies van der Rohe
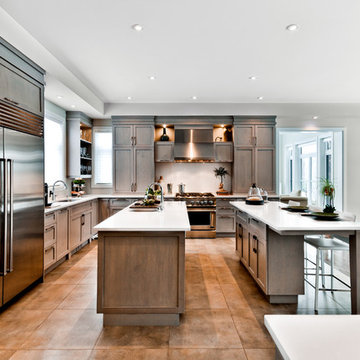
Decked out in the most tasteful "formal wear", the kitchen exudes a rare elegance. Like a jewel, the white quartz forming the work surfaces and backsplash highlights the inherent beauty of the area. However it is the storage spaces of steel grey maple that define the personality of the decor, rivalling in beauty with the most trendsetting designs. Exquisite interpretation of the classic kitchen.
Picture: Studio Point de vue - Alexandre Parent
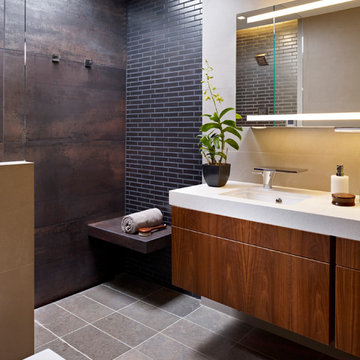
The spa-like master bath features a skylit open shower with porcelain mosaic tile walls and digitally-controlled water tile spray jets.
© Jeffrey Totaro, photographer
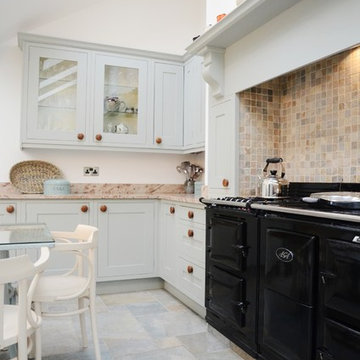
Bespoke in-frame kitchen painted in Farrow and Ball Blue Grey 91 a beautiful blue,grey colour chosen to compliment the Gazinni Space Green tiles. A faux chimney breast was constructed around the Aga with a chunky shelf to create a more traditional kitchen style
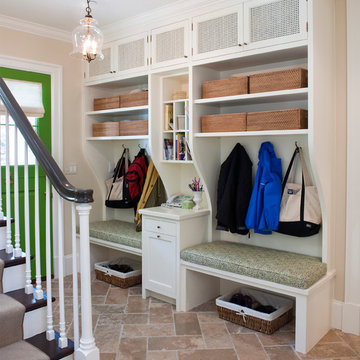
Photographer: Anice Hoachlander from Hoachlander Davis Photography, LLC
Principal Designer: Anthony "Ankie" Barnes, AIA, LEED AP

Landscaping done by Annapolis Landscaping ( www.annapolislandscaping.com)
Patio done by Beautylandscaping (www.beautylandscaping.com)

Sage green beadboard with a ledge molding designed with a place for hooks to hang clothing is decorative as well as functional. Cabinetry is also Sage Green and the design includes space for folding and a sewing desk. The floor tile is ceramic in a terra cotta style.
Tile Flooring Ideas
8



















