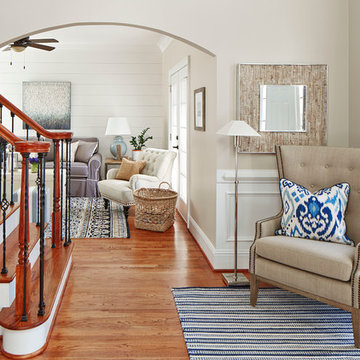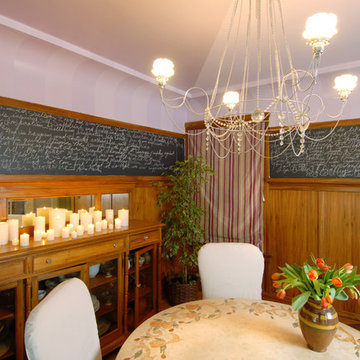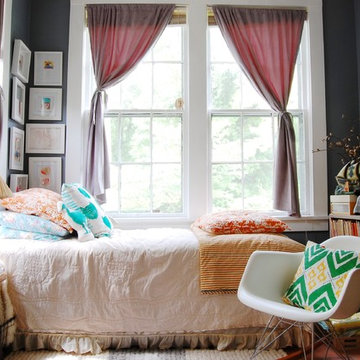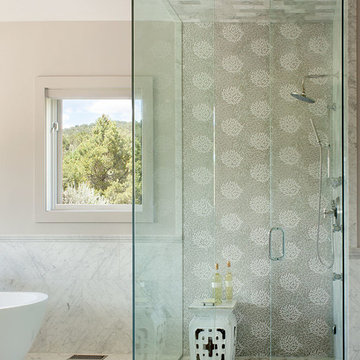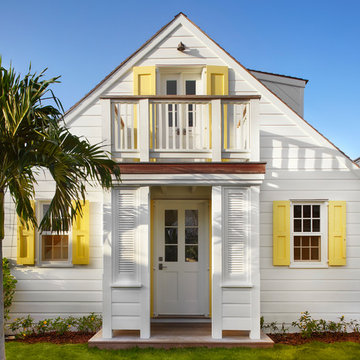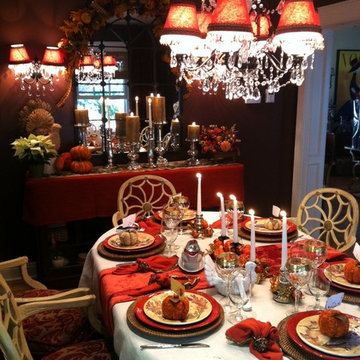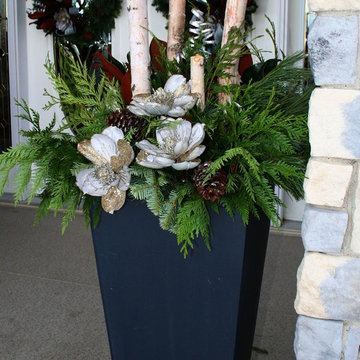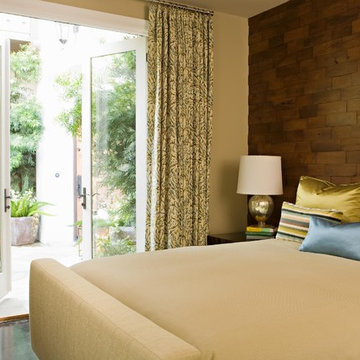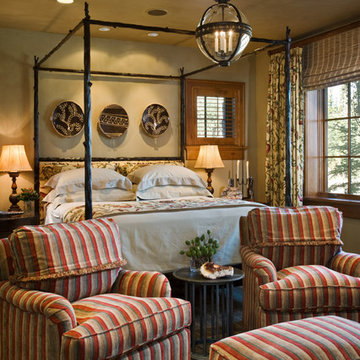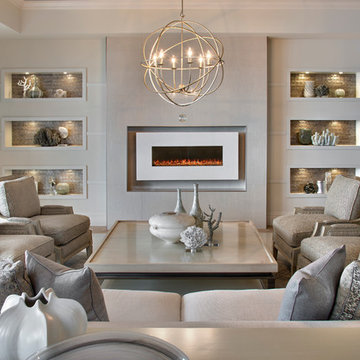Teddy Bear Decor Ideas
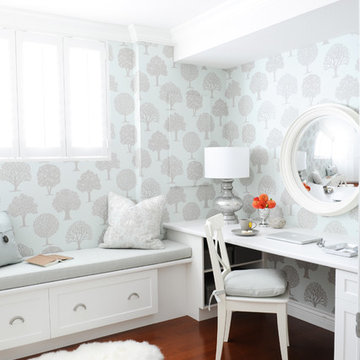
Our client never dreamed that this once cramped, dark room in her basement would become a bright and spacious home office where she enjoys spending her time. The white custom built-ins keep clutter out of sight. The cozy window seat houses 2 large file drawers while providing a comfortable place for her daughters to join her while she works. Crystal knobs and mercury glass accessories lend a distinctly feminine touch to this inviting space. Interior Design by Lori Steeves of Simply Home Decorating Inc. Photos by Tracey Ayton Photography.

Kid's Bathroom with decorative mirror, white tiles and cement tile floor. Photo by Dan Arnold
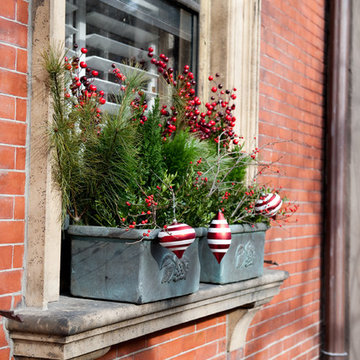
Little red and white ornaments dangle from these flower boxes filled with evergreens and red berries.
Mary Prince © 2012 Houzz
Find the right local pro for your project
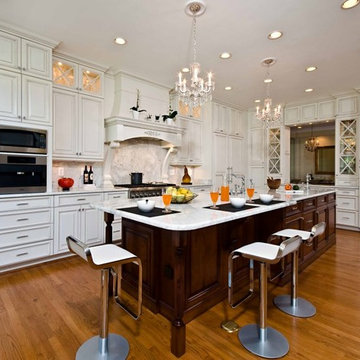
2013 PROFESSIONAL REMODELER, SILVER AWARD WINNER, RESIDENTIAL KITCHEN
Located in the new Trump International Golf Course Community, this contemporary home has a great location overlooking the golf course. The current layout, however, prevented the owners from taking advantage of its breathtaking view.
Goals of the remodel were to open up the first floor layout by taking down the partition walls between the kitchen and dining room. The homeowner also wanted to update the home’s galley kitchen, replacing its dark cabinets and counters.
Once the walls were removed, major obstacles because they were load bearing, the new design could evolve. The ten foot ceilings provided the opportunity to stack up decorative glass cabinetry and highly crafted crown moldings on top, while maintaining a considerable amount of cabinetry right below it. The custom made brush stroke finished cabinetry with bells and whistles such as corbels and chimney style wood hood surrounded with leaded glass cabinetry. Pillars were all part of detailed craftsmanship of this project.
A large 5’ x 14’ island is the focal point of the design. The island consists of main sink with a pedal style control disposal, dishwasher, microwave, second bar sink, beverage center refrigerator and still has room to sit five to six people. Its darker cabinetry provides a beautiful contrast to the opaque white cabinets on the surrounding walls.
White marble counters and backsplash brighten up the kitchen and two crystal chandeliers create a timeless yet elegant feel. High-end Thermador appliances covered in custom inset panels are part of this featured project to implement the classic look the homeowner wanted for this kitchen. Finally, a featured cabinet arch with leaded glass separates the kitchen from the dining room and displays the homeowner’s fine china.
Finally, large windows and French doors offer beautiful golf course views from multiple vantage points.
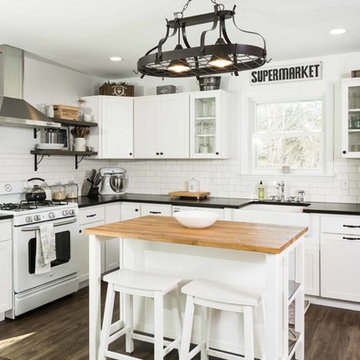
A bright white modern farmhouse with an open concept floorplan and rustic decor details.
Photo by Tessa Manning
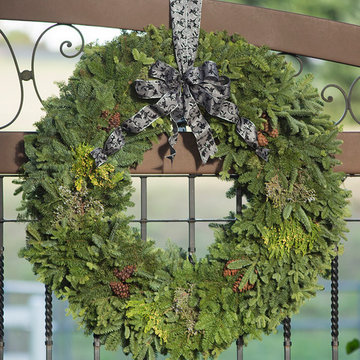
Our clients hired us to create a Christmas to remember for them and their grand kids and we started the magic at the front gate.
Photos by Steve Eltinge, Eltinge Photography
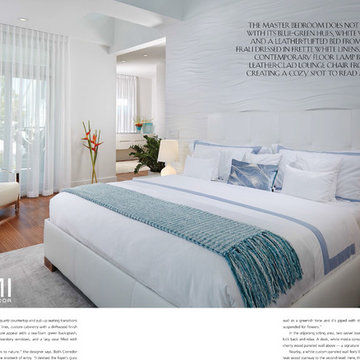
MIAMI HOME AND DECOR MAGAZINE selected our client’s luxury house in Key west Florida to publish it in their issue and they Said:
A LIFE IN PARADISE
ONE NEWLYWED COUPLE’S HOME MARRIES ELEMENTS OF SAND AND SEA IN KEY WEST
NTERIOR DESIGN BY JENNIFER CORREDOR,
J DESIGN GROUP, CORAL GABLES, FL
TEXT BY CHRISTINE DAVIS
PHOTOGRAPHY BY DANIEL NEWCOMB,
PALM BEACH GARDENS, FL
Homeowner Kirk Holland bought a piece of paradise in Key West’s historic Casa Marina neighborhood after retiring and relocating from Atlanta, Ga. He commissioned architect Matthew Stratton, interior designer Jennifer Corredor, builder Denis Savoie and landscape architect Craig Reynolds to create his dream home. The plan: to set the stage for his proposal to then girlfriend, Judy, and embark on a new phase of his life.
Embracing a modern take on the Key West style famed for its pastel-hued, conch-style houses and laid-back attitude, Corredor designed a simple, elegant and unpretentious interior scheme for this 3,900-square-foot home. A tropical sensation flows freely with natural materials and a color palette that reflect the island’s backdrop of sandy beaches, brilliant skies and cresting ocean waves.
Polished white-glass tile flooring downstairs contrasts with African teak wood flooring upstairs, while cherry wood paneling and custom wall treatments create texture. To the breezy blue and white theme throughout, the designer added a zest of coral, inspired by the Royal Poinciana tree that frames the arbor by the pool. “The whole idea with ocean hues and wood tones is to emulate the surroundings,” Corredor says. “I think these elements add character to a space, as well as warmth.”
The great room reflects Corredor’s light airy approach. In the living area, accent pillows with a coral-print fabric and an “Axiom Glass Thorn” coral-hued bowl, both from Coconut Grove Gallery, add a dash of color as well as organic curves that augment the lines of the sofa and contrast with the angular glass tables. An ode to the home’s Key West atmosphere, Flower In Movement, a painting by artist Martha Dominguez, combines a floral motif with a wavy dimension that echoes the gardens as well as the ocean. “The architect used a NanaWall, which is a special feature,” Corredor says. “It can be pulled all the way back, entirely open, to create a seamless feel that the room carries on from inside to outside.”
“SET AMIDST LUSH BOTANICAL GARDENS, THE HOUSE HAS A BEACHY,
SPA-LIKE ATMOSPHERE THAT MAKES YOU FEEL LIKE YOU ARE FLOATING,” INTERIOR DESIGNER JENNIFER CORREDOR SAYS.
Key west, Florida
New York,
Miami modern,
Contemporary Interior Designers,
Modern Interior Designers,
Coco Plum Interior Designers,
Sunny Isles Interior Designers,
Pinecrest Interior Designers,
J Design Group interiors,
South Florida designers,
Best Miami Designers,
Miami interiors,
Miami décor,
Miami Beach Designers,
Best Miami Interior Designers,
Miami Beach Interiors,
Luxurious Design in Miami,
Top designers,
Deco Miami,
Luxury interiors,
Miami Beach Luxury Interiors,
Miami Interior Design,
Miami Interior Design Firms,
Beach front,
Top Interior Designers,
top decor,
Top Miami Decorators,
Miami luxury condos,
modern interiors,
Modern,
Pent house design,
white interiors,
Top Miami Interior Decorators,
Top Miami Interior Designers,
Modern Designers in Miami.
J Design Group has created a beautiful interior design in this beautiful house in Key west Florida.
Well selected spaces, are very comfortable all along this beautiful 3900 square feet house in Key west Florida.
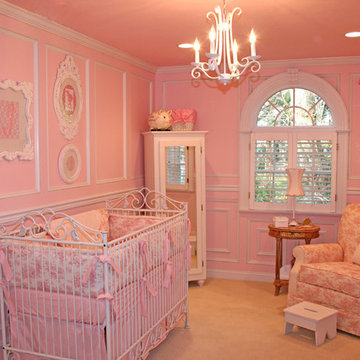
This particular nursery was initially planned for a home that was destroyed by Hurricane Sandy. Every item was selected to fit perfectly into a room with a vaulted ceiling, an entire wall of windows and another wall with a built-in shelving unit on which we were going to place pretty lined baskets and other baby goodies. When the family was forced to relocate to a new home, we found ourselves with a few design challenges making things work for a completely different space. The overabundance of picture-frame moulding was especially challenging and several items planned for the wall space simply woulding work now, including a very wide branch with birds decal and another decal featuring a favorite inspirational quote from mom-to-be. But in the end, we're all very pleased with this nursery and the clients are thrilled that baby Jules will have a beautiful nursery despite Hurricane Sandy!
The picture frames above the crib will eventually hold sepia toned newborn photos and family photos. I don't like hanging blank frames on the wall, so I cut up some coordinating wall paper and fabric to make a monogram and silhouette to temporarily fill the voids.
The Doodlefish Kids pink toile bedding, Casablanca Distressed White Bratt Decor Crib, Jubilee Lighting, Pink Toile Nursery Glider Chair by Angel Song, beautiful bookends and jewelry box by Charn and Company, and more can be purchased from our boutique, Jack and Jill Boutique. Wall decal by Leen the Graphics Queen on Etsy.
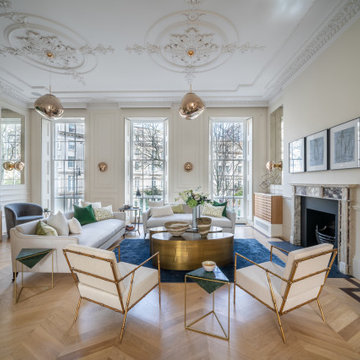
Handmade decorative ceiling features, cornice and ceiling perimeter panel mould.
Teddy Bear Decor Ideas
81
